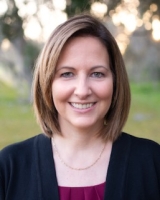7363 Eastern Circle Drive, Brooksville, FL 34613
Property Photos

Would you like to sell your home before you purchase this one?
Priced at Only: $124,900
For more Information Call:
Address: 7363 Eastern Circle Drive, Brooksville, FL 34613
Property Location and Similar Properties






- MLS#: 2252384 ( Residential )
- Street Address: 7363 Eastern Circle Drive
- Viewed: 18
- Price: $124,900
- Price sqft: $108
- Waterfront: No
- Year Built: 1981
- Bldg sqft: 1152
- Bedrooms: 2
- Total Baths: 2
- Full Baths: 2
- Garage / Parking Spaces: 1
- Additional Information
- Geolocation: 29 / -83
- County: HERNANDO
- City: Brooksville
- Zipcode: 34613
- Subdivision: High Point Mh Sub Un 4
- Elementary School: Pine Grove
- Middle School: West Hernando
- High School: Central
- Provided by: The Atlas Group

- DMCA Notice
Description
Welcome to the desirable High Point 55+ Golf Community! This 2 bedroom, 2 bathroom home offering 1,152 sq. ft. of comfortable living space. This property features a spacious and inviting living room, perfect for relaxing or entertaining guests. The large master bedroom includes its own ensuite bathroom, offering privacy and convenience.
One of the standout features of this home is the glassed in Florida room, providing the perfect spot to enjoy the outdoors all year round. Additionally, the sunroom adds even more living space, ideal for a cozy retreat or a bright, airy dining area.
The home is equipped with dual pane windows throughout, ensuring energy efficiency and a quiet, comfortable atmosphere.
This home is full of potential but will need some TLC. With a little sweat equity, this property could be transformed into your very own retirement haven at a fantastic price! Whether you're enjoying your morning coffee in the sunroom or relaxing in the Florida room, this home offers the ideal combination of comfort and charm at a price that allows you to add your personal touch.
Located in desirable High Point area, this home is a wonderful opportunity for those looking to invest in a property with great potential. Embrace an active retirement with over 40 clubs to join, dance and exercise classes, horseshoe pits, tennis courts, pickleball, shuffleboard, bocce, and the heated pool at the Clubhouse! If you enjoy Golf, join the Golf Club and enjoy Florida's beautiful weather on the 18 hole Golf Course. Close to shopping, restaurants, entertainment, and medical facilities.
Description
Welcome to the desirable High Point 55+ Golf Community! This 2 bedroom, 2 bathroom home offering 1,152 sq. ft. of comfortable living space. This property features a spacious and inviting living room, perfect for relaxing or entertaining guests. The large master bedroom includes its own ensuite bathroom, offering privacy and convenience.
One of the standout features of this home is the glassed in Florida room, providing the perfect spot to enjoy the outdoors all year round. Additionally, the sunroom adds even more living space, ideal for a cozy retreat or a bright, airy dining area.
The home is equipped with dual pane windows throughout, ensuring energy efficiency and a quiet, comfortable atmosphere.
This home is full of potential but will need some TLC. With a little sweat equity, this property could be transformed into your very own retirement haven at a fantastic price! Whether you're enjoying your morning coffee in the sunroom or relaxing in the Florida room, this home offers the ideal combination of comfort and charm at a price that allows you to add your personal touch.
Located in desirable High Point area, this home is a wonderful opportunity for those looking to invest in a property with great potential. Embrace an active retirement with over 40 clubs to join, dance and exercise classes, horseshoe pits, tennis courts, pickleball, shuffleboard, bocce, and the heated pool at the Clubhouse! If you enjoy Golf, join the Golf Club and enjoy Florida's beautiful weather on the 18 hole Golf Course. Close to shopping, restaurants, entertainment, and medical facilities.
Payment Calculator
- Principal & Interest -
- Property Tax $
- Home Insurance $
- HOA Fees $
- Monthly -
For a Fast & FREE Mortgage Pre-Approval Apply Now
Apply Now
 Apply Now
Apply NowFeatures
Building and Construction
- Roof: Membrane
Land Information
- Lot Features: Few Trees
School Information
- High School: Central
- Middle School: West Hernando
- School Elementary: Pine Grove
Garage and Parking
- Parking Features: Attached Carport, Carport
Eco-Communities
- Water Source: Public
Utilities
- Cooling: Central Air
- Heating: Central
- Sewer: Public Sewer
- Utilities: Electricity Connected, Sewer Connected, Water Connected
Amenities
- Association Amenities: Clubhouse, Dog Park, Gated, Golf Course, Maintenance Grounds, Pool, RV/Boat Storage, Shuffleboard Court, Tennis Court(s)
Finance and Tax Information
- Home Owners Association Fee Includes: Maintenance Grounds
- Home Owners Association Fee: 44
- Tax Year: 2024
Other Features
- Appliances: Dishwasher, Dryer, Electric Range, Microwave, Refrigerator, Washer
- Association Name: High Point
- Interior Features: Built-in Features, Ceiling Fan(s), Primary Bathroom - Shower No Tub, Walk-In Closet(s)
- Legal Description: High Point Sub Unit 4 Blk 33 Lot 12
- Parcel Number: R29 222 18 2530 0330 0120
- Style: Ranch
- Views: 18
- Zoning Code: PDP (MF)
Contact Info

- Stacie Goucher, ABR,AHWD,BrkrAssc,REALTOR ®,SFR
- Tropic Shores Realty
- Office: 352.556.4875
- tropicshoresrealty1@gmail.com
Similar Properties
Nearby Subdivisions
Brookridge
Brookridge Comm
Brookridge Comm Unit 1
Brookridge Comm Unit 2
Brookridge Comm Unit 3
Brookridge Comm Unit 4
Brookridge Comm Unit 6
Crowell Acres
Eppley Unrec Unit 2
Hexam Heights Unit 2
High Point
High Point Mh Sub Un 1
High Point Mh Sub Un 2
High Point Mh Sub Un 3
High Point Mh Sub Un 4
High Point Mh Sub Un 5
High Point Mh Sub Un 6
North Weekiwachee
Not On List
Potterfield Garden Ac G
Potterfield Garden Ac M 1 Add
Potterfield Gdn Ac Sec G
Potterfield Gdn Ac Sec M 1 Add
Royal Highlands
Spring Ridge
Waterford
Waterford Ph 1
Waterford Phase 1














































