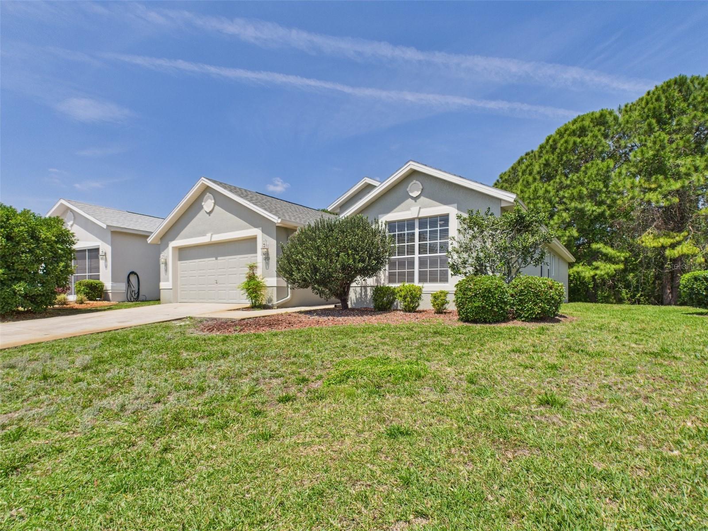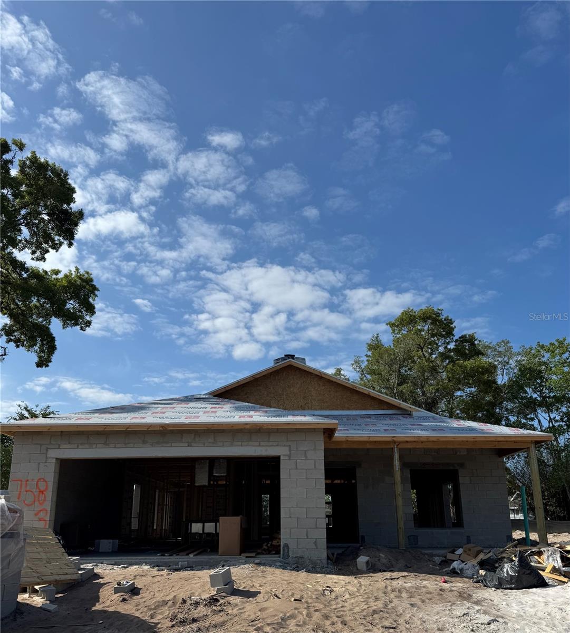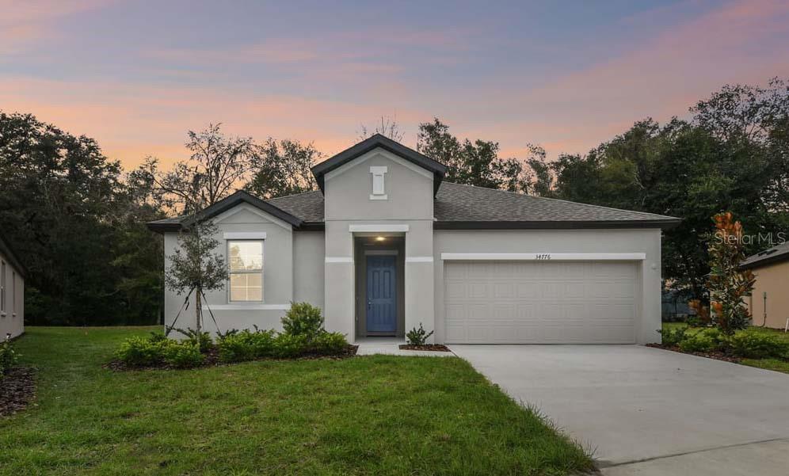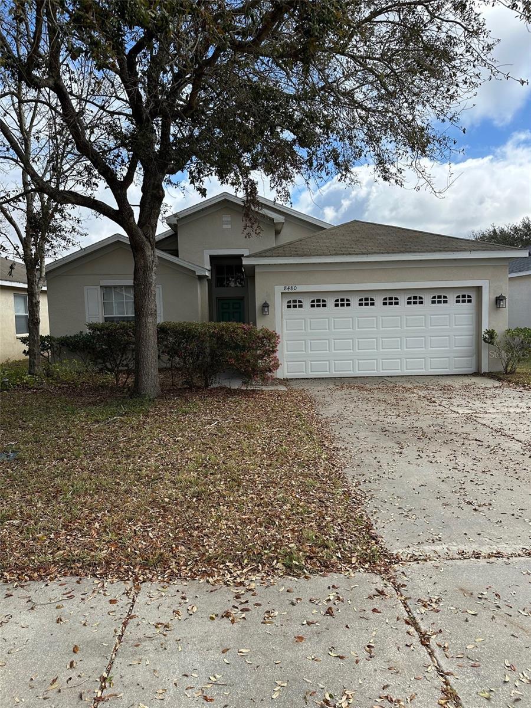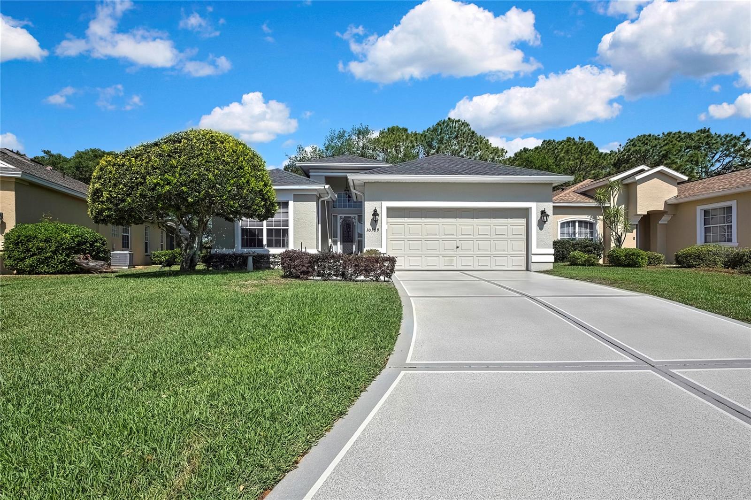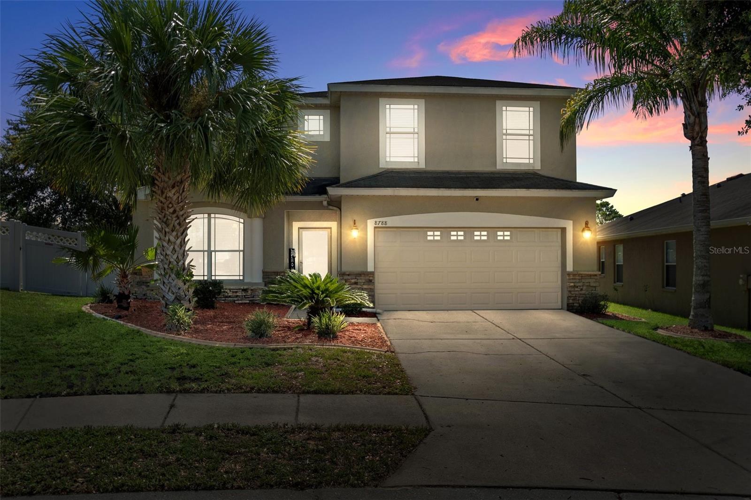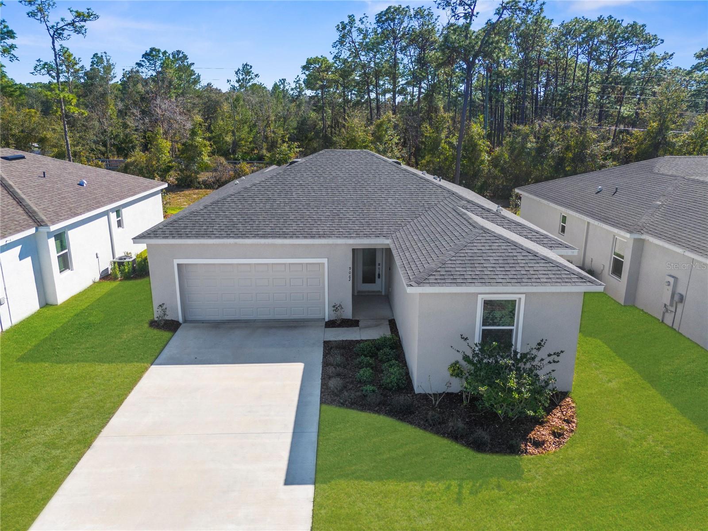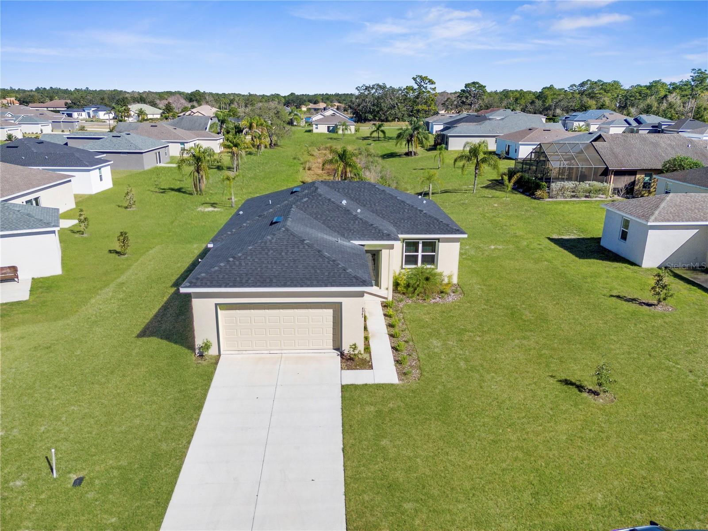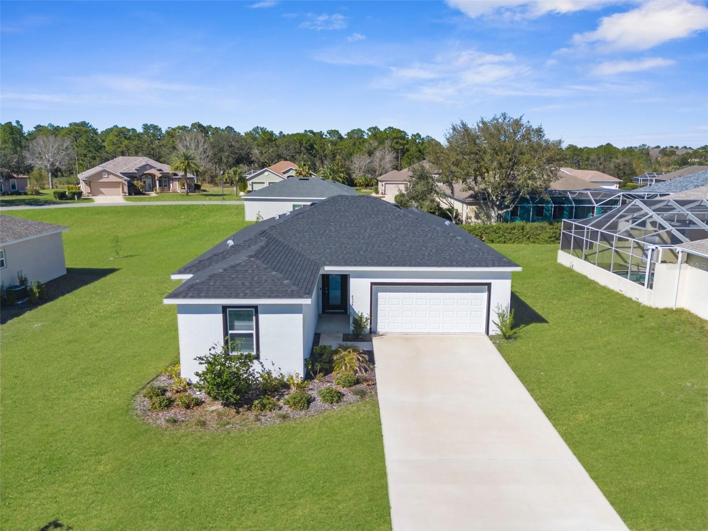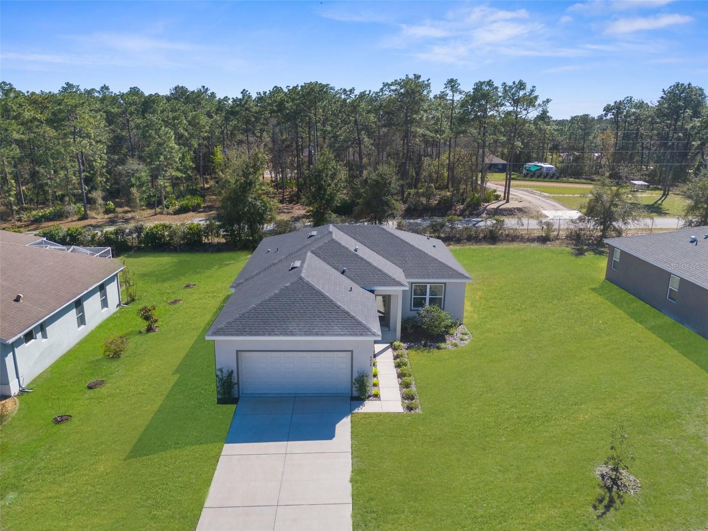7397 Del Rio Avenue, Brooksville, FL 34613
Property Photos

Would you like to sell your home before you purchase this one?
Priced at Only: $284,500
For more Information Call:
Address: 7397 Del Rio Avenue, Brooksville, FL 34613
Property Location and Similar Properties






- MLS#: 2252274 ( Residential )
- Street Address: 7397 Del Rio Avenue
- Viewed: 44
- Price: $284,500
- Price sqft: $185
- Waterfront: No
- Year Built: 2022
- Bldg sqft: 1539
- Bedrooms: 2
- Total Baths: 2
- Full Baths: 2
- Garage / Parking Spaces: 1
- Additional Information
- Geolocation: 29 / -82
- County: HERNANDO
- City: Brooksville
- Zipcode: 34613
- Subdivision: Brookridge Comm Unit 6
- Elementary School: Pine Grove
- Middle School: West Hernando
- High School: Central
- Provided by: Home-Land Real Estate Inc

- DMCA Notice
Description
***Motivated seller, willing to consider all reasonable offers.***
Welcome to this meticulously maintained 2022 manufactured home in the desirable 55+ gated community of Brookridge. Designed with comfort and style in mind, this home offers high end finishes and thoughtful upgrades throughout. 9ft. flat ceilings and a stunning tray ceiling add an airy, open feel. Drywall construction and upgraded cabinets enhance both durability and elegance. Beautiful LVP flooring runs throughout the majority of the home with carpet in the bedrooms. The gourmet kitchen features a sleek euro range hood and an impressive walk in pantry with electrical outlets added for convenience. A private den with french doors offers the perfect space for an office, hobby room, or extra guest space. The laundry room features added upper cabinets. Relax and unwind on the charming screened in front porch, perfect for enjoying the fresh air. Attached shed for added storage. Enjoy a peaceful and vibrant community with fantastic amenities such as a clubhouse, pool, sauna, fitness center, tennis, shuffleboard, pickle ball and more. Golf available for additional fees. This stunning home is move in ready don't miss your chance to own this gem!
Description
***Motivated seller, willing to consider all reasonable offers.***
Welcome to this meticulously maintained 2022 manufactured home in the desirable 55+ gated community of Brookridge. Designed with comfort and style in mind, this home offers high end finishes and thoughtful upgrades throughout. 9ft. flat ceilings and a stunning tray ceiling add an airy, open feel. Drywall construction and upgraded cabinets enhance both durability and elegance. Beautiful LVP flooring runs throughout the majority of the home with carpet in the bedrooms. The gourmet kitchen features a sleek euro range hood and an impressive walk in pantry with electrical outlets added for convenience. A private den with french doors offers the perfect space for an office, hobby room, or extra guest space. The laundry room features added upper cabinets. Relax and unwind on the charming screened in front porch, perfect for enjoying the fresh air. Attached shed for added storage. Enjoy a peaceful and vibrant community with fantastic amenities such as a clubhouse, pool, sauna, fitness center, tennis, shuffleboard, pickle ball and more. Golf available for additional fees. This stunning home is move in ready don't miss your chance to own this gem!
Payment Calculator
- Principal & Interest -
- Property Tax $
- Home Insurance $
- HOA Fees $
- Monthly -
For a Fast & FREE Mortgage Pre-Approval Apply Now
Apply Now
 Apply Now
Apply NowFeatures
Building and Construction
- Exterior Features: Other
- Flooring: Carpet, Vinyl
- Other Structures: Shed(s)
- Roof: Shingle
Land Information
- Lot Features: Other
School Information
- High School: Central
- Middle School: West Hernando
- School Elementary: Pine Grove
Garage and Parking
- Parking Features: Attached Carport, Covered
Eco-Communities
- Water Source: Public
Utilities
- Cooling: Central Air, Electric
- Heating: Central, Electric
- Sewer: Public Sewer
- Utilities: Cable Connected, Electricity Connected, Sewer Connected, Water Connected
Amenities
- Association Amenities: Clubhouse, Fitness Center, Gated, Pickleball, Pool, Security, Shuffleboard Court, Tennis Court(s)
Finance and Tax Information
- Home Owners Association Fee Includes: Security
- Home Owners Association Fee: 50
- Tax Year: 2024
Other Features
- Appliances: Dishwasher, Disposal, Electric Range, Electric Water Heater, Microwave, Refrigerator
- Interior Features: Breakfast Bar, Ceiling Fan(s), Double Vanity, Eat-in Kitchen, Kitchen Island, Open Floorplan, Pantry, Primary Bathroom - Shower No Tub, Vaulted Ceiling(s), Walk-In Closet(s)
- Legal Description: Brookridge Community Unit 6 Blk 39 Lot 29
- Levels: One
- Parcel Number: R27 222 18 1476 0390 0290
- Style: Other
- Views: 44
- Zoning Code: R1-MH
Contact Info
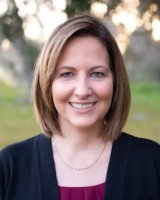
- Stacie Goucher, ABR,AHWD,BrkrAssc,REALTOR ®,SFR
- Tropic Shores Realty
- Office: 352.556.4875
- tropicshoresrealty1@gmail.com
Similar Properties
Nearby Subdivisions
Acreage
Brookridge
Brookridge Comm
Brookridge Comm Unit 1
Brookridge Comm Unit 2
Brookridge Comm Unit 3
Brookridge Comm Unit 4
Brookridge Comm Unit 6
Crowell Acres
Eppley Unrec Unit 2
Glen Lakes Ph 1
Glen Lakes Phase 1
Heather (the)
Hexam Heights
Hexam Heights Unit 2
High Point
High Point Mh Sub
High Point Mh Sub Un 1
High Point Mh Sub Un 2
High Point Mh Sub Un 3
High Point Mh Sub Un 4
High Point Mh Sub Un 5
High Point Mh Sub Un 6
Highpoint Gardens
North Weekiwachee
Not On List
Pine Cone
Pine Cone Reserve
Pine Grove Sub
Pine Grove Sub Unit 2
Potterfield Garden Ac G
Potterfield Garden Ac M 1 Add
Potterfield Gdn Ac
Potterfield Gdn Ac Sec G
Potterfield Gdn Ac Sec J
Potterfield Gdn Ac Sec M 1 Add
Royal Highlands
Royal Highlands Unit 2
Royal Highlands Unit 3
Royal Highlands Unit 5
Spring Ridge
Stenholm Enterprises Unrec
Voss Oak Lake Est Unit 4
Voss Oak Lake Estate
Waterford
Waterford Ph 1
