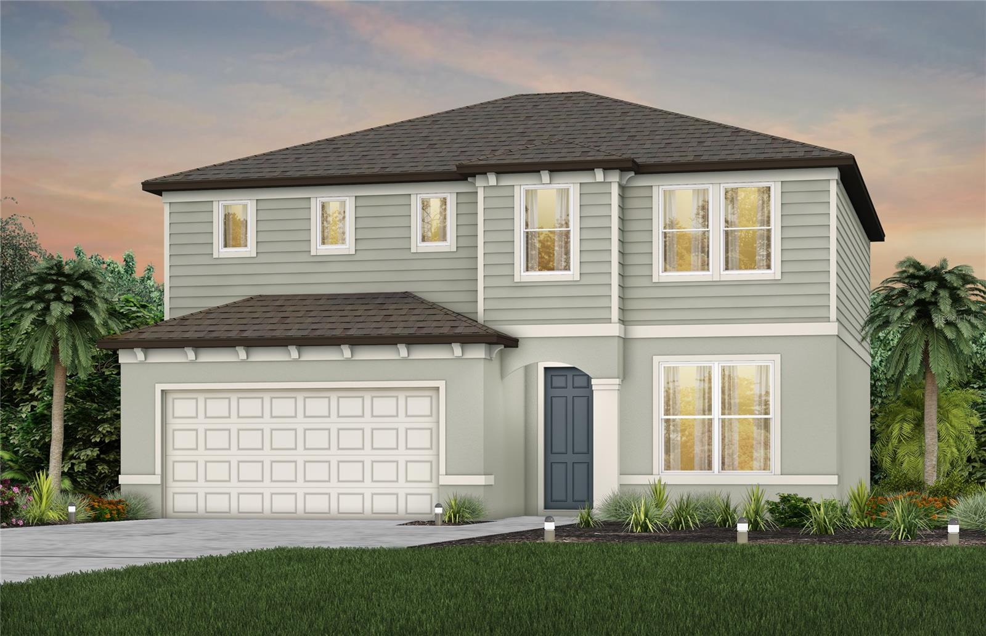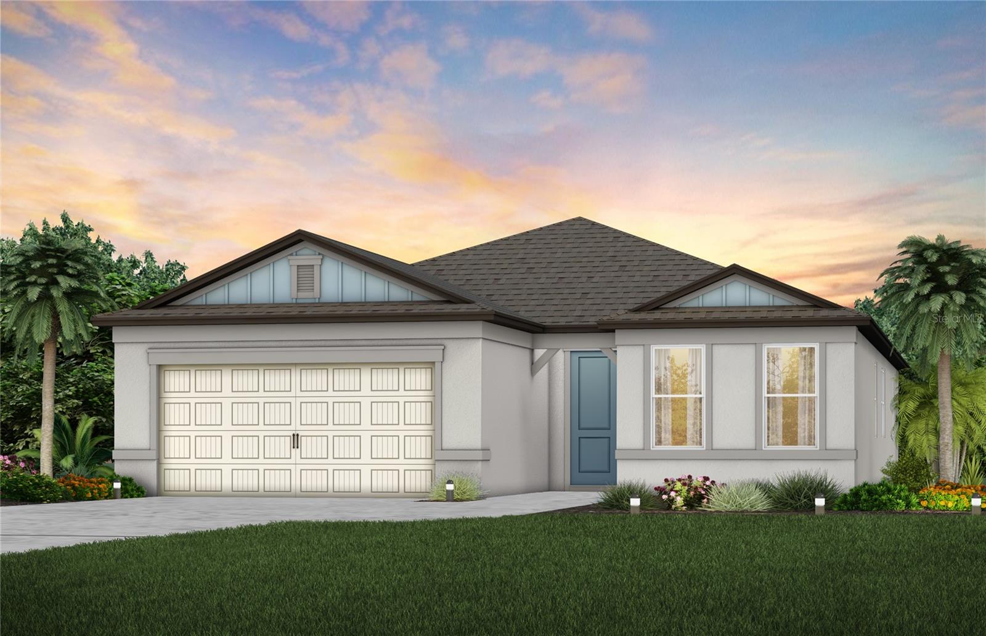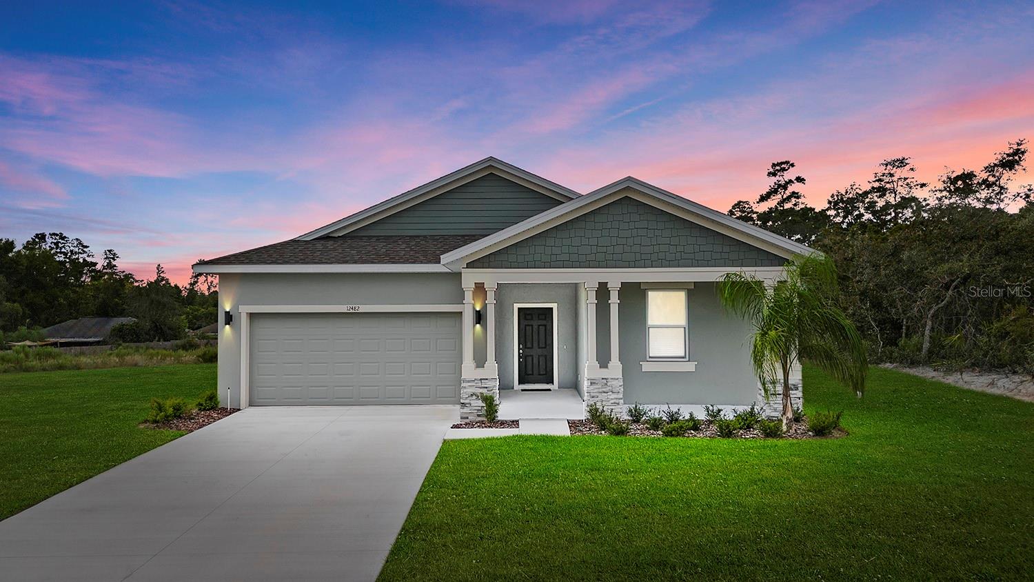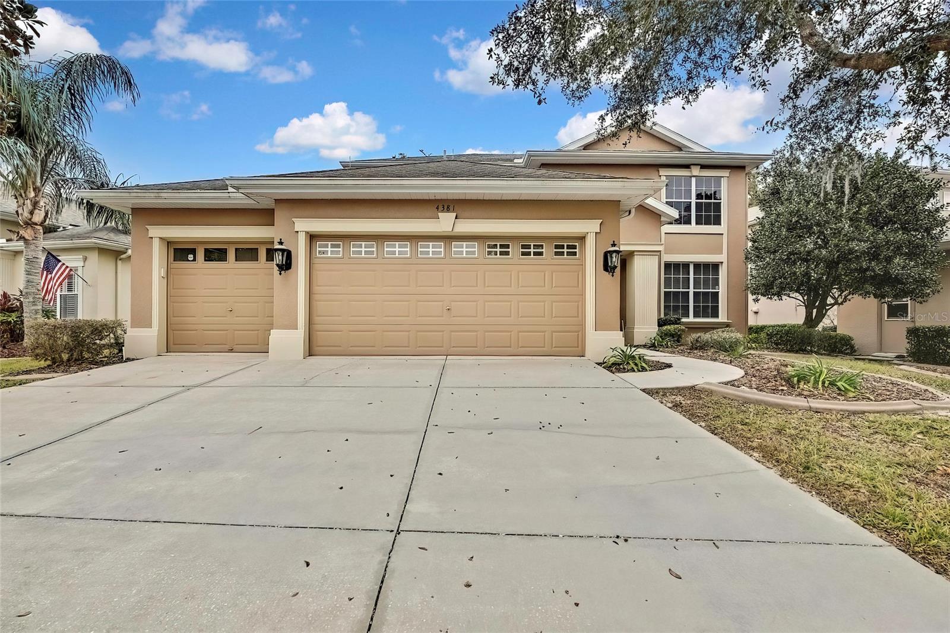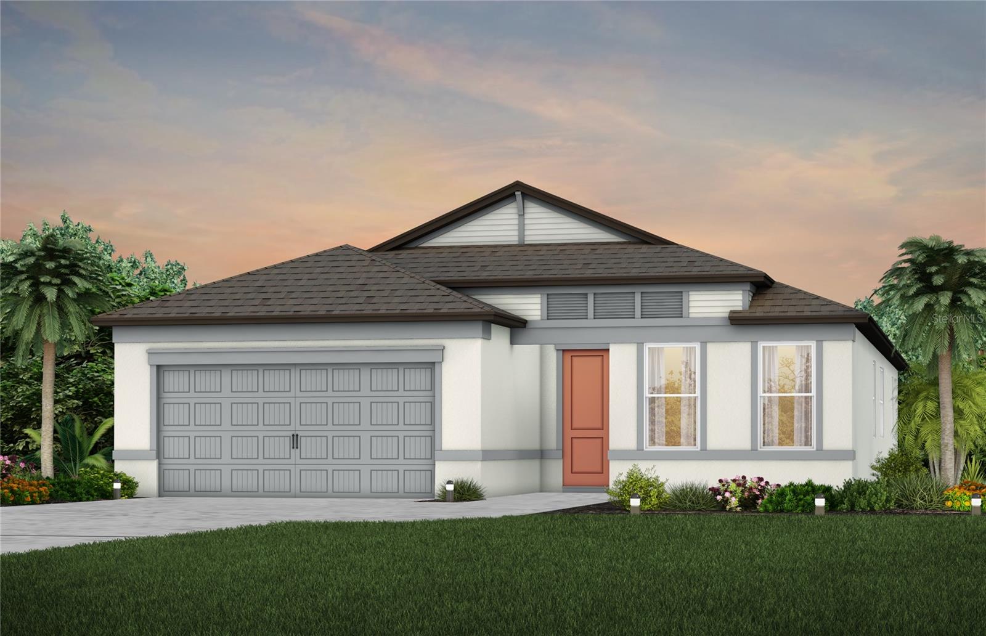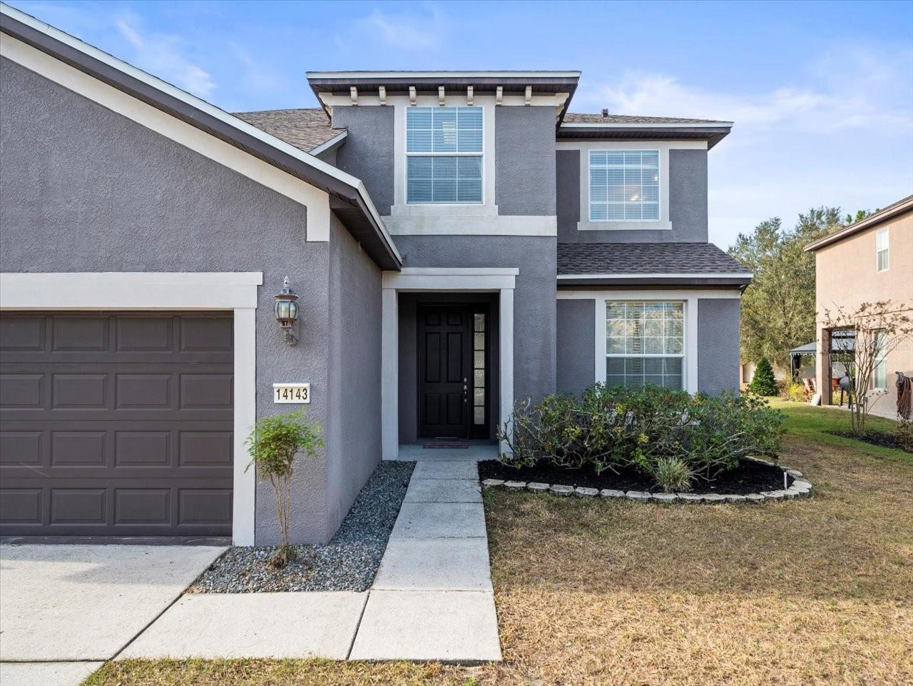4373 Gevalia Drive, Brooksville, FL 34604
Property Photos

Would you like to sell your home before you purchase this one?
Priced at Only: $419,900
For more Information Call:
Address: 4373 Gevalia Drive, Brooksville, FL 34604
Property Location and Similar Properties






- MLS#: 2250085 ( Residential )
- Street Address: 4373 Gevalia Drive
- Viewed: 38
- Price: $419,900
- Price sqft: $207
- Waterfront: No
- Year Built: 2006
- Bldg sqft: 2027
- Bedrooms: 3
- Total Baths: 2
- Full Baths: 2
- Garage / Parking Spaces: 2
- Additional Information
- Geolocation: 28 / -82
- County: HERNANDO
- City: Brooksville
- Zipcode: 34604
- Subdivision: Hernando Oaks Ph 1
- Elementary School: Moton
- Middle School: Parrott
- High School: Hernando
- Provided by: REMAX Alliance Group

- DMCA Notice
Description
Alexander custom built van gogh model pool home is located directly on the golf course with panoramic views of the 3rd & 4th tees in hernando oaks gated community. Three bedrooms with an office, two bathrooms + 2 car oversized 665 sf garage. Adorable front porch with leaded glass entry. Open floor plan with wood floors & high double tiered trey ceiling. Dining room with plantation shutters + breakfast nook looking out to the pool area. Kitchen offers wood cabinets, granite counters, island breakfast bar, closet pantry + butler's pantry. Owner's suite has it's own access to the pool area, two walk in closets, elegant bathroom with separate vanities, water closet, walk in shower + soaking jacuzzi tub. Right outside of the owner's suite is the office/den with plantation shutters. For privacy, the guest bedrooms are on the other side of the home and offers a pool bathroom with walk in shower w/seat. 2023 hvac system and newer hot water tank. Hernando oaks hoa is affordable at $110 per month & amenities include gated, sidewalks, 18 hole scott pate course spanning 6,905 yards & social membership with a bar & grill.
Description
Alexander custom built van gogh model pool home is located directly on the golf course with panoramic views of the 3rd & 4th tees in hernando oaks gated community. Three bedrooms with an office, two bathrooms + 2 car oversized 665 sf garage. Adorable front porch with leaded glass entry. Open floor plan with wood floors & high double tiered trey ceiling. Dining room with plantation shutters + breakfast nook looking out to the pool area. Kitchen offers wood cabinets, granite counters, island breakfast bar, closet pantry + butler's pantry. Owner's suite has it's own access to the pool area, two walk in closets, elegant bathroom with separate vanities, water closet, walk in shower + soaking jacuzzi tub. Right outside of the owner's suite is the office/den with plantation shutters. For privacy, the guest bedrooms are on the other side of the home and offers a pool bathroom with walk in shower w/seat. 2023 hvac system and newer hot water tank. Hernando oaks hoa is affordable at $110 per month & amenities include gated, sidewalks, 18 hole scott pate course spanning 6,905 yards & social membership with a bar & grill.
Payment Calculator
- Principal & Interest -
- Property Tax $
- Home Insurance $
- HOA Fees $
- Monthly -
For a Fast & FREE Mortgage Pre-Approval Apply Now
Apply Now
 Apply Now
Apply NowFeatures
Building and Construction
- Flooring: Tile, Wood
Land Information
- Lot Features: On Golf Course
School Information
- High School: Hernando
- Middle School: Parrott
- School Elementary: Moton
Garage and Parking
- Parking Features: Attached, Garage, Garage Door Opener
Eco-Communities
- Water Source: Public
Utilities
- Cooling: Central Air
- Heating: Central, Electric
- Road Frontage Type: Private Road
- Sewer: Public Sewer
- Utilities: Cable Available
Finance and Tax Information
- Home Owners Association Fee: 110
- Tax Year: 2024
Other Features
- Appliances: Dishwasher, Dryer, Electric Oven, Refrigerator, Washer
- Association Name: Hernando Oaks
- Interior Features: Breakfast Bar, Breakfast Nook, Butler Pantry, His and Hers Closets, Kitchen Island, Open Floorplan, Pantry, Primary Bathroom -Tub with Separate Shower, Split Bedrooms, Walk-In Closet(s)
- Legal Description: HERNANDO OAKS PH 1 LOT 80
- Levels: One
- Views: 38
- Zoning Code: PDP
Contact Info

- Stacie Goucher, ABR,AHWD,BrkrAssc,REALTOR ®,SFR
- Tropic Shores Realty
- Office: 352.556.4875
- tropicshoresrealty1@gmail.com
Similar Properties
Nearby Subdivisions
Ac Ayers Rdwisconpkwy E
Acreage
Barnes Add. To Brooksville
Deerfield Estates
Garden Grove
Glen Raven Phase 1
Hernando Oaks Ph 1
Hernando Oaks Ph 2
Hernando Oaks Phase 3
Hidden Oaks Class 1 Sub
Hidden Oaks - Class 1 Sub
Masaryktown
No Sub
Not In Hernando
Not On List
Oakwood Acres
Oakwood Acres Div 2
Oakwood Acres Division 2
Olson - Class 1 Sub
Potterfield Garden Ac Jj 1st
Potterfield Garden Ac N
Potterfield Gdn Ac Jj 1st Add
Potterfield Gdn Ac Sec Jj
Potterfield Gdn Ac Sec Jjj
Sea Gate Village
Seagate Village
Silver Ridge
Spring Ridge
Springwood Estate
Springwood Estates
Springwood Estates Unit 6
Suncoast Lndg Ph 1
Tangerine Estates
Trails At Rivard Ph 1 2 6
Trails At Rivard Ph 12 6
Trails At Rivard Phs 1,2 And 6
Trillium Village A
Trillium Village B
Trillium Village C
Trillium Village C Ph 2a
Trillium Village D
Trillium Village E
Trillium Village E Ph 1
Trillium Village E Ph 2
Unplatted























































