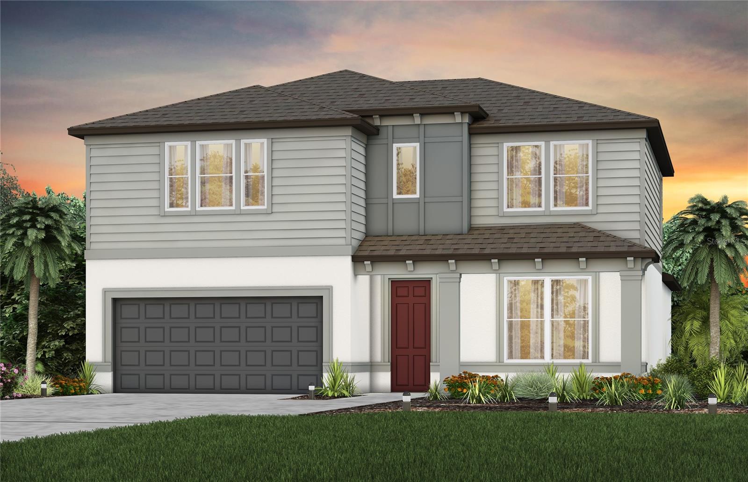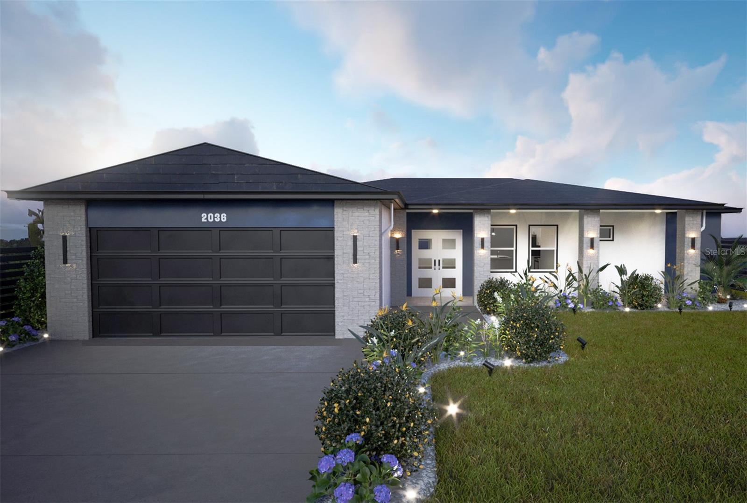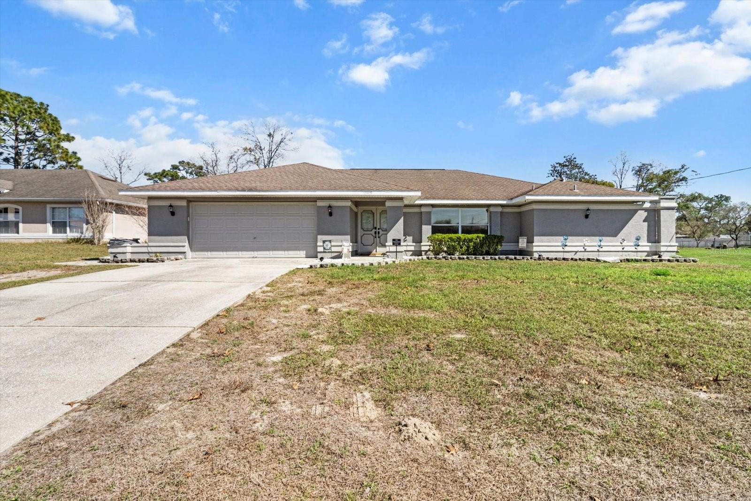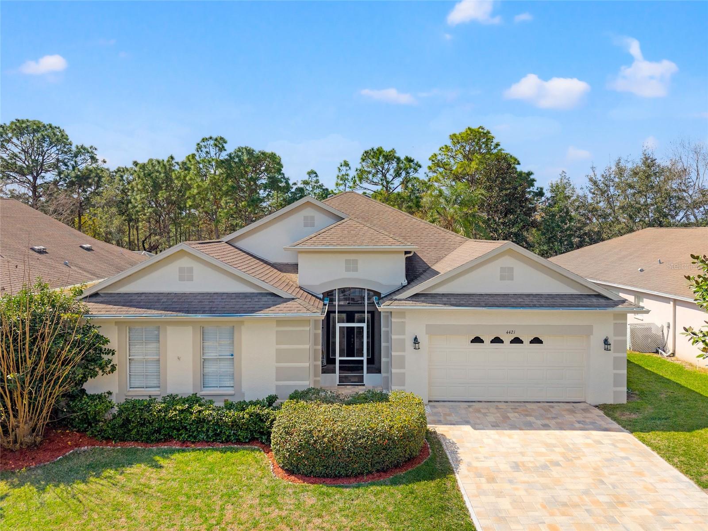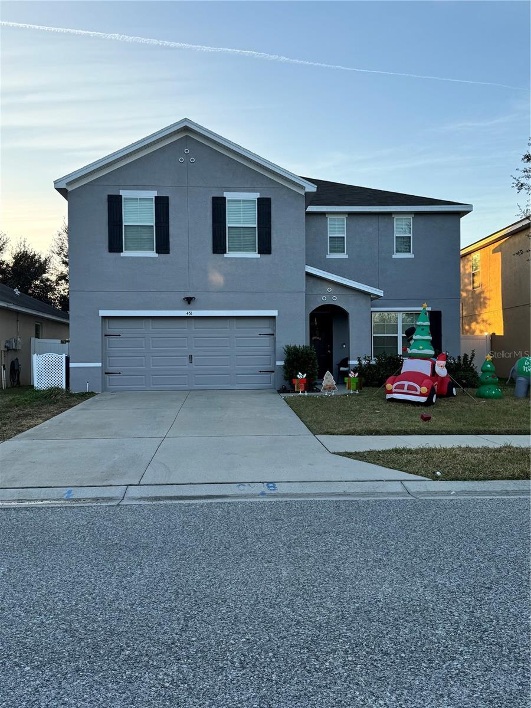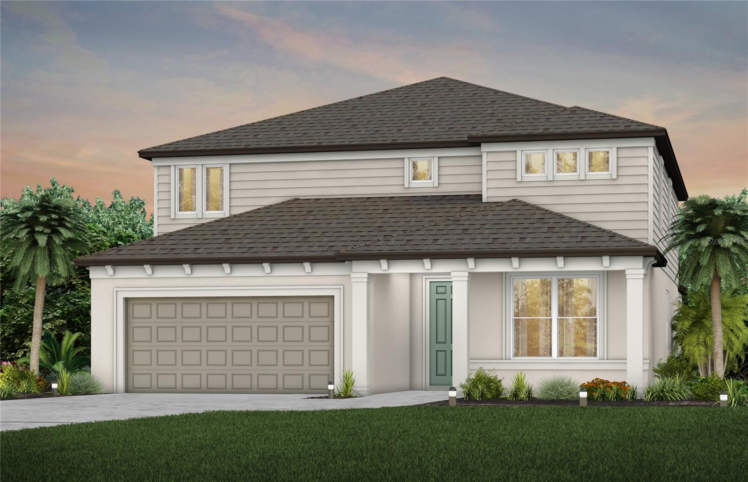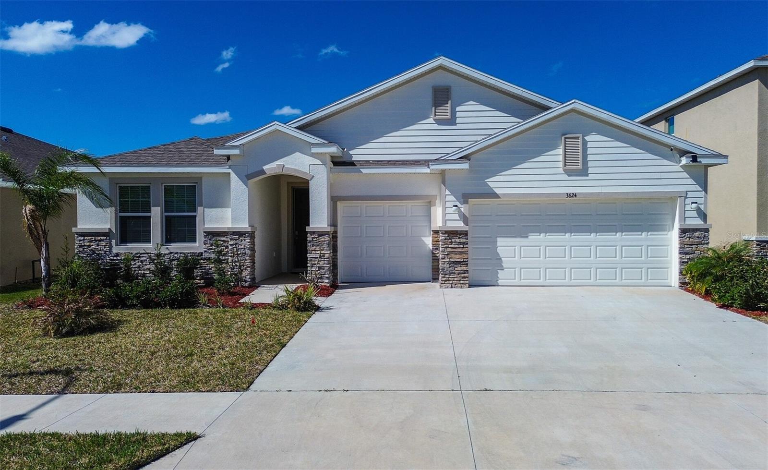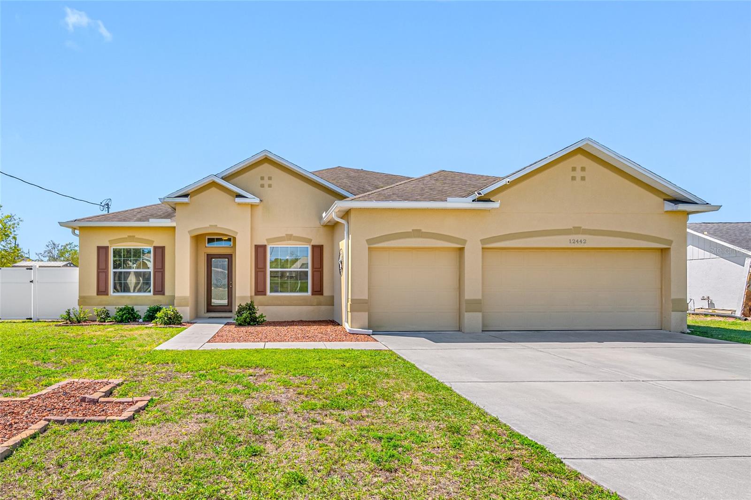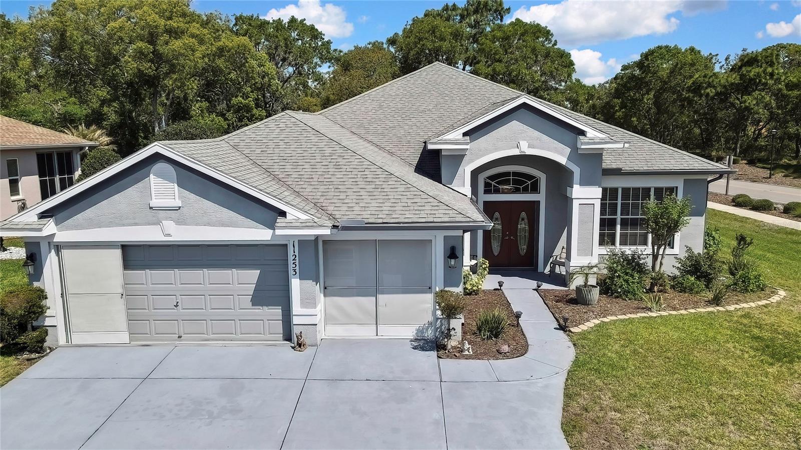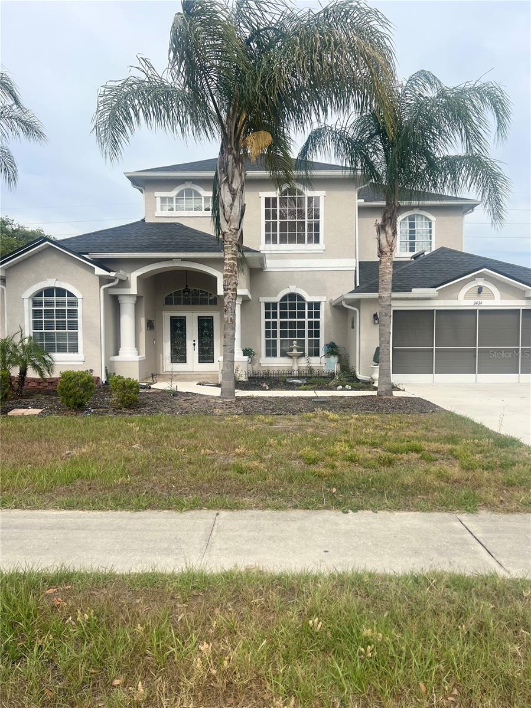13429 Lawrence Street, Spring Hill, FL 34609
Property Photos

Would you like to sell your home before you purchase this one?
Priced at Only: $409,900
For more Information Call:
Address: 13429 Lawrence Street, Spring Hill, FL 34609
Property Location and Similar Properties






- MLS#: 2241035 ( Residential )
- Street Address: 13429 Lawrence Street
- Viewed: 29
- Price: $409,900
- Price sqft: $191
- Waterfront: No
- Year Built: 1989
- Bldg sqft: 2145
- Bedrooms: 3
- Total Baths: 2
- Full Baths: 2
- Garage / Parking Spaces: 2
- Additional Information
- Geolocation: 29 / -82
- County: HERNANDO
- City: Spring Hill
- Zipcode: 34609
- Subdivision: Oaks (the) Unit 3
- Elementary School: Pine Grove
- Middle School: West Hernando
- High School: Central
- Provided by: Keller Williams-Elite Partners

- DMCA Notice
Description
Stunning 3 Bedroom, 2 Bathroom Pool Home situated on acre in the beautiful community of The Oaks in the Heart of Spring Hill. This home welcomes you in through beautiful double door front entry way into the 17x15 living room and 15x12 dining room with cathedral ceiling, plant shelves, and view of the rear lanai. Entertain with ease utilizing the spacious kitchen featuring skylights, breakfast bar, tons of cabinet space, pantry, and separate nook area with glass transom windows. The 21x16 family room provides even more room in this home showcasing cathedral ceiling and sliding glass doors to the rear lanai. Retreat to the master suite of this home highlighted with walk in closet, plant shelves, cathedral ceiling, and en suite bathroom with dual sinks, vanity space, toilet room, tiled shower, and jetted garden tub. Guests can enjoy their own space and privacy utilizing the 2 ample guest bedrooms both with generous closet spaces and shared guest bathroom with single sink, large vanity, a floor to ceiling tiled roman style shower. The guest bathroom also serves as the pool bath providing access to the rear lanai. Enjoy Florida living at its finest under the 20x18 vinyl enclosed rear lanai featuring indoor/outdoor carpeting, ceiling fan, skylights, and views of the backyard. Escape the heat using the breathtaking 27.5x31 electric heated pool, screened enclosed for your convenience, and separate 16x12 screened seating area. Other features include interior laundry room with cabinetry and laundry tub, New hot water heater December 2024, well for irrigation system, and much more! Located in the beautiful community of The Oaks and conveniently located near shopping, restaurants, and many local amenities. WHO DO YOU KNOW......that needs to book their private showing to make this their new home? Call us Today! Seller in process of replacing roof, no current leaks.
Description
Stunning 3 Bedroom, 2 Bathroom Pool Home situated on acre in the beautiful community of The Oaks in the Heart of Spring Hill. This home welcomes you in through beautiful double door front entry way into the 17x15 living room and 15x12 dining room with cathedral ceiling, plant shelves, and view of the rear lanai. Entertain with ease utilizing the spacious kitchen featuring skylights, breakfast bar, tons of cabinet space, pantry, and separate nook area with glass transom windows. The 21x16 family room provides even more room in this home showcasing cathedral ceiling and sliding glass doors to the rear lanai. Retreat to the master suite of this home highlighted with walk in closet, plant shelves, cathedral ceiling, and en suite bathroom with dual sinks, vanity space, toilet room, tiled shower, and jetted garden tub. Guests can enjoy their own space and privacy utilizing the 2 ample guest bedrooms both with generous closet spaces and shared guest bathroom with single sink, large vanity, a floor to ceiling tiled roman style shower. The guest bathroom also serves as the pool bath providing access to the rear lanai. Enjoy Florida living at its finest under the 20x18 vinyl enclosed rear lanai featuring indoor/outdoor carpeting, ceiling fan, skylights, and views of the backyard. Escape the heat using the breathtaking 27.5x31 electric heated pool, screened enclosed for your convenience, and separate 16x12 screened seating area. Other features include interior laundry room with cabinetry and laundry tub, New hot water heater December 2024, well for irrigation system, and much more! Located in the beautiful community of The Oaks and conveniently located near shopping, restaurants, and many local amenities. WHO DO YOU KNOW......that needs to book their private showing to make this their new home? Call us Today! Seller in process of replacing roof, no current leaks.
Payment Calculator
- Principal & Interest -
- Property Tax $
- Home Insurance $
- HOA Fees $
- Monthly -
For a Fast & FREE Mortgage Pre-Approval Apply Now
Apply Now
 Apply Now
Apply NowFeatures
Building and Construction
- Exterior Features: Other
- Flooring: Carpet, Laminate, Tile, Wood
- Roof: Shingle
Land Information
- Lot Features: Other
School Information
- High School: Central
- Middle School: West Hernando
- School Elementary: Pine Grove
Garage and Parking
- Parking Features: Attached, Covered, Garage Door Opener
Eco-Communities
- Pool Features: Electric Heat, In Ground, Screen Enclosure
- Water Source: Public
Utilities
- Cooling: Central Air, Electric
- Heating: Central, Electric
- Road Frontage Type: City Street, County Road, Other
- Sewer: Public Sewer
- Utilities: Cable Available, Electricity Available
Finance and Tax Information
- Home Owners Association Fee: 50
- Tax Year: 2023
Other Features
- Appliances: Dishwasher, Disposal, Electric Oven, Refrigerator, Other
- Interior Features: Breakfast Bar, Breakfast Nook, Ceiling Fan(s), Double Vanity, Pantry, Primary Bathroom -Tub with Separate Shower, Skylight(s), Vaulted Ceiling(s), Walk-In Closet(s), Other, Split Plan
- Legal Description: THE OAKS UNIT THREE LOT 125
- Levels: One
- Parcel Number: R03 223 18 2813 0000 1250
- Style: Contemporary
- Views: 29
- Zoning Code: PDP
Contact Info

- Stacie Goucher, ABR,AHWD,BrkrAssc,REALTOR ®,SFR
- Tropic Shores Realty
- Office: 352.556.4875
- tropicshoresrealty1@gmail.com
Similar Properties
Nearby Subdivisions
Amber Woods Ph Ii
Amber Woods Ph Iii
Amber Woods Phase Ii
Avalon West Ph 1
B - S Sub In S 3/4 Unrec
Barony Woods Phase 1
Barrington At Sterling Hill
Barrington/sterling Hill
Barringtonsterling Hill
Barringtonsterling Hill Un 2
Caldera
Caldera Phases 3 4
Caldera Phases 3 4 Lot 266
Caldera Phases 3 & 4
Castle Court
Crown Pointe
East Linden Est Un 3
East Linden Est Un 4
East Linden Est Un 6
East Linden Estate
Hernando Highlands Unrec
Lindenwood
Not On List
Oaks (the) Unit 3
Oaks The
Padrons West Linden Estates
Park Ridge Villas
Pine Bluff
Pine Bluff Lot 4
Pine Bluff Lot 59
Plantation Estates
Plantation Palms
Preston Hollow
Preston Hollow Unit 4
Pristine Place Ph 1
Pristine Place Ph 2
Pristine Place Ph 3
Pristine Place Ph 4
Pristine Place Ph 5
Pristine Place Ph 6
Pristine Place Phase 1
Pristine Place Phase 2
Pristine Place Phase 3
Pristine Place Phase 5
Pristine Place Phase 6
Rainbow Woods
Silverthorn
Silverthorn Ph 1
Silverthorn Ph 2a
Silverthorn Ph 2b
Silverthorn Ph 3
Silverthorn Ph 4 Sterling Run
Silverthorn Ph 4a
Spring Hill
Spring Hill Place
Spring Hill Un 9
Spring Hill Unit 1
Spring Hill Unit 10
Spring Hill Unit 12
Spring Hill Unit 13
Spring Hill Unit 14
Spring Hill Unit 15
Spring Hill Unit 16
Spring Hill Unit 17
Spring Hill Unit 18
Spring Hill Unit 18 1st Rep
Spring Hill Unit 20
Spring Hill Unit 20 Blk 1334 L
Spring Hill Unit 22
Spring Hill Unit 24
Spring Hill Unit 6
Spring Hill Unit 9
Spring Hillunit 16
Springhill
Sterling Hill
Sterling Hill Ph 1a
Sterling Hill Ph 1a Blk 9 Lot
Sterling Hill Ph 1b
Sterling Hill Ph 2a
Sterling Hill Ph 2b
Sterling Hill Ph 3
Sterling Hill Ph1a
Sterling Hill Ph1b
Sterling Hill Ph2a
Sterling Hill Ph2b
Sterling Hill Ph3
Sterling Hill Phase 2b
Sterling Hills Ph3 Un1
Sterling Hills Phase 2b
Sunset Landing
Sunset Landing Lot 7
Unrecorded
Verano
Verano - The Estates
Villages At Avalon 3b-2
Villages At Avalon 3b-3
Villages At Avalon 3b2
Villages At Avalon 3b3
Villages At Avalon Ph 1
Villages At Avalon Ph 2a
Villages At Avalon Ph 2b East
Villages At Avalon Ph 3c
Villages Of Avalon
Villages Of Avalon Ph 3a
Villages/avalon Ph Iv
Villagesavalon Ph Iv
Wellington At Seven Hills
Wellington At Seven Hills Ph 2
Wellington At Seven Hills Ph 3
Wellington At Seven Hills Ph 4
Wellington At Seven Hills Ph 6
Wellington At Seven Hills Ph 7
Wellington At Seven Hills Ph 8
Wellington At Seven Hills Ph10
Wellington At Seven Hills Ph11
Wellington At Seven Hills Ph5a
Wellington At Seven Hills Ph5c
Wellington At Seven Hills Ph5d
Wellington At Seven Hills Ph6
Wellington At Seven Hills Ph7
Wellington At Seven Hills Ph8
Wellington At Seven Hills Ph9
Whiting Estates
Whiting Estates Phase 2
Wyndsor Place
