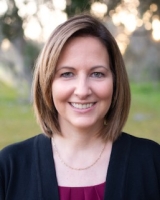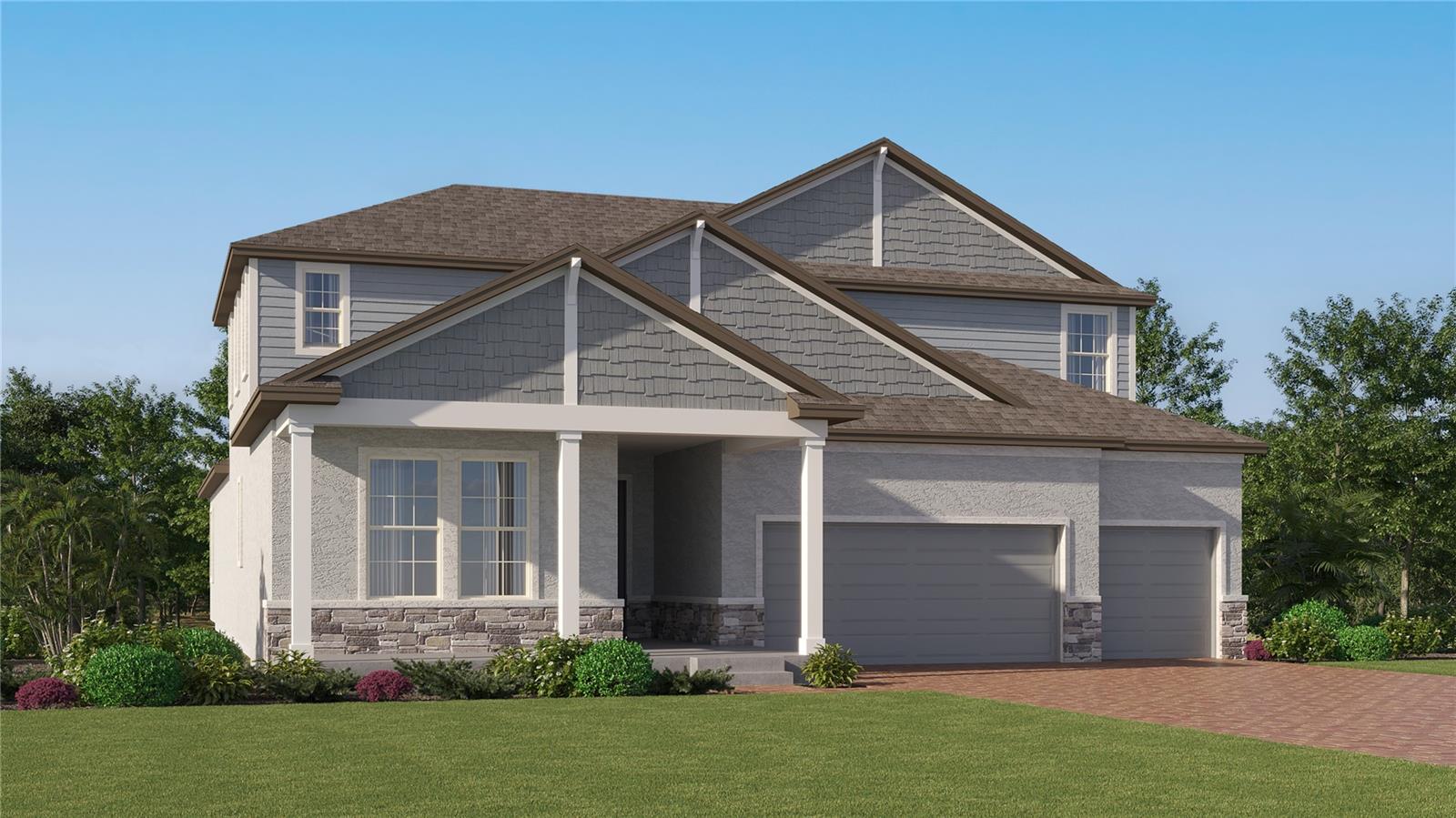4656 Southern Valley Loop, Brooksville, FL 34601
Property Photos

Would you like to sell your home before you purchase this one?
Priced at Only: $749,900
For more Information Call:
Address: 4656 Southern Valley Loop, Brooksville, FL 34601
Property Location and Similar Properties






- MLS#: 2240943 ( Residential )
- Street Address: 4656 Southern Valley Loop
- Viewed: 602
- Price: $749,900
- Price sqft: $193
- Waterfront: No
- Year Built: 2025
- Bldg sqft: 3890
- Bedrooms: 5
- Total Baths: 4
- Full Baths: 4
- Garage / Parking Spaces: 3
- Additional Information
- Geolocation: 28 / -82
- County: HERNANDO
- City: Brooksville
- Zipcode: 34601
- Subdivision: Southern Hills
- Elementary School: Moton
- Middle School: Parrott
- High School: Hernando
- Provided by: Lennar Realty Inc

- DMCA Notice
Description
ON GOLF COURSE Exuding elegance, this expansive two story home boasts dual owner's suites and gracious room to grow. Down the foyer is an open plan family room which has direct access to the cozy dining room, well equipped kitchen and attached lanai. On the same level are a secondary bedroom suite and the dual owner's suites, situated at opposite sides of the home. The second floor is occupied by an exciting game room, a private office and two remaining bedrooms. A three car garage finishes this floorplan. Interior photos are different from the actual model disclosed being built. Southern Hills is a gated masterplan community located in Brooksville, FL. Surrounded by beautiful rolling hills and panoramic views, homeowners experience lavish resort style living with luxurious amenities such as a pool and fitness center, as well as the opportunity to become a member of the private 18 hole Pete Dye Signature Golf Course and resort style Golf Clubhouse. The local area is rich with great breweries, wineries and dining options, along with gorgeous hiking and biking trails in nearby nature preserves and parks.
Description
ON GOLF COURSE Exuding elegance, this expansive two story home boasts dual owner's suites and gracious room to grow. Down the foyer is an open plan family room which has direct access to the cozy dining room, well equipped kitchen and attached lanai. On the same level are a secondary bedroom suite and the dual owner's suites, situated at opposite sides of the home. The second floor is occupied by an exciting game room, a private office and two remaining bedrooms. A three car garage finishes this floorplan. Interior photos are different from the actual model disclosed being built. Southern Hills is a gated masterplan community located in Brooksville, FL. Surrounded by beautiful rolling hills and panoramic views, homeowners experience lavish resort style living with luxurious amenities such as a pool and fitness center, as well as the opportunity to become a member of the private 18 hole Pete Dye Signature Golf Course and resort style Golf Clubhouse. The local area is rich with great breweries, wineries and dining options, along with gorgeous hiking and biking trails in nearby nature preserves and parks.
Payment Calculator
- Principal & Interest -
- Property Tax $
- Home Insurance $
- HOA Fees $
- Monthly -
For a Fast & FREE Mortgage Pre-Approval Apply Now
Apply Now
 Apply Now
Apply NowFeatures
Building and Construction
- Flooring: Carpet, Tile
Land Information
- Lot Features: Other
School Information
- High School: Hernando
- Middle School: Parrott
- School Elementary: Moton
Garage and Parking
- Parking Features: Attached
Eco-Communities
- Water Source: Public
Utilities
- Cooling: Central Air, Electric
- Heating: Central, Electric
- Sewer: Public Sewer
- Utilities: Cable Available
Amenities
- Association Amenities: Pool
Finance and Tax Information
- Home Owners Association Fee: 586
- Tax Year: 2024
Other Features
- Appliances: Dishwasher, Disposal, Dryer, Microwave, Refrigerator, Washer
- Interior Features: Split Plan
- Legal Description: Southern Hills
- Parcel Number: R10-223-19-3572-0090-0270
- Style: Contemporary
- Views: 602
- Zoning Code: PDP
Contact Info

- Stacie Goucher, ABR,AHWD,BrkrAssc,REALTOR ®,SFR
- Tropic Shores Realty
- Office: 352.556.4875
- tropicshoresrealty1@gmail.com
Similar Properties
Nearby Subdivisions
Ac Ayers Rdwisconpkwy E Ac04
Ac Co Line N To 50esprg Lake
Acreage
Allen/smith - Class 1 Sub
Az3
Bell Terrace
Brooksville
C
Cascades At S H Plant Ph 1 Rep
Cascades At Southern Hills
Cedar Falls
Class I Sub
Cooper Terrace
Croom Road Subdivision
Damac Modular Home Park
Dogwood Heights
Forest Hills Unrec
Grelles P H Sub
Grubbs Terrace
Gulf Ridge Park Replat
Highland Park Add To Brksvl
Home Terrace
Istachatta Acres Unrecorded
Lake Lindsey City
Mitchell Heights
Mrs S S Mccampbells Add To
Not In Hernando
Not On List
Nottingham Forest
Parsons Add To Brooksville
Potterfield Gdn Ac Sec H
Saxons Add To Brooksville
South Way Estates
Southern Hills
Southern Hills Plantation
Southern Hills Plantation Ph 1
Southern Hills Plantation Ph 2
Southern Hills Plantation Ph 3
Southern Hills Plantation Ph2
Spring Lake Area Incl Class 1s
Spring Lake Area Incl. 1-sllf
Spring Lake Area Incl. Class1s
Spring Lake Area. Class 1-sllf
Town Country
William Lane Class 1 Sub
William Lane - Class 1 Sub
Woodlawn Add































































