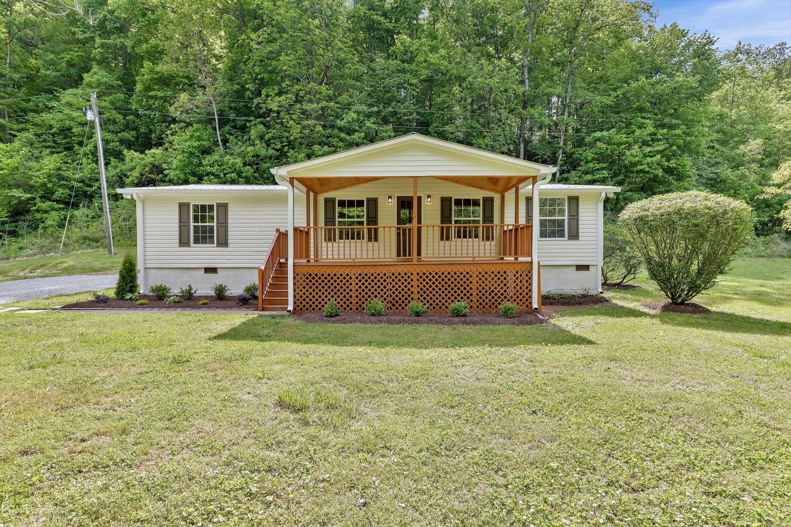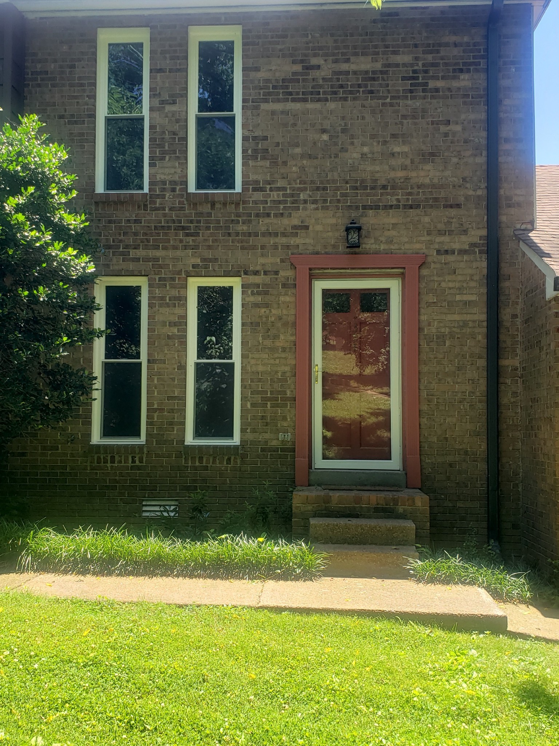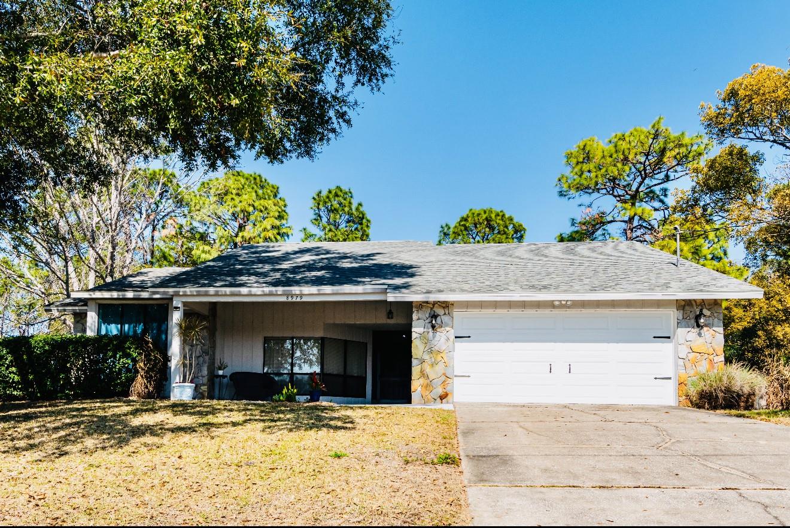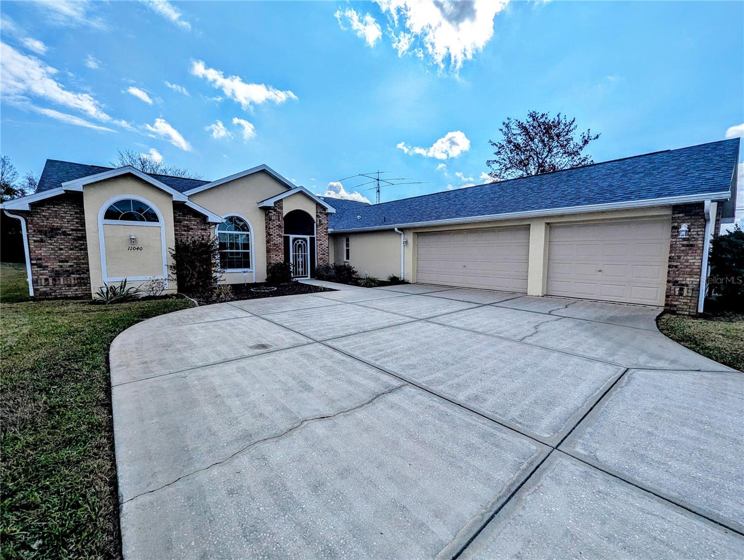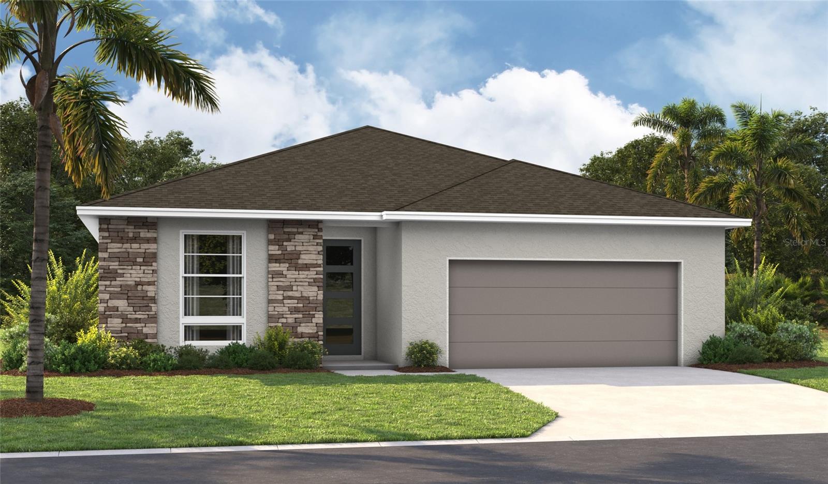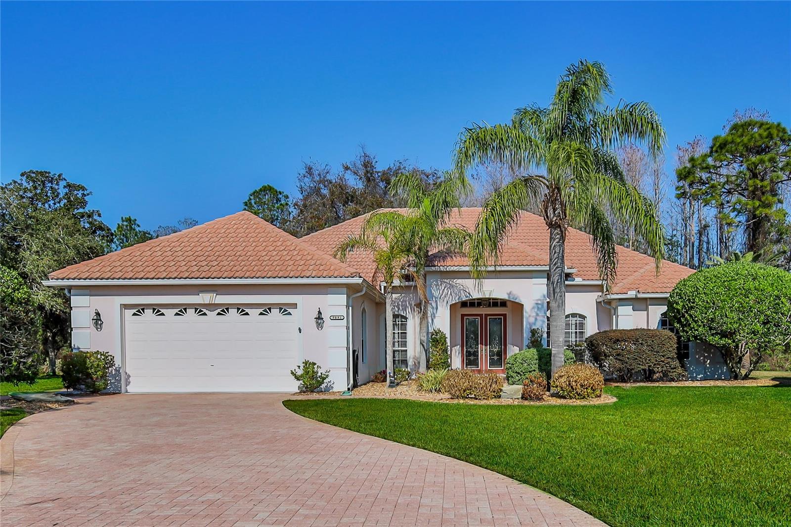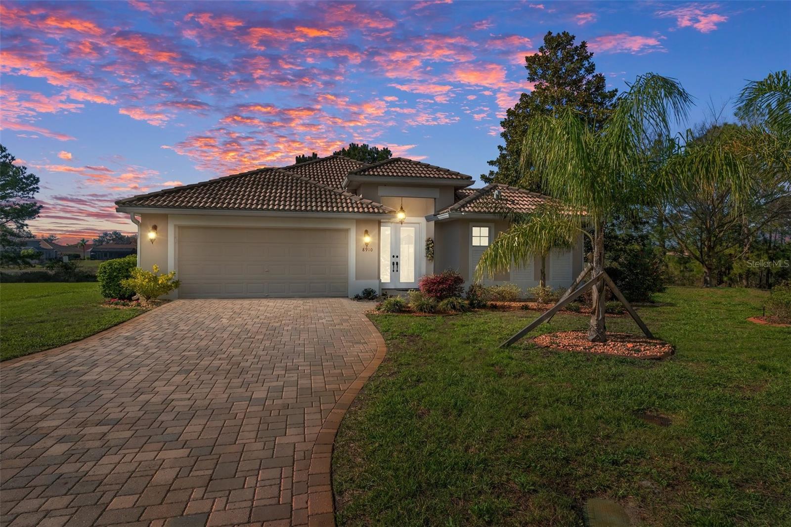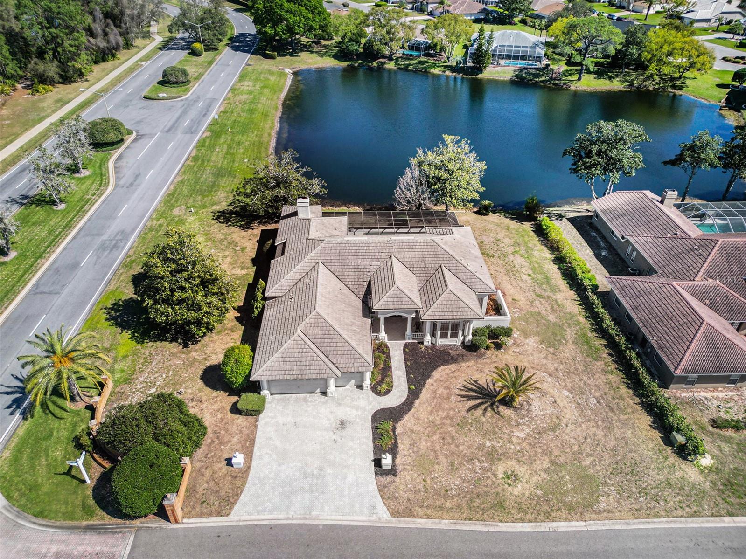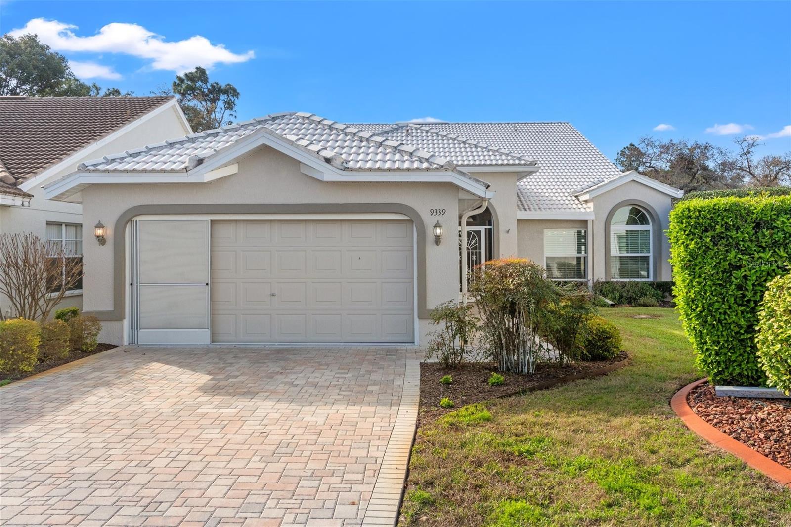13088 Meinert Avenue, Brooksville, FL 34613
Property Photos

Would you like to sell your home before you purchase this one?
Priced at Only: $419,500
For more Information Call:
Address: 13088 Meinert Avenue, Brooksville, FL 34613
Property Location and Similar Properties






- MLS#: 2240839 ( Residential )
- Street Address: 13088 Meinert Avenue
- Viewed: 247
- Price: $419,500
- Price sqft: $220
- Waterfront: No
- Year Built: 2021
- Bldg sqft: 1907
- Bedrooms: 3
- Total Baths: 2
- Full Baths: 2
- Garage / Parking Spaces: 2
- Additional Information
- Geolocation: 29 / -83
- County: HERNANDO
- City: Brooksville
- Zipcode: 34613
- Subdivision: Royal Highlands Unit 5
- Elementary School: Pine Grove
- Middle School: West Hernando
- High School: Weeki Wachee
- Provided by: Exit Success Realty

- DMCA Notice
Description
PRICE IMPROVEMENT. REDUCED $25,000.000. Stunning Custom Built Contemporary Home on 3/4 Acre with Custom Features and No HOA or deed restrictions.
Meticulously maintained concrete block and stucco home, constructed in 2021 in the Royal Highlands. This home is located on a generous 3/4 acre lot. Spanning 1,901 square feet of luxurious living space, and 2,604 square feet under roof, this home features 3 bedrooms, 2 bathrooms, a versatile den, and a 2 car garage with an automatic door opener and sliding screen panels. Ample space is available for a pool, RV, boat, and more!
The open floor plan, with high ceilings, invites you into a bright and airy environment through double door entryways. Adorned with 60 inch windows and plantation shutters, the home is bathed in natural light. The wood look porcelain tile flows seamlessly through the main living areas, while five ceiling fans with light fixtures ensure comfort in the great room, the bedrooms, and the den. The great room and primary suite feature tray ceilings, enhancing the home's refined aesthetic. The den, with double glass doors, offers a flexible space ideal for a home office or additional living area.
The primary suite is a serene retreat, showcasing an opulent en suite bath with dual sinks, a walk in tiled shower with a frameless glass enclosure, and a private water closet. His and Hers large walk in closets provide ample space. The gourmet kitchen impresses with granite countertops, a large center island, tile backsplash, soft close wood cabinets, and upgraded stainless steel appliances. Both the kitchen and bathrooms feature exquisite granite finishes.
Step outside to the tiled lanai, enclosed by sliding window panels, leading to a 300 square foot paver patioperfect for outdoor entertaining. The property is equipped with a private well and septic system, eliminating water and sewer bills, and includes an irrigation system, owned alarm equipment with cameras, and gutters surrounding the entire home.
Located near shopping, restaurants, schools, and medical facilities, and close to the Suncoast Parkway, this home combines luxury with convenience. Schedule your private showing today and discover the best of Florida living in a tranquil setting!
Description
PRICE IMPROVEMENT. REDUCED $25,000.000. Stunning Custom Built Contemporary Home on 3/4 Acre with Custom Features and No HOA or deed restrictions.
Meticulously maintained concrete block and stucco home, constructed in 2021 in the Royal Highlands. This home is located on a generous 3/4 acre lot. Spanning 1,901 square feet of luxurious living space, and 2,604 square feet under roof, this home features 3 bedrooms, 2 bathrooms, a versatile den, and a 2 car garage with an automatic door opener and sliding screen panels. Ample space is available for a pool, RV, boat, and more!
The open floor plan, with high ceilings, invites you into a bright and airy environment through double door entryways. Adorned with 60 inch windows and plantation shutters, the home is bathed in natural light. The wood look porcelain tile flows seamlessly through the main living areas, while five ceiling fans with light fixtures ensure comfort in the great room, the bedrooms, and the den. The great room and primary suite feature tray ceilings, enhancing the home's refined aesthetic. The den, with double glass doors, offers a flexible space ideal for a home office or additional living area.
The primary suite is a serene retreat, showcasing an opulent en suite bath with dual sinks, a walk in tiled shower with a frameless glass enclosure, and a private water closet. His and Hers large walk in closets provide ample space. The gourmet kitchen impresses with granite countertops, a large center island, tile backsplash, soft close wood cabinets, and upgraded stainless steel appliances. Both the kitchen and bathrooms feature exquisite granite finishes.
Step outside to the tiled lanai, enclosed by sliding window panels, leading to a 300 square foot paver patioperfect for outdoor entertaining. The property is equipped with a private well and septic system, eliminating water and sewer bills, and includes an irrigation system, owned alarm equipment with cameras, and gutters surrounding the entire home.
Located near shopping, restaurants, schools, and medical facilities, and close to the Suncoast Parkway, this home combines luxury with convenience. Schedule your private showing today and discover the best of Florida living in a tranquil setting!
Payment Calculator
- Principal & Interest -
- Property Tax $
- Home Insurance $
- HOA Fees $
- Monthly -
For a Fast & FREE Mortgage Pre-Approval Apply Now
Apply Now
 Apply Now
Apply NowFeatures
Building and Construction
- Flooring: Carpet, Tile
- Roof: Shingle
School Information
- High School: Weeki Wachee
- Middle School: West Hernando
- School Elementary: Pine Grove
Garage and Parking
- Parking Features: Attached, Garage Door Opener
Eco-Communities
- Water Source: Well
Utilities
- Cooling: Central Air, Electric
- Heating: Heat Pump
- Road Frontage Type: Other
- Sewer: Private Sewer
- Utilities: Cable Available
Finance and Tax Information
- Tax Year: 2023
Other Features
- Appliances: Dishwasher, Disposal, Dryer, Electric Oven, Refrigerator, Washer
- Interior Features: Ceiling Fan(s), Double Vanity, Entrance Foyer, Kitchen Island, Open Floorplan, Pantry, Primary Bathroom - Shower No Tub, Primary Downstairs, Vaulted Ceiling(s), Walk-In Closet(s), Split Plan
- Legal Description: Royal Highlands Unit 5 BLK 358 Lot 6 Key # 00727066 PID# R01 221 17 3340 0358 0060
- Parcel Number: R01 221 17 3340 0358 0060
- Style: Contemporary
- Views: 247
- Zoning Code: R1C
Contact Info

- Stacie Goucher, ABR,AHWD,BrkrAssc,REALTOR ®,SFR
- Tropic Shores Realty
- Office: 352.556.4875
- tropicshoresrealty1@gmail.com
Similar Properties
Nearby Subdivisions
Acreage
Brookridge
Brookridge Comm
Brookridge Comm Unit 1
Brookridge Comm Unit 2
Brookridge Comm Unit 3
Brookridge Comm Unit 4
Brookridge Comm Unit 6
Crowell Acres
Eppley Unrec Unit 2
Glen Lakes Ph 1
Glen Lakes Phase 1
Heather (the)
Hexam Heights Unit 2
High Point
High Point Mh Sub Un 1
High Point Mh Sub Un 2
High Point Mh Sub Un 3
High Point Mh Sub Un 4
High Point Mh Sub Un 5
High Point Mh Sub Un 6
Highpoint Gardens
North Weekiwachee
Not On List
Pine Cone
Pine Cone Reserve
Pine Grove Sub
Pine Grove Sub Unit 2
Potterfield Garden Ac G
Potterfield Garden Ac M 1 Add
Potterfield Gdn Ac
Potterfield Gdn Ac Sec G
Potterfield Gdn Ac Sec J
Potterfield Gdn Ac Sec M 1 Add
Royal Highlands
Royal Highlands Unit 3
Royal Highlands Unit 5
Spring Ridge
Voss Oak Lake Est Unit 4
Waterford
Waterford Ph 1
Waterford Phase 1












































