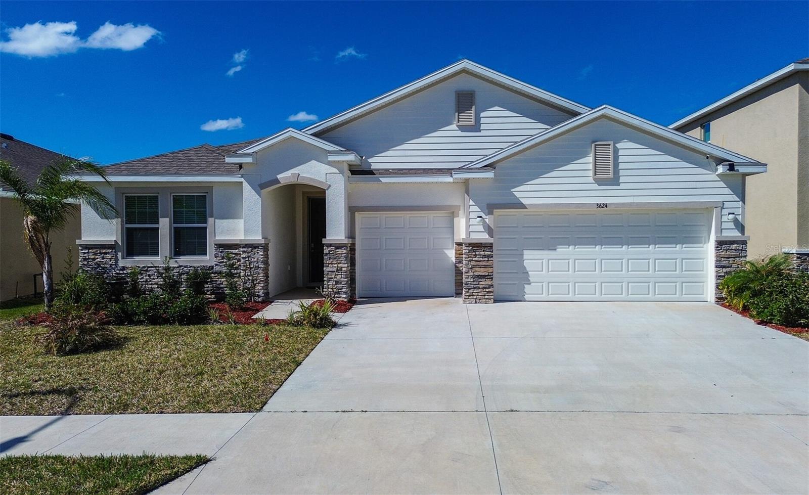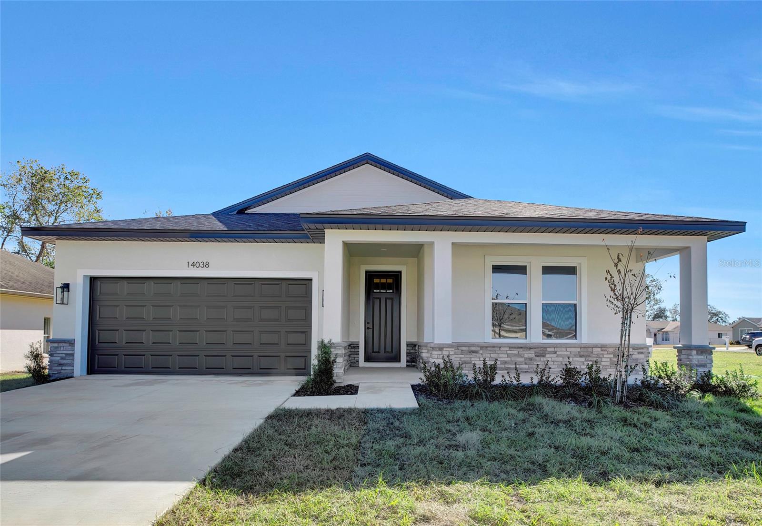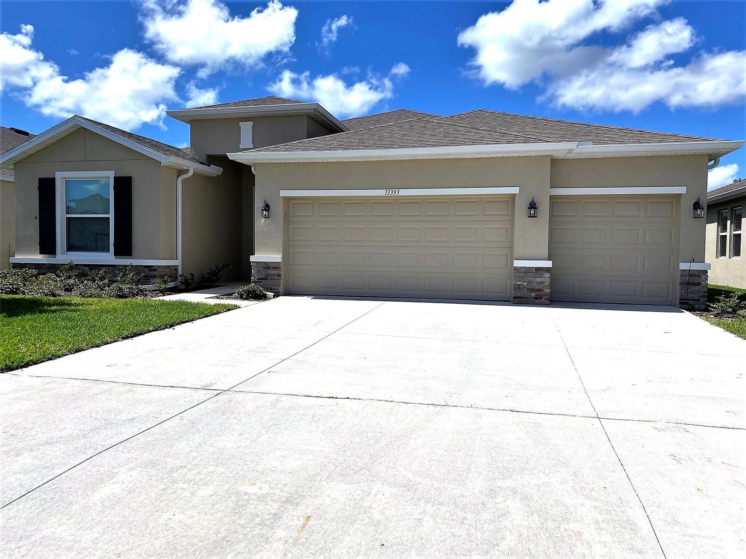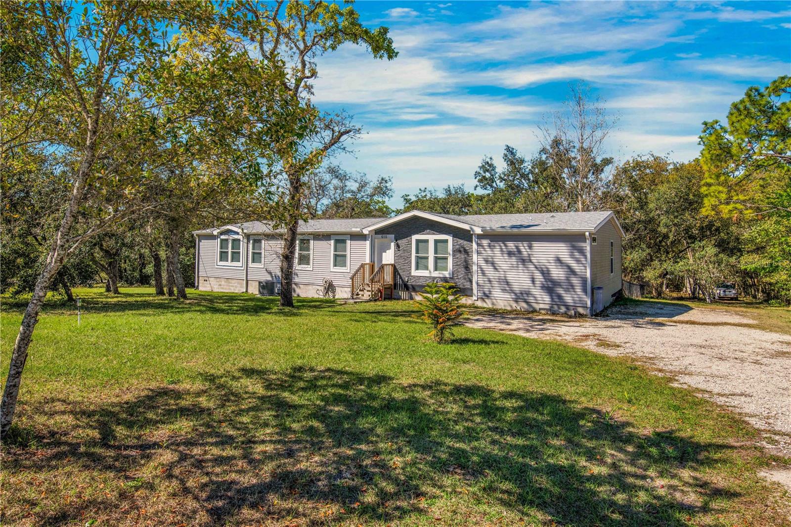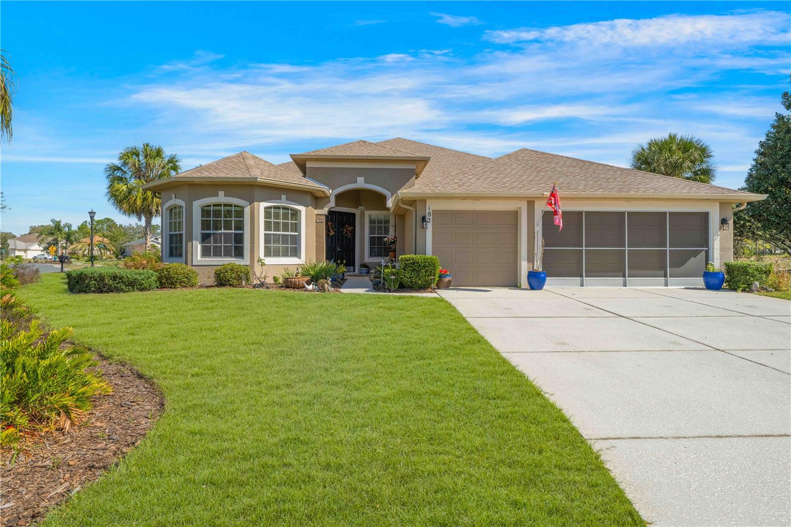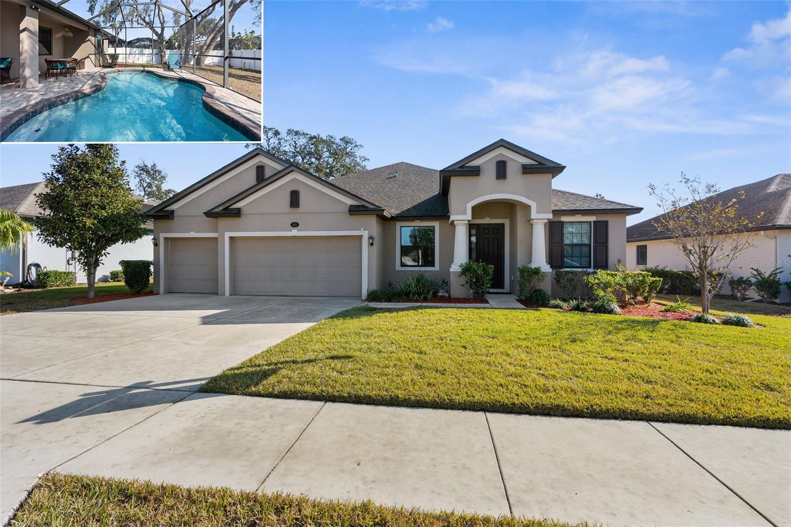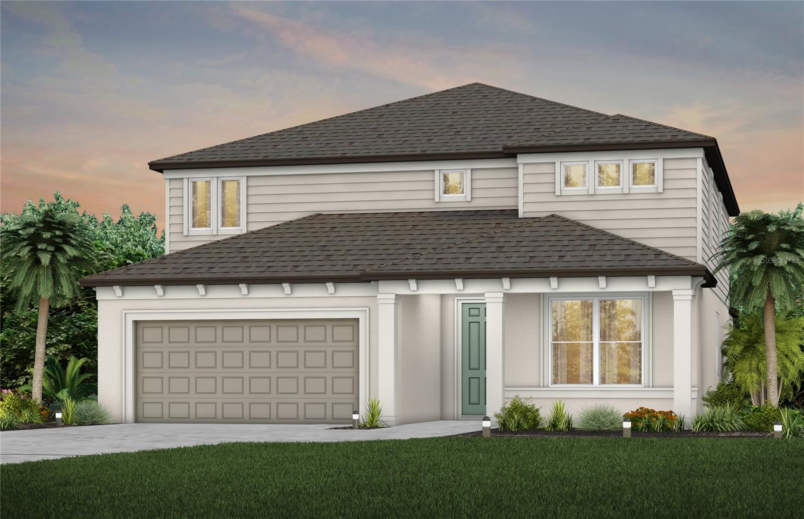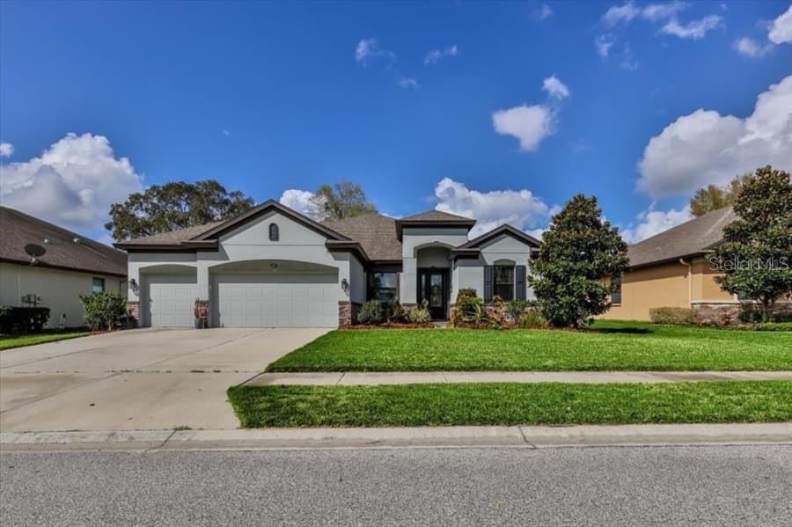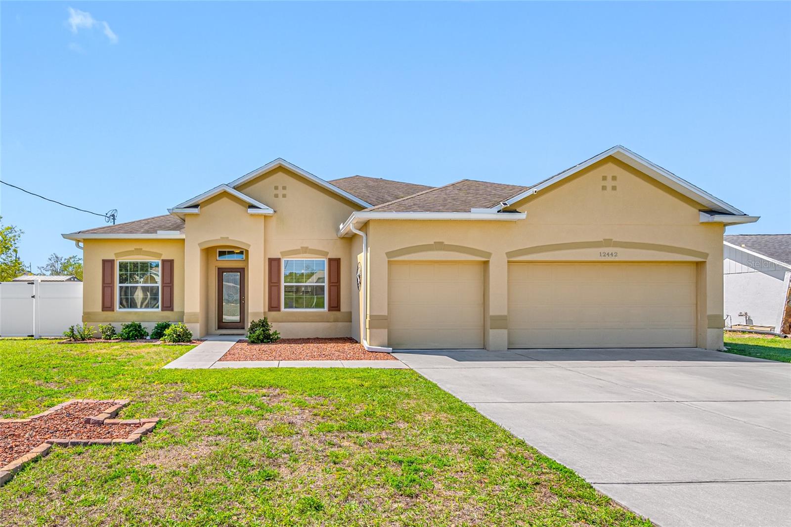14202 Pullman Drive, Spring Hill, FL 34609
Property Photos

Would you like to sell your home before you purchase this one?
Priced at Only: $464,000
For more Information Call:
Address: 14202 Pullman Drive, Spring Hill, FL 34609
Property Location and Similar Properties






- MLS#: 2252396 ( Residential )
- Street Address: 14202 Pullman Drive
- Viewed: 26
- Price: $464,000
- Price sqft: $228
- Waterfront: No
- Year Built: 2000
- Bldg sqft: 2034
- Bedrooms: 3
- Total Baths: 2
- Full Baths: 2
- Garage / Parking Spaces: 3
- Additional Information
- Geolocation: 28 / -82
- County: HERNANDO
- City: Spring Hill
- Zipcode: 34609
- Subdivision: Pristine Place Phase 1
- Elementary School: Pine Grove
- Middle School: Powell
- High School: Central
- Provided by: Homan Realty Group Inc

- DMCA Notice
Description
Stunning 3 Bedroom Pool Home in Gated Pristine Place
A must see! This spacious and open 3 bedroom, 2 bathroom home boasts 2,034 sq. ft. of living space and features a beautiful Blue Lagoon pool in the sought after gated community of Pristine Place.
Step inside to an inviting light and bright open floor plan, complete with soaring high ceilings, split bedrooms, and elegant flooringwood laminate in the kitchen, bathrooms, and master suite, with updated tile in the additional bedrooms. The family room's floor to ceiling triple glass sliders provide stunning poolside views, while double sliding doors in both the master and living rooms fill the home with natural light.
The master suite is a private retreat with his and her walk in closets, dual sinks, a jetted soaking tub, and a separate walk in shower. The additional two bedrooms and guest bath are located in a separate wing off the kitchen. The guest bathroom has been newly updated, along with fresh interior paint and modernized lighting throughout.
The heart of the home is the brand new kitchen, featuring soft close cabinets, luxurious granite countertops, and top of the line stainless steel appliances.
Cozy up by the fireplace in the family room or relax outside in your private covered lanai, overlooking the newly heated Blue Lagoon pool. The large fenced yard is perfect for families and pets.
Additional features include:
Large inside laundry room
3 car garage with a wall AC unit and an extra wide driveway
New hurricane rated garage doors
New roof (December 2021)
HOA fees include cable, internet, and garbage, paid quarterly
Located close to local schools, shopping, and dining, this home offers both luxury and convenience. Don't miss your chance to make it yoursschedule your private tour today!
Description
Stunning 3 Bedroom Pool Home in Gated Pristine Place
A must see! This spacious and open 3 bedroom, 2 bathroom home boasts 2,034 sq. ft. of living space and features a beautiful Blue Lagoon pool in the sought after gated community of Pristine Place.
Step inside to an inviting light and bright open floor plan, complete with soaring high ceilings, split bedrooms, and elegant flooringwood laminate in the kitchen, bathrooms, and master suite, with updated tile in the additional bedrooms. The family room's floor to ceiling triple glass sliders provide stunning poolside views, while double sliding doors in both the master and living rooms fill the home with natural light.
The master suite is a private retreat with his and her walk in closets, dual sinks, a jetted soaking tub, and a separate walk in shower. The additional two bedrooms and guest bath are located in a separate wing off the kitchen. The guest bathroom has been newly updated, along with fresh interior paint and modernized lighting throughout.
The heart of the home is the brand new kitchen, featuring soft close cabinets, luxurious granite countertops, and top of the line stainless steel appliances.
Cozy up by the fireplace in the family room or relax outside in your private covered lanai, overlooking the newly heated Blue Lagoon pool. The large fenced yard is perfect for families and pets.
Additional features include:
Large inside laundry room
3 car garage with a wall AC unit and an extra wide driveway
New hurricane rated garage doors
New roof (December 2021)
HOA fees include cable, internet, and garbage, paid quarterly
Located close to local schools, shopping, and dining, this home offers both luxury and convenience. Don't miss your chance to make it yoursschedule your private tour today!
Payment Calculator
- Principal & Interest -
- Property Tax $
- Home Insurance $
- HOA Fees $
- Monthly -
For a Fast & FREE Mortgage Pre-Approval Apply Now
Apply Now
 Apply Now
Apply NowFeatures
Building and Construction
- Fencing: Back Yard, Chain Link
- Flooring: Laminate, Tile, Wood
- Roof: Shingle
Land Information
- Lot Features: Few Trees
School Information
- High School: Central
- Middle School: Powell
- School Elementary: Pine Grove
Garage and Parking
- Parking Features: Attached, Garage
Eco-Communities
- Pool Features: Heated, In Ground, Screen Enclosure
- Water Source: Public
Utilities
- Cooling: Central Air
- Heating: Central
- Sewer: Public Sewer
- Utilities: Cable Available, Electricity Available
Amenities
- Association Amenities: Gated, Pool
Finance and Tax Information
- Home Owners Association Fee Includes: Cable TV, Internet, Trash
- Home Owners Association Fee: 288
- Tax Year: 2024
Other Features
- Appliances: Dishwasher, Electric Range, Microwave, Refrigerator
- Association Name: Pristine Place
- Interior Features: Ceiling Fan(s), Double Vanity, His and Hers Closets, Primary Bathroom -Tub with Separate Shower, Walk-In Closet(s), Split Plan
- Legal Description: PRISTINE PLACE PHASE 1 BLK E LOT 14
- Levels: One
- Style: Contemporary
- Views: 26
- Zoning Code: PDP
Contact Info

- Stacie Goucher, ABR,AHWD,BrkrAssc,REALTOR ®,SFR
- Tropic Shores Realty
- Office: 352.556.4875
- tropicshoresrealty1@gmail.com
Similar Properties
Nearby Subdivisions
Avalon West Ph 1
Barrington At Sterling Hill
Barringtonsterling Hill Un 2
Caldera Phases 3 4 Lot 266
Crown Pointe
East Linden Estate
Huntington Woods
Pine Bluff
Preston Hollow
Pristine Place Ph 1
Pristine Place Ph 2
Pristine Place Phase 1
Pristine Place Phase 2
Pristine Place Phase 6
Silverthorn Ph 2a
Silverthorn Ph 2b
Spring Hill
Spring Hill 2nd Replat Of
Spring Hill Unit 12
Spring Hill Unit 13
Spring Hill Unit 16
Spring Hill Unit 20
Spring Hill Unit 24
Spring Hill Unit 9
Springhill
Sterling Hill Ph 1a
Sterling Hill Ph 2a
Sterling Hill Ph2a
Villages At Avalon Ph 1
Villages At Avalon Ph 2a
Villages At Avalon Ph 2b East
Villages Of Avalon
Villages Of Avalon Ph 3b1
Wellington At Seven Hills
Wellington At Seven Hills Ph 6
Wellington At Seven Hills Ph11
Whiting Estates
Whiting Estates Phase 2

























































