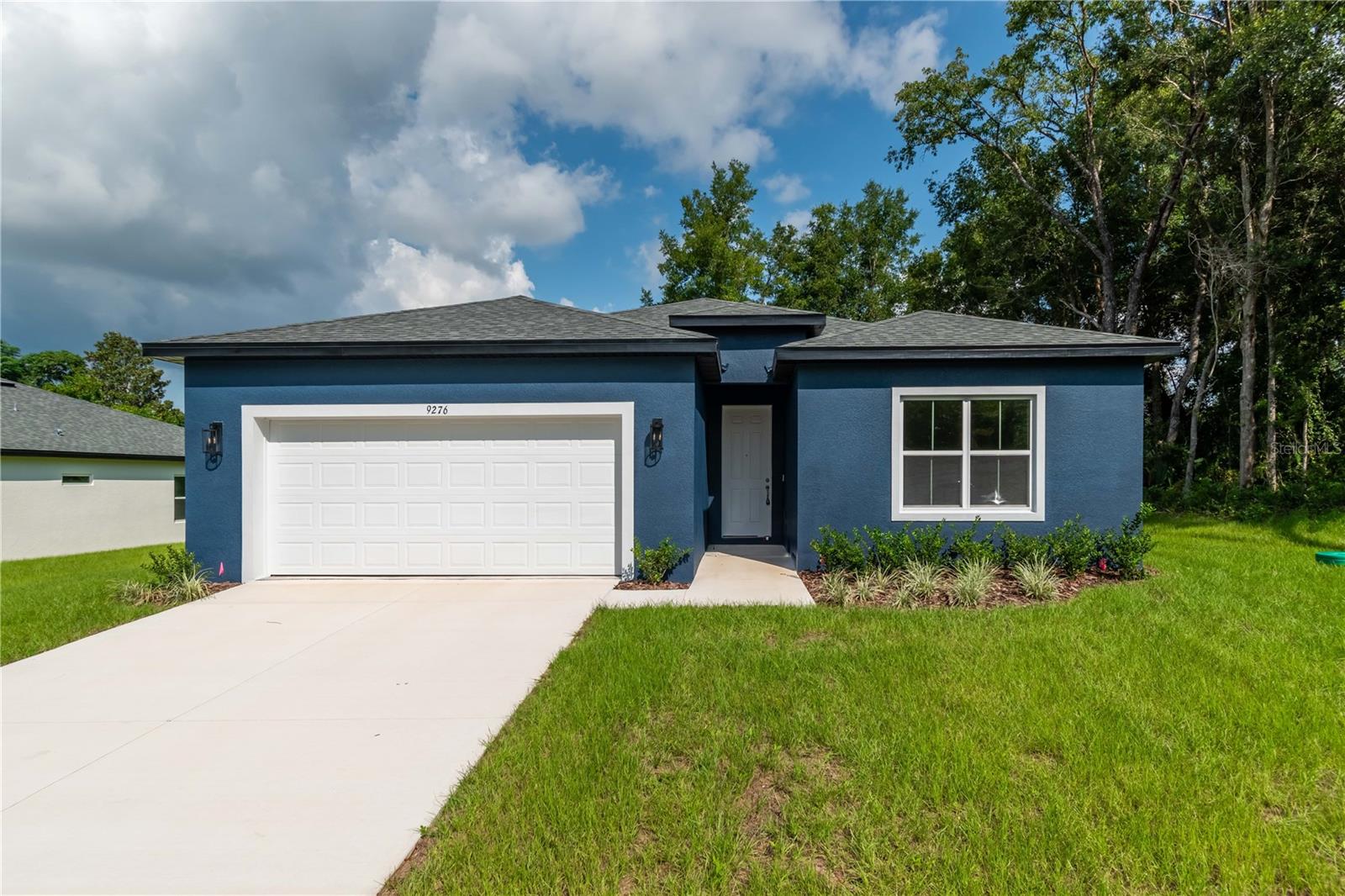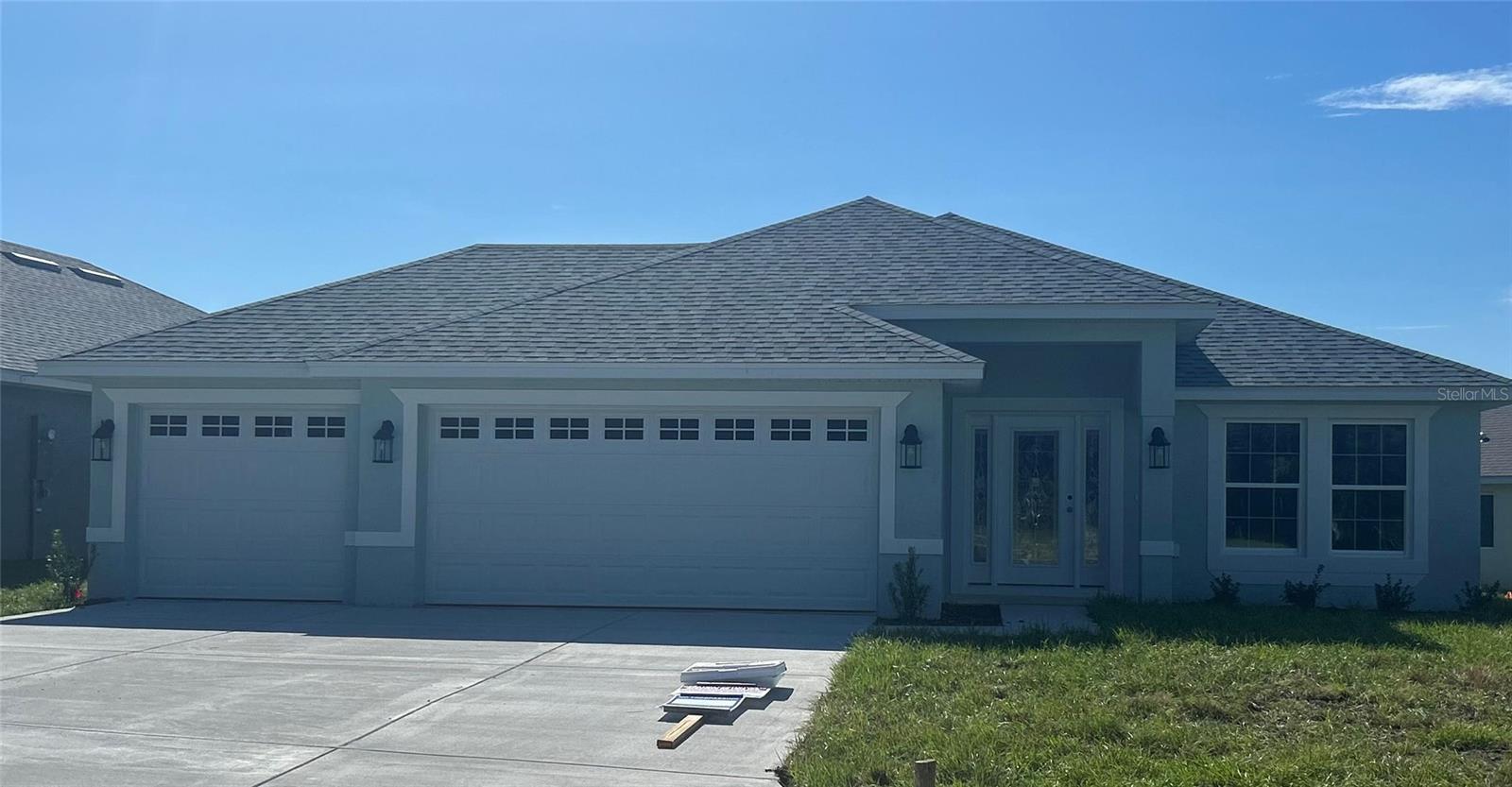5744 Jasmine Lane, Inverness, FL 34453
Property Photos

Would you like to sell your home before you purchase this one?
Priced at Only: $325,000
For more Information Call:
Address: 5744 Jasmine Lane, Inverness, FL 34453
Property Location and Similar Properties






- MLS#: 2252125 ( Residential )
- Street Address: 5744 Jasmine Lane
- Viewed: 23
- Price: $325,000
- Price sqft: $149
- Waterfront: No
- Year Built: 1987
- Bldg sqft: 2174
- Bedrooms: 3
- Total Baths: 2
- Full Baths: 2
- Garage / Parking Spaces: 2
- Additional Information
- Geolocation: 29 / -82
- County: CITRUS
- City: Inverness
- Zipcode: 34453
- Subdivision: Not In Hernando
- Elementary School: Not Zoned for Hernando
- Middle School: Not Zoned for Hernando
- High School: Not Zoned for Hernando
- Provided by: Tropic Shores Realty LLC

- DMCA Notice
Description
Active Under Contract Welcome to your dream home on E. Jasmine Lane in beautiful Inverness, FL! Magnificent Opportunity to own 2.36 Acres with a charming Single Family property now available. With 3 bedrooms, 2 bathrooms, 2 car garage and a spacious floor plan, this home provides ample space for you and your family to live and thrive offering the perfect blend of tranquility and convenience. You will feel proud of the curb appeal as you arrive home to the mature landscape and expansive Brick paver driveway at 5744 E. Jasmine Ln. As you step inside, you will be greeted by an inviting atmosphere, natural lighting and 2,174 sqft of thoughtfully designed living space The showstopper has to be the Wood Burning FIREPLACE. Family pictures and relaxing beside the fire is priceless. The Kitchen highlights an abundance of Granite countertops with bar seating, all of your appliances, an abundance of Cabinets with plenty of drawers and a Pantry. With a little TLC, you can make it your own! Bedroom 2 has a Custom Closet Build Out. The Primary bedroom has a Mini Split and Custom Closet Build out. The attached garage offers convenience and storage space for all of your needs. Bathroom 2 has a bathtub/shower combo for those who like to soak. The Patio areas are +740sqft and have been upgraded with a Mini Split a/c and Custom outdoor windows for privacy and keeping the inclement weather out perfect for enjoying the beautiful Florida weather hosting family gatherings and year round entertaining all while surrounded by nature and local wildlife. Let your imagination go wild with the blank slate of 2.36 to create your very own outdoor oasis!! *2019 Roof *2024 Entire House Generator 120 gallon tank *2024 Entire House Water Filtration System(top of the line) *2022 Well Pump * 2024 Hot Water Heater Conveniently located just minutes from Downtown Inverness and beautiful Parks, you will have easy access to schools, shopping, medical facilities, and a variety of restaurants. Rare find to have all that this home has to offer. Don't miss the opportunity to make this unique property your own! Call today to take a look for yourself.
Description
Active Under Contract Welcome to your dream home on E. Jasmine Lane in beautiful Inverness, FL! Magnificent Opportunity to own 2.36 Acres with a charming Single Family property now available. With 3 bedrooms, 2 bathrooms, 2 car garage and a spacious floor plan, this home provides ample space for you and your family to live and thrive offering the perfect blend of tranquility and convenience. You will feel proud of the curb appeal as you arrive home to the mature landscape and expansive Brick paver driveway at 5744 E. Jasmine Ln. As you step inside, you will be greeted by an inviting atmosphere, natural lighting and 2,174 sqft of thoughtfully designed living space The showstopper has to be the Wood Burning FIREPLACE. Family pictures and relaxing beside the fire is priceless. The Kitchen highlights an abundance of Granite countertops with bar seating, all of your appliances, an abundance of Cabinets with plenty of drawers and a Pantry. With a little TLC, you can make it your own! Bedroom 2 has a Custom Closet Build Out. The Primary bedroom has a Mini Split and Custom Closet Build out. The attached garage offers convenience and storage space for all of your needs. Bathroom 2 has a bathtub/shower combo for those who like to soak. The Patio areas are +740sqft and have been upgraded with a Mini Split a/c and Custom outdoor windows for privacy and keeping the inclement weather out perfect for enjoying the beautiful Florida weather hosting family gatherings and year round entertaining all while surrounded by nature and local wildlife. Let your imagination go wild with the blank slate of 2.36 to create your very own outdoor oasis!! *2019 Roof *2024 Entire House Generator 120 gallon tank *2024 Entire House Water Filtration System(top of the line) *2022 Well Pump * 2024 Hot Water Heater Conveniently located just minutes from Downtown Inverness and beautiful Parks, you will have easy access to schools, shopping, medical facilities, and a variety of restaurants. Rare find to have all that this home has to offer. Don't miss the opportunity to make this unique property your own! Call today to take a look for yourself.
Payment Calculator
- Principal & Interest -
- Property Tax $
- Home Insurance $
- HOA Fees $
- Monthly -
For a Fast & FREE Mortgage Pre-Approval Apply Now
Apply Now
 Apply Now
Apply NowFeatures
Building and Construction
- Fencing: Wood
- Flooring: Tile, Wood
- Roof: Shingle
Land Information
- Lot Features: Corner Lot
School Information
- High School: Not Zoned for Hernando
- Middle School: Not Zoned for Hernando
- School Elementary: Not Zoned for Hernando
Garage and Parking
- Parking Features: Attached, Garage
Eco-Communities
- Water Source: Well
Utilities
- Cooling: Central Air, Electric, Split System
- Heating: Central, Electric
- Sewer: Septic Tank
- Utilities: Cable Connected, Electricity Connected, Natural Gas Connected, Water Connected
Finance and Tax Information
- Tax Year: 2024
Other Features
- Appliances: Dishwasher, Electric Cooktop, Electric Oven, Electric Water Heater, Ice Maker, Microwave, Refrigerator, Washer, Water Softener Owned
- Furnished: Unfurnished
- Interior Features: Breakfast Bar, Breakfast Nook, Ceiling Fan(s), Entrance Foyer, Pantry, Primary Bathroom - Shower No Tub, Vaulted Ceiling(s), Walk-In Closet(s), Split Plan
- Legal Description: LOT: 182-183 SPORTSMEN PARK PB 2 PG 39 LOTS 182 & 183
- Levels: One
- Parcel Number: 20E19S0600101820
- Style: Ranch
- Views: 23
- Zoning Code: PDP
Contact Info

- Stacie Goucher, ABR,AHWD,BrkrAssc,REALTOR ®,SFR
- Tropic Shores Realty
- Office: 352.556.4875
- tropicshoresrealty1@gmail.com
Similar Properties
Nearby Subdivisions
000897 - Heron Woods (pb 17 Pg
Acreage
Belmont Hills Un 02
Citrus Est.
Citrus Hills
Citrus Hills - Belmont Hills
Citrus Hills - Cambridge Green
Citrus Hills - Celina Hills
Citrus Hills - Clearview Estat
Citrus Hills - Hampshire Hills
Clearview Estates First Add
Connell Lake Estates
Cypress Shores
Green Hills
Hillcrest Est.
Hillcrest Estates
Hiltop
Inverness Acres
Inverness Acres Un 2
Inverness Highlands
Inverness Highlands North
Inverness Highlands U 1-9
Inverness Highlands West
Inverness Village
Magnolia Beach Park
Not In Hernando
Not On List
Point Lonesome
Shenandoah
Sportsman Park
Sportsmens Park
Whispering Pines Villas
Whispering Pines Villas Ph 03
White Lake Sub
Windermere
Windermere Ph 03
Windermere Ph 04
Wyld Palms


















































































