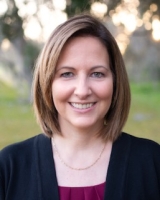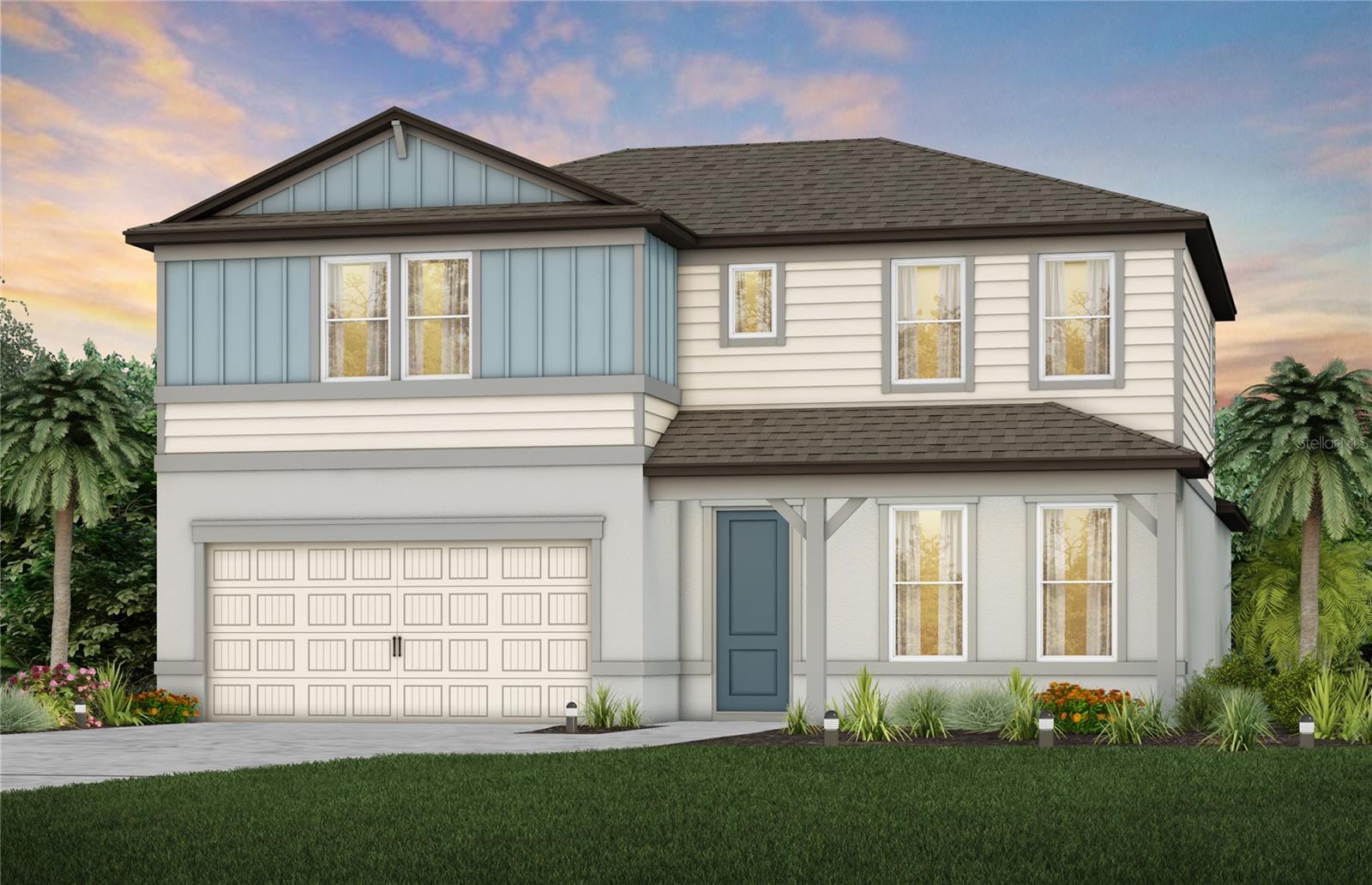2250 Long View Circle, Brooksville, FL 34604
Property Photos

Would you like to sell your home before you purchase this one?
Priced at Only: $415,000
For more Information Call:
Address: 2250 Long View Circle, Brooksville, FL 34604
Property Location and Similar Properties






- MLS#: 2251859 ( Residential )
- Street Address: 2250 Long View Circle
- Viewed: 3
- Price: $415,000
- Price sqft: $185
- Waterfront: No
- Year Built: 1999
- Bldg sqft: 2243
- Bedrooms: 4
- Total Baths: 2
- Full Baths: 2
- Garage / Parking Spaces: 3
- Additional Information
- Geolocation: 28 / -82
- County: HERNANDO
- City: Brooksville
- Zipcode: 34604
- Subdivision: Trails At Rivard Phs 1,2 And 6
- Elementary School: Moton
- Middle School: Parrott
- High School: Hernando
- Provided by: REMAX Alliance Group

- DMCA Notice
Description
Multigenerational Living Opportunity with Price Improvement & Buyer Incentives!
Now listed at $415,000 with $10,000 in seller concessionsthat's $25,000 in total buyer benefits! This spacious 4 bedroom, 2 bath home in a premier golf community is thoughtfully designed for comfortable multigenerational living without sacrificing style or function.
With a generous open concept layout, this home offers both privacy and togethernessperfect for families living under one roof. The split bedroom floorplan allows for separate spaces ideal for in laws, extended family, or adult children. The gourmet kitchen and butler's pantry provide plenty of prep and storage space for shared meals, while the large living areas are perfect for gathering and making memories.
The primary suite offers a private retreat with its own garden tub and walk in shower, while the sparkling pool and outdoor space create an inviting area for all ages to relax and enjoy.
Additonal features include a 3 car garage with room for multiple drivers, a brand new roof to be installed before closing, and a buyer selected interior paint color, giving you a fresh and personal touch.
All of this is nestled in a vibrant golf course community with resort style amenities, close to top rated schools, dining, and shopping. Whether you're moving in with loved ones or planning for the future, this home is ready to welcome every generation.
Don't miss outschedule your private tour today!
Description
Multigenerational Living Opportunity with Price Improvement & Buyer Incentives!
Now listed at $415,000 with $10,000 in seller concessionsthat's $25,000 in total buyer benefits! This spacious 4 bedroom, 2 bath home in a premier golf community is thoughtfully designed for comfortable multigenerational living without sacrificing style or function.
With a generous open concept layout, this home offers both privacy and togethernessperfect for families living under one roof. The split bedroom floorplan allows for separate spaces ideal for in laws, extended family, or adult children. The gourmet kitchen and butler's pantry provide plenty of prep and storage space for shared meals, while the large living areas are perfect for gathering and making memories.
The primary suite offers a private retreat with its own garden tub and walk in shower, while the sparkling pool and outdoor space create an inviting area for all ages to relax and enjoy.
Additonal features include a 3 car garage with room for multiple drivers, a brand new roof to be installed before closing, and a buyer selected interior paint color, giving you a fresh and personal touch.
All of this is nestled in a vibrant golf course community with resort style amenities, close to top rated schools, dining, and shopping. Whether you're moving in with loved ones or planning for the future, this home is ready to welcome every generation.
Don't miss outschedule your private tour today!
Payment Calculator
- Principal & Interest -
- Property Tax $
- Home Insurance $
- HOA Fees $
- Monthly -
For a Fast & FREE Mortgage Pre-Approval Apply Now
Apply Now
 Apply Now
Apply NowFeatures
Land Information
- Lot Features: Other
School Information
- High School: Hernando
- Middle School: Parrott
- School Elementary: Moton
Garage and Parking
- Parking Features: Garage
Eco-Communities
- Pool Features: In Ground
- Water Source: Public
Utilities
- Cooling: Central Air
- Heating: Central
- Sewer: Public Sewer
- Utilities: Other
Finance and Tax Information
- Home Owners Association Fee: 325
- Tax Year: 2024
Other Features
- Appliances: Dishwasher, Electric Range, Microwave, Refrigerator
- Association Name: TRAILS AT RIVARD
- Legal Description: TRAILS AT RIVARD PHS 1, 2 & 6 LOT 31
- Style: Ranch
- Zoning Code: R1A
Contact Info

- Stacie Goucher, ABR,AHWD,BrkrAssc,REALTOR ®,SFR
- Tropic Shores Realty
- Office: 352.556.4875
- tropicshoresrealty1@gmail.com
Similar Properties
Nearby Subdivisions
Ac Ayers Rdwisconpkwy Eac04
Acerage
Acreage
Barnes Add. To Brooksville
Deerfield Estates
Garden Grove
Glen Raven Phase 1
Hernando Oaks Ph 1
Hernando Oaks Ph 1a
Hernando Oaks Ph 2
Hernando Oaks Phase 3
Hidden Oaks Class 1 Sub
Hidden Oaks - Class 1 Sub
Masaryktown
Maurine Place
No Sub
Not In Hernando
Not On List
Oakwood Acres
Olson - Class 1 Sub
Potterfield Gdn Ac Sec Jj
Potterfield Gdn Ac Sec Jjj
Quail Meadows
Quail Meadows Phase 1
Royal Palm Estates Rep
Sea Gate Village
Silver Ridge
Spring Ridge
Springwood Estate
Springwood Estates
Springwood Estates Unit 6
Suncoast Lndg Ph 1
Tangerine Estates
Trails At Rivard Ph 1 2 6
Trails At Rivard Ph 1, 2 & 6
Trails At Rivard Ph 1,2 & 6
Trails At Rivard Ph 12 6
Trails At Rivard Phs 1,2 And 6
Trillium Village A
Trillium Village A Blk 3 Lot 2
Trillium Village B
Trillium Village C
Trillium Village D
Trillium Village E
Trillium Village E Ph 1
Trillium Village E Ph 2
Unplatted


