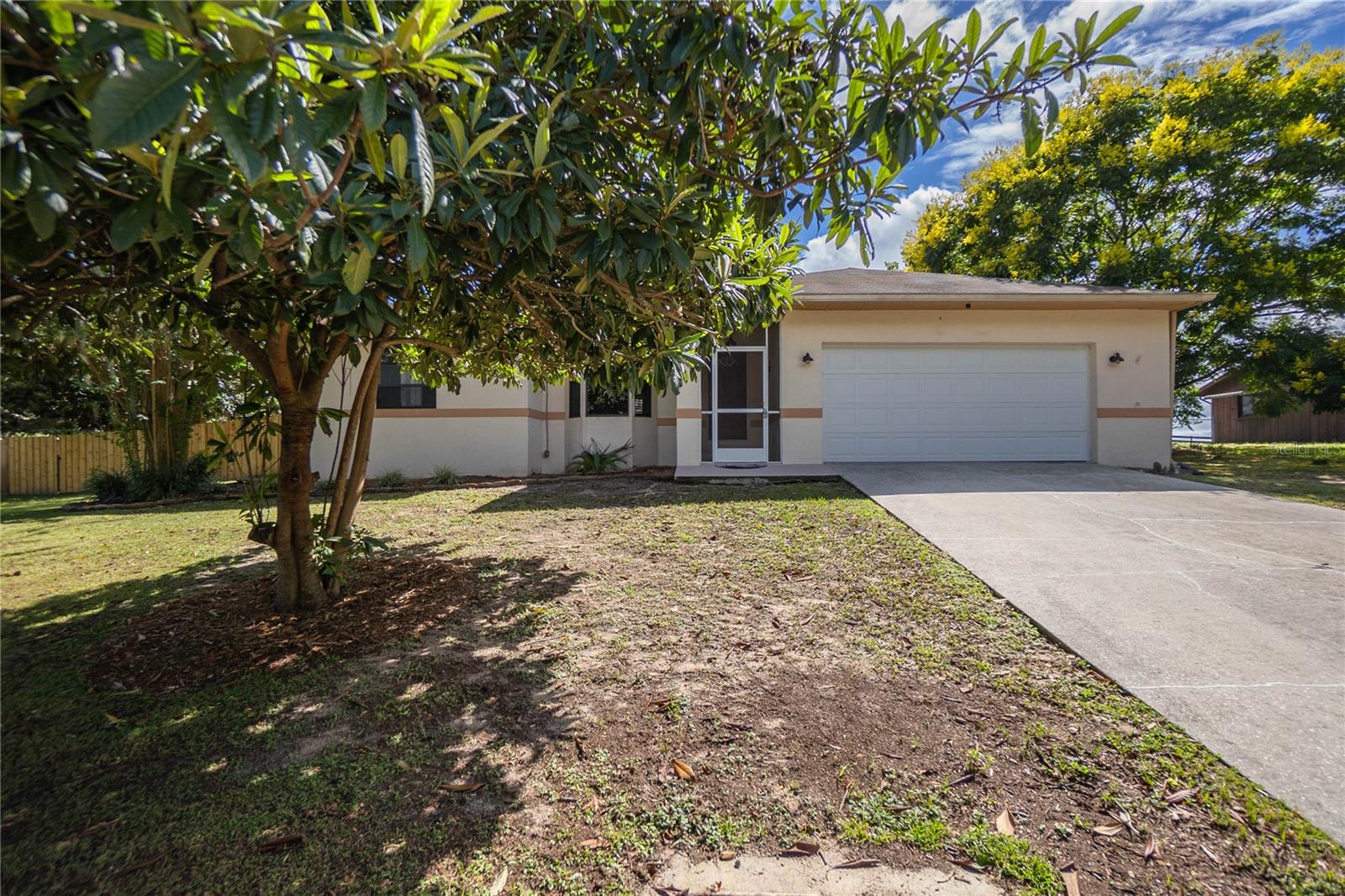10271 Evans Point, Inverness, FL 34452
Property Photos

Would you like to sell your home before you purchase this one?
Priced at Only: $340,000
For more Information Call:
Address: 10271 Evans Point, Inverness, FL 34452
Property Location and Similar Properties
- MLS#: 2250653 ( Residential )
- Street Address: 10271 Evans Point
- Viewed: 537
- Price: $340,000
- Price sqft: $239
- Waterfront: No
- Year Built: 2005
- Bldg sqft: 1420
- Bedrooms: 3
- Total Baths: 2
- Full Baths: 2
- Garage / Parking Spaces: 2
- Additional Information
- Geolocation: 29 / -82
- County: CITRUS
- City: Inverness
- Zipcode: 34452
- Subdivision: Not In Hernando
- Elementary School: Not Zoned for Hernando
- Middle School: Not Zoned for Hernando
- High School: Not Zoned for Hernando
- Provided by: SandPeak Realty Inc

- DMCA Notice
-
DescriptionPrice Improvement and Motivated Seller CALL TODAY! Seeking privacy and ready to escape city life? This move in ready 3 bedroom, 2 bathroom home offers the perfect retreat on 2.5 fully fenced acres, nestled against a scenic 600 acre farm. With no deed restrictions, this property provides the freedom to bring your RV, boat, trailer, or other toys. Inside, you'll find tile flooring throughout, a cozy living room, and a bright dining area. The kitchen is well equipped with a double sink, pantry closet, stove, refrigerator, dishwasher, and built in microwave. Step from the dining area onto the covered back porch, where you can take sit by the fire and watch your stars together with the serene views of the woods and surrounding nature. The split floor plan features a spacious master suite with a private bath and walk in shower, while the two guest bedrooms include double closets and ceiling fans. Additional amenities include an indoor laundry room, a roomy garage, and a guest bathroom with a tub/shower combo. Outside, a detached shed and extra power and water hookups in the back field provide convenience and versatility. Whether you're looking for space to roam or simply a quiet retreat, this property is the perfect place to call home. Don't miss your chance!
Payment Calculator
- Principal & Interest -
- Property Tax $
- Home Insurance $
- HOA Fees $
- Monthly -
For a Fast & FREE Mortgage Pre-Approval Apply Now
Apply Now
 Apply Now
Apply NowFeatures
Building and Construction
- Other Structures: Shed(s)
- Roof: Shingle
Land Information
- Lot Features: Few Trees
School Information
- High School: Not Zoned for Hernando
- Middle School: Not Zoned for Hernando
- School Elementary: Not Zoned for Hernando
Garage and Parking
- Parking Features: Attached
Eco-Communities
- Water Source: Well
Utilities
- Cooling: Central Air
- Heating: Central
- Sewer: Septic Tank
- Utilities: Cable Available, Electricity Available
Finance and Tax Information
- Tax Year: 2024
Other Features
- Appliances: Dishwasher, Electric Range, Microwave, Refrigerator
- Interior Features: Ceiling Fan(s), Open Floorplan, Split Bedrooms, Walk-In Closet(s), Split Plan
- Legal Description: HEATHERWOOD UNIT 1 PB 8 PG 1 N1/2 LT 29 BLK A
- Levels: One
- Style: Ranch
- Views: 537
- Zoning Code: Other

- Stacie Goucher, ABR,AHWD,BrkrAssc,REALTOR ®,SFR
- Tropic Shores Realty
- Office: 352.556.4875
- staciegoucher@tropicshoresrealty.com
Similar Properties
Nearby Subdivisions
Cardinal Retreats
Deerwood
Fletcher Heights
Foxwood
Heatherwood
Heatherwood Unit 1
Heatherwood Unit 3
Highland Woods
Inverness Highlands
Inverness Highlands South
Inverness Highlands West
Inverness Town
Inverness Village
Not Applicable
Not In Hernando
Pine Grove
Ranches Of Inverness
Ranchesinverness
Royal Oaks
Royal Oaks 2nd Add
Royal Oaks First Add
Town Of Inverness






