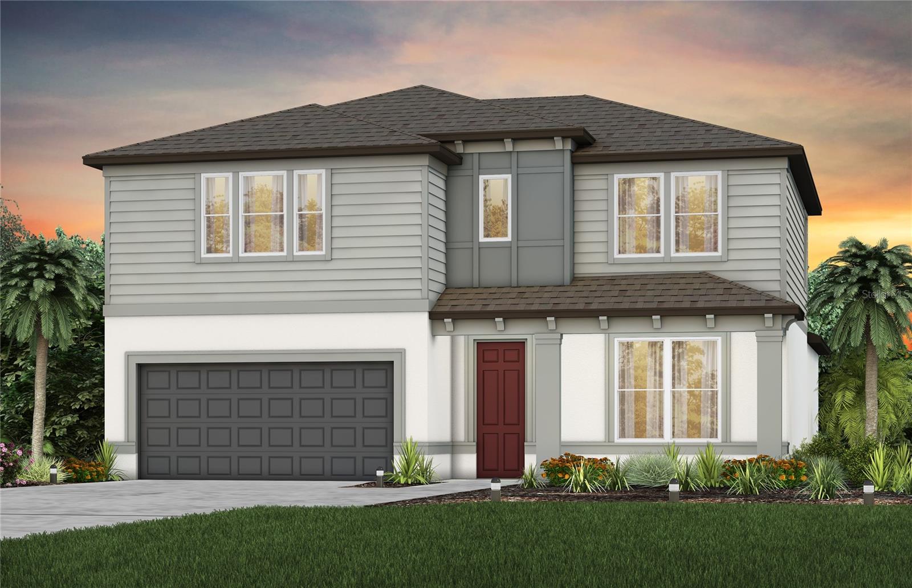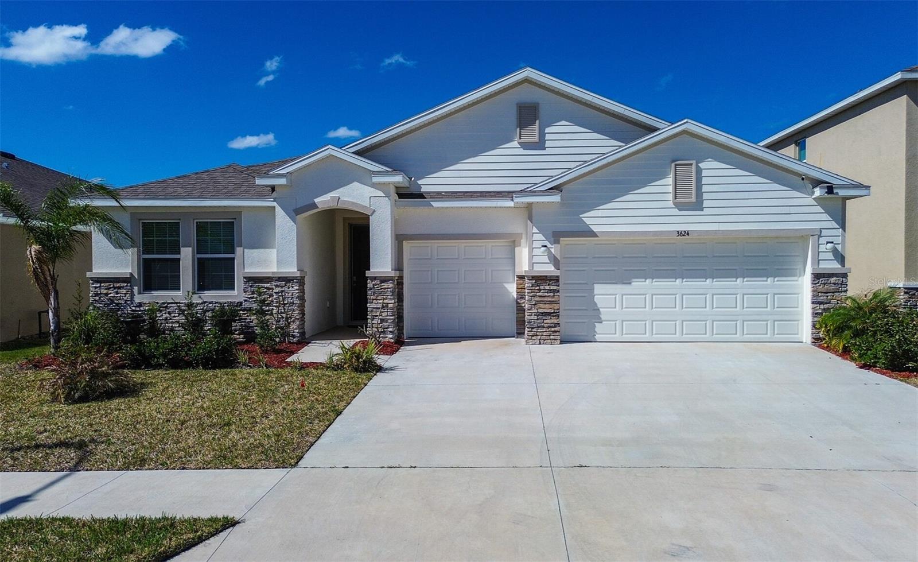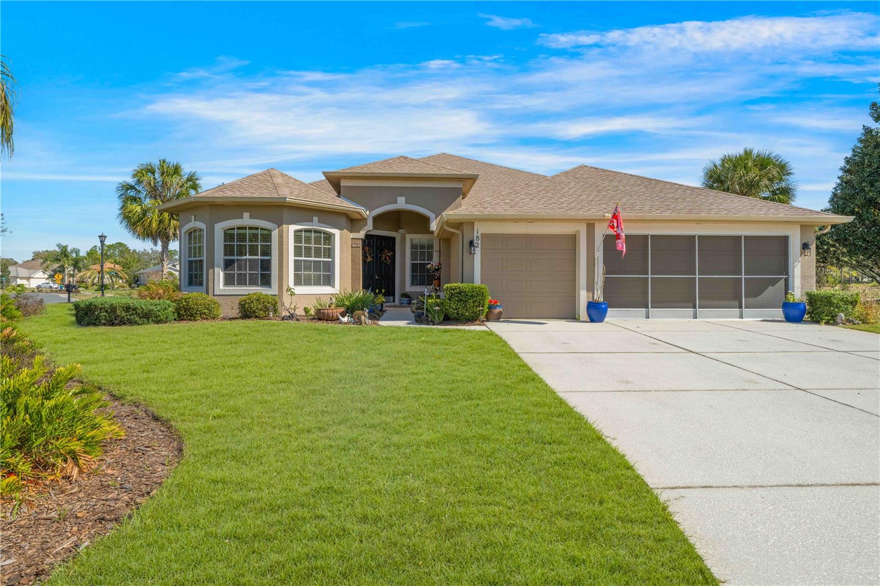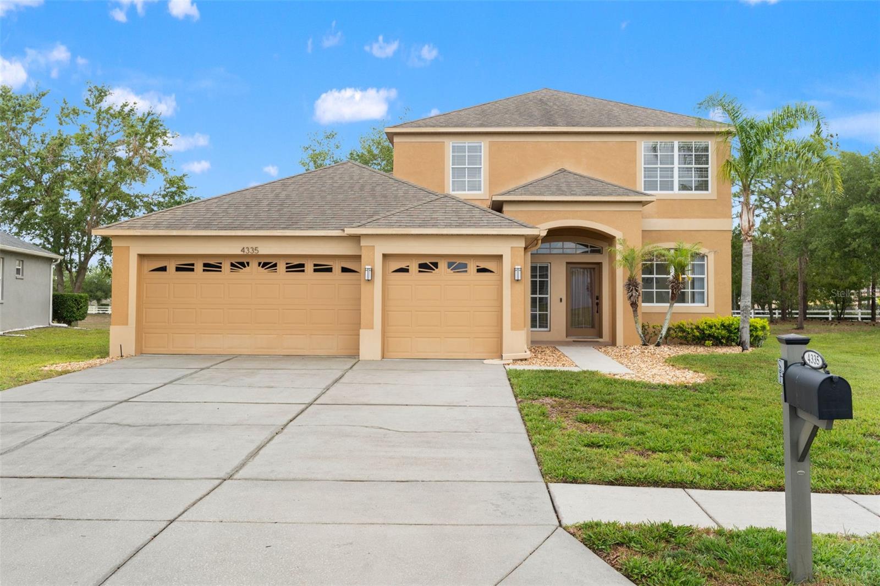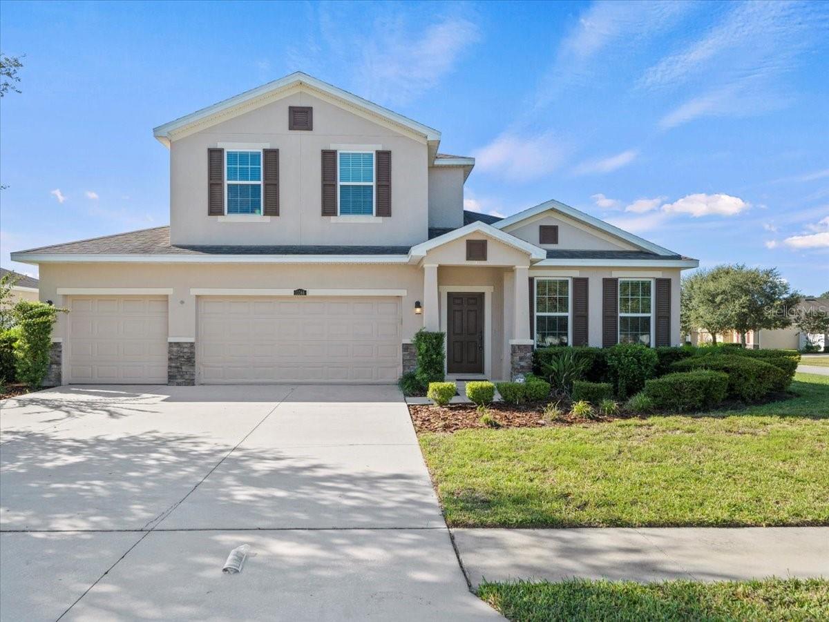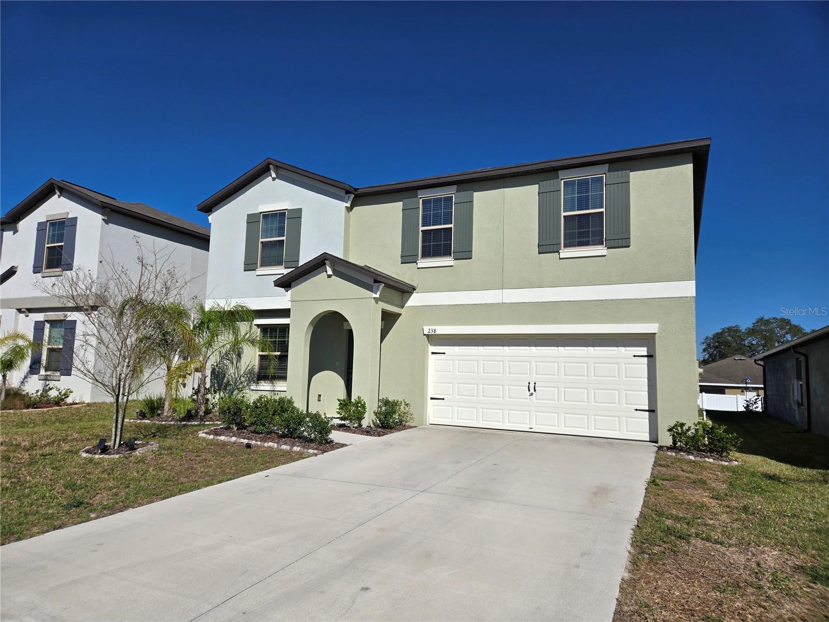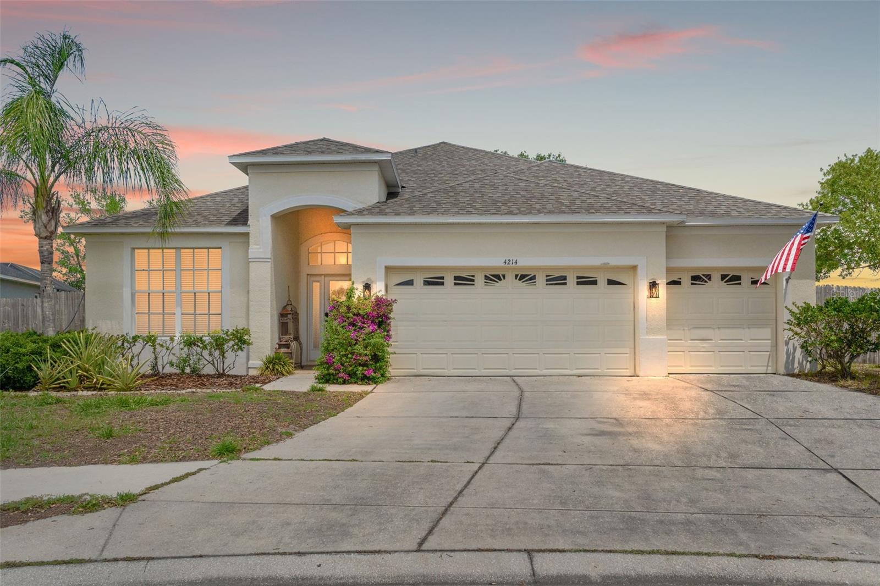11366 Riddle Drive, Spring Hill, FL 34609
Property Photos

Would you like to sell your home before you purchase this one?
Priced at Only: $399,900
For more Information Call:
Address: 11366 Riddle Drive, Spring Hill, FL 34609
Property Location and Similar Properties






- MLS#: 2250341 ( Residential )
- Street Address: 11366 Riddle Drive
- Viewed: 32
- Price: $399,900
- Price sqft: $157
- Waterfront: No
- Year Built: 2006
- Bldg sqft: 2541
- Bedrooms: 4
- Total Baths: 2
- Full Baths: 2
- Garage / Parking Spaces: 2
- Additional Information
- Geolocation: 28 / -83
- County: HERNANDO
- City: Spring Hill
- Zipcode: 34609
- Subdivision: Spring Hill
- Elementary School: JD Floyd
- Middle School: Powell
- High School: Springstead
- Provided by: Southern Coast to Country Rlty

- DMCA Notice
Description
Check out this charming 4 bedroom 2 bath home in the heart of Spring Hill. The home features an open floor plan with a large living room, large kitchen, separate dining room, breakfast nook & flex room with newer wood grain tile flooring in the living room, dining room, kitchen & hallways throughout. The kitchen includes a closet pantry, breakfast bar & all appliances. The primary bedroom includes a private ensuite bathroom with walk in closets, a garden tub, dual sinks, a private water closet room & a walk in shower stall. Split bedroom floor plan with additional 3 bedrooms with ceiling fans & bathroom on the opposite side of the home. The laundry room includes a washer, dryer, & newer tile flooring. 2 car garage, 13x18 lanai, newer gazebo, fenced back yard & utility shed. Newer fans, & fixtures throughout. Freshly painted interior, newer drain field 2020, new water heater 2024, new 5 ton a/c 11/2024, recently updated bathrooms with water closets, fixtures & a vanity in the 2nd bath. The front yard is nicely landscaped, with gutters & downspouts all around. Centrally located near schools, shopping, restaurants, theaters, and hospitals. Just minutes to the Suncoast Parkway for a quick commute to Tampa & less than 2 hours to Orlando attractions. Call before it's gone!
Description
Check out this charming 4 bedroom 2 bath home in the heart of Spring Hill. The home features an open floor plan with a large living room, large kitchen, separate dining room, breakfast nook & flex room with newer wood grain tile flooring in the living room, dining room, kitchen & hallways throughout. The kitchen includes a closet pantry, breakfast bar & all appliances. The primary bedroom includes a private ensuite bathroom with walk in closets, a garden tub, dual sinks, a private water closet room & a walk in shower stall. Split bedroom floor plan with additional 3 bedrooms with ceiling fans & bathroom on the opposite side of the home. The laundry room includes a washer, dryer, & newer tile flooring. 2 car garage, 13x18 lanai, newer gazebo, fenced back yard & utility shed. Newer fans, & fixtures throughout. Freshly painted interior, newer drain field 2020, new water heater 2024, new 5 ton a/c 11/2024, recently updated bathrooms with water closets, fixtures & a vanity in the 2nd bath. The front yard is nicely landscaped, with gutters & downspouts all around. Centrally located near schools, shopping, restaurants, theaters, and hospitals. Just minutes to the Suncoast Parkway for a quick commute to Tampa & less than 2 hours to Orlando attractions. Call before it's gone!
Payment Calculator
- Principal & Interest -
- Property Tax $
- Home Insurance $
- HOA Fees $
- Monthly -
For a Fast & FREE Mortgage Pre-Approval Apply Now
Apply Now
 Apply Now
Apply NowFeatures
Building and Construction
- Exterior Features: Fire Pit
- Fencing: Back Yard, Wood
- Other Structures: Gazebo, Shed(s)
- Roof: Shingle
Land Information
- Lot Features: Few Trees
School Information
- High School: Springstead
- Middle School: Powell
- School Elementary: JD Floyd
Garage and Parking
- Parking Features: Attached, Garage, Garage Door Opener
Eco-Communities
- Water Source: Public
Utilities
- Cooling: Central Air, Electric
- Heating: Central, Electric
- Sewer: Septic Tank
- Utilities: Cable Available, Electricity Connected, Water Connected
Finance and Tax Information
- Tax Year: 2024
Other Features
- Appliances: Dishwasher, Dryer, Electric Oven, Electric Range, Refrigerator, Washer
- Furnished: Unfurnished
- Interior Features: Breakfast Bar, Breakfast Nook, Ceiling Fan(s), Eat-in Kitchen, His and Hers Closets, Open Floorplan, Pantry, Primary Bathroom - Shower No Tub, Primary Bathroom -Tub with Separate Shower, Split Bedrooms, Vaulted Ceiling(s), Walk-In Closet(s)
- Legal Description: Spring Hill Unit 9 Blk 582 Lot 12
- Levels: One
- Parcel Number: R32 323 17 5090 0582 0120
- Style: Ranch
- Views: 32
- Zoning Code: PDP
Contact Info
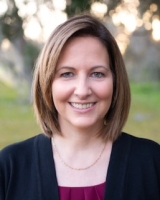
- Stacie Goucher, ABR,AHWD,BrkrAssc,REALTOR ®,SFR
- Tropic Shores Realty
- Office: 352.556.4875
- tropicshoresrealty1@gmail.com
Similar Properties
Nearby Subdivisions
Amber Woods Ph Ii
Amber Woods Ph Iii
Amber Woods Phase Ii
Avalon West Ph 1
B - S Sub In S 3/4 Unrec
B & S Sub In S 3/4 Unrec
Barony Woods Phase 1
Barrington At Sterling Hill
Barringtonsterling Hill
Barringtonsterling Hill Un 2
Caldera
Caldera Phases 3 4 Lot 266
Caldera Phases 3 & 4 Lot 266
Castle Court
Crown Pointe
East Linden Est Un 3
East Linden Est Un 4
East Linden Est Un 6
East Linden Estate
Hernando Highlands Unrec
Not On List
Oaks (the) Unit 3
Oaks The
Padrons West Linden Estates
Park Ridge Villas
Pine Bluff
Pine Bluff Lot 4
Plantation Estates
Plantation Palms
Preston Hollow
Preston Hollow Unit 4
Pristine Place Ph 1
Pristine Place Ph 2
Pristine Place Ph 3
Pristine Place Ph 4
Pristine Place Ph 5
Pristine Place Ph 6
Pristine Place Phase 1
Pristine Place Phase 2
Pristine Place Phase 3
Pristine Place Phase 5
Pristine Place Phase 6
Rainbow Woods
Silverthorn
Silverthorn Ph 1
Silverthorn Ph 2a
Silverthorn Ph 2b
Silverthorn Ph 3
Silverthorn Ph 4 Sterling Run
Silverthorn Ph 4a
Spring Hill
Spring Hill Place
Spring Hill Un 9
Spring Hill Unit 1
Spring Hill Unit 10
Spring Hill Unit 12
Spring Hill Unit 13
Spring Hill Unit 14
Spring Hill Unit 15
Spring Hill Unit 16
Spring Hill Unit 18
Spring Hill Unit 18 1st Rep
Spring Hill Unit 20
Spring Hill Unit 20 Blk 1334 L
Spring Hill Unit 22
Spring Hill Unit 24
Spring Hill Unit 6
Spring Hill Unit 9
Spring Hillunit 16
Springhill
Sterling Hill
Sterling Hill Ph 1a
Sterling Hill Ph 1a Blk 9 Lot
Sterling Hill Ph 1b
Sterling Hill Ph 2a
Sterling Hill Ph 2b
Sterling Hill Ph1a
Sterling Hill Ph1b
Sterling Hill Ph2a
Sterling Hill Ph2b
Sterling Hill Ph3
Sterling Hill Phase 2b
Sterling Hill Un 1
Sterling Hills Ph3 Un1
Sterling Hills Phase 2b
Sunset Landing
Sunset Landing Lot 7
Unrecorded
Verano
Verano - The Estates
Villages At Avalon 3b-2
Villages At Avalon 3b-3
Villages At Avalon 3b2
Villages At Avalon 3b3
Villages At Avalon Ph 1
Villages At Avalon Ph 2a
Villages At Avalon Ph 2b East
Villages At Avalon Ph 3c
Villages Of Avalon
Villages Of Avalon Ph 3a
Villagesavalon Ph Iv
Wellington At Seven Hills
Wellington At Seven Hills Ph 2
Wellington At Seven Hills Ph 3
Wellington At Seven Hills Ph 4
Wellington At Seven Hills Ph 6
Wellington At Seven Hills Ph 7
Wellington At Seven Hills Ph10
Wellington At Seven Hills Ph11
Wellington At Seven Hills Ph5a
Wellington At Seven Hills Ph5c
Wellington At Seven Hills Ph5d
Wellington At Seven Hills Ph6
Wellington At Seven Hills Ph7
Wellington At Seven Hills Ph8
Wellington At Seven Hills Ph9
Whiting Estates
Whiting Estates Phase 2
Wyndsor Place
