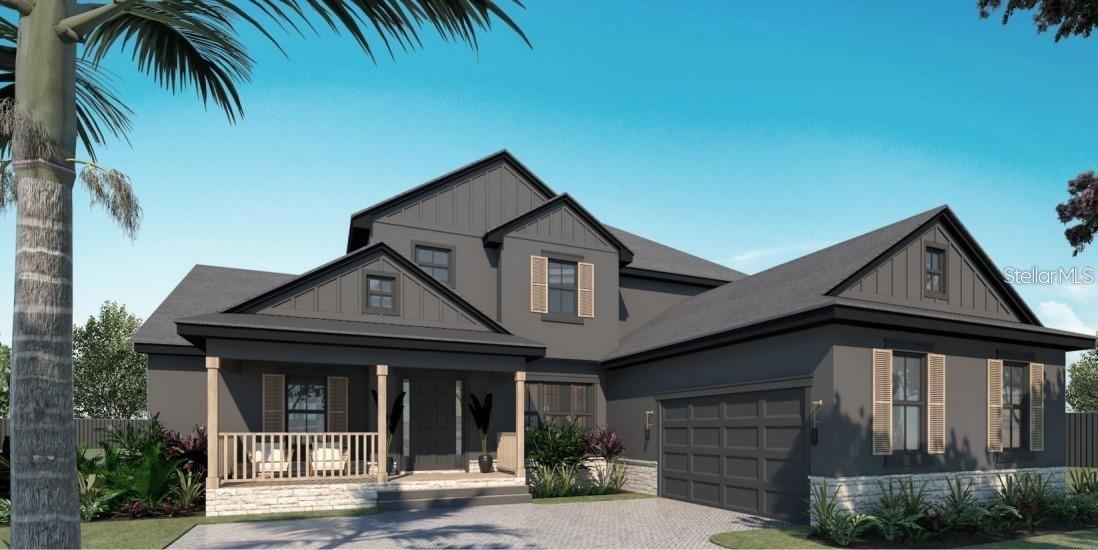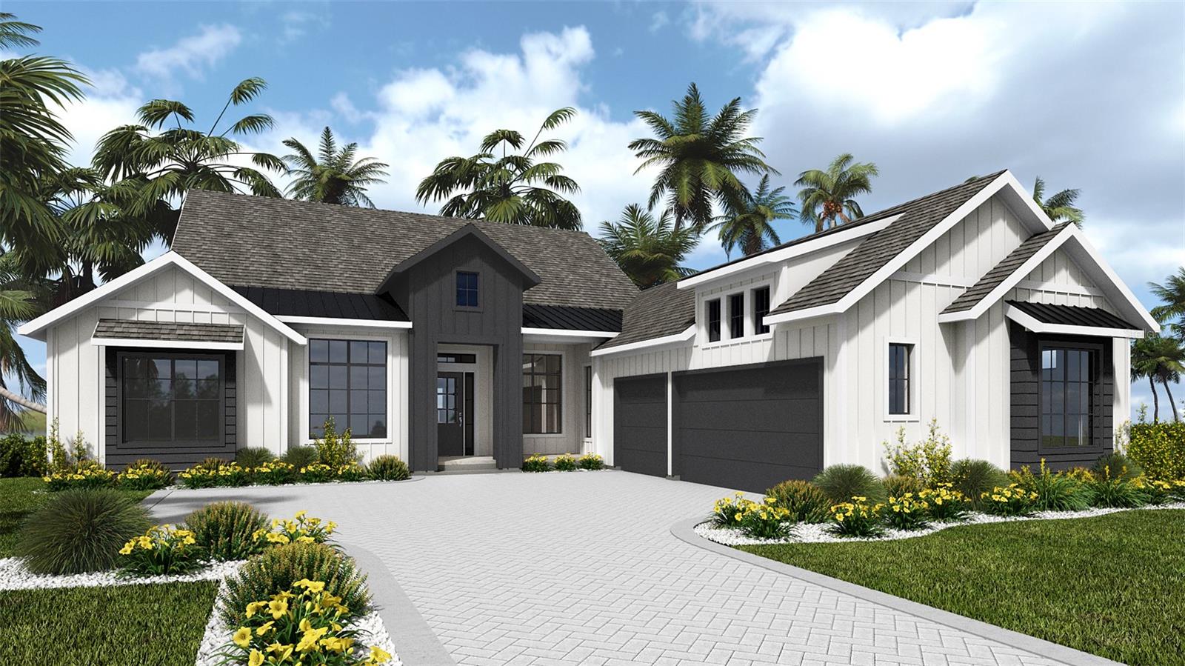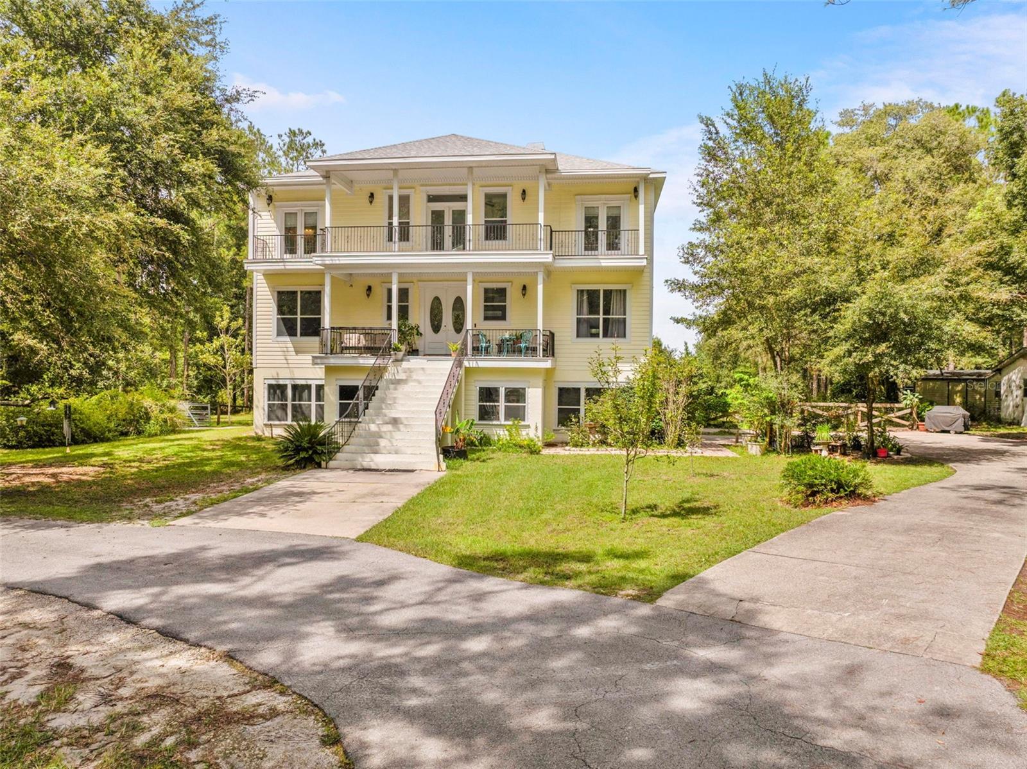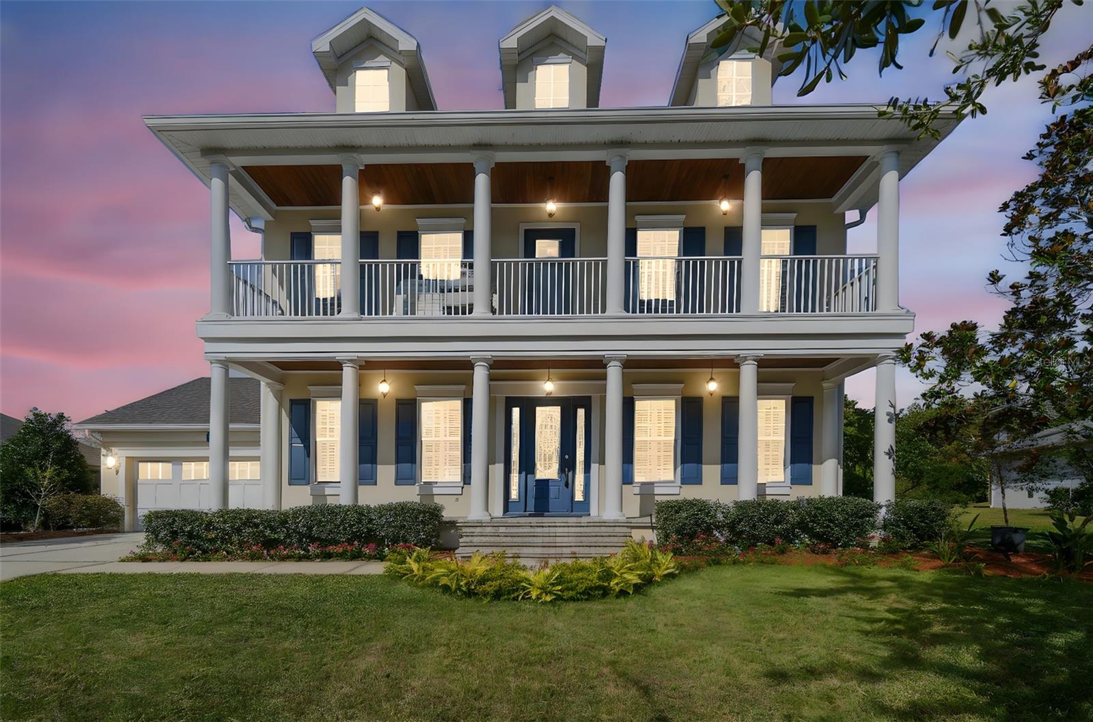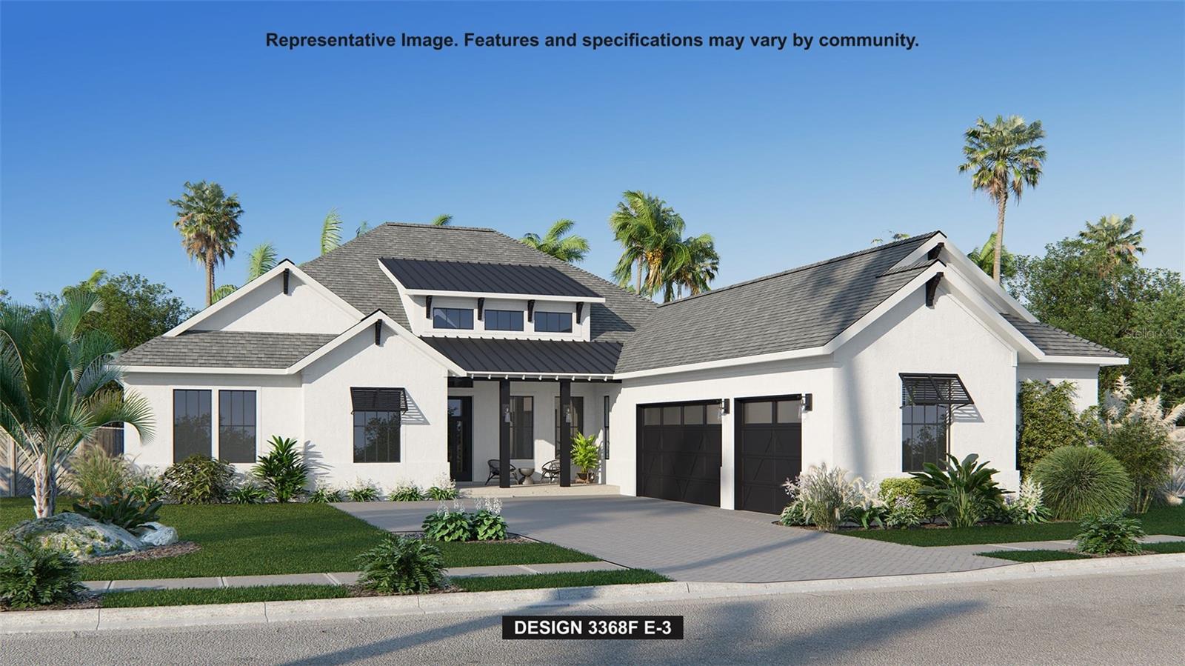19504 Sheltered Hill Drive, Brooksville, FL 34601
Active
Property Photos

Would you like to sell your home before you purchase this one?
Priced at Only: $899,000
For more Information Call:
Address: 19504 Sheltered Hill Drive, Brooksville, FL 34601
Property Location and Similar Properties
- MLS#: 2250011 ( Residential )
- Street Address: 19504 Sheltered Hill Drive
- Viewed: 470
- Price: $899,000
- Price sqft: $327
- Waterfront: No
- Year Built: 2024
- Bldg sqft: 2749
- Bedrooms: 4
- Total Baths: 3
- Full Baths: 3
- Garage / Parking Spaces: 3
- Days On Market: 196
- Additional Information
- Geolocation: 29 / -82
- County: Hernando
- City: Brooksville
- Zipcode: 34601
- Subdivision: Southern Hills
- Elementary School: Moton
- Middle School: Parrott
- High School: Hernando
- Provided by: Lyons Heritage Corporation

- DMCA Notice
-
DescriptionUnder Construction. Brand New custom Arthur Rutenberg POOL Home in the Man gated community of Southern Hills Plantation. This plan features 4 Bedrooms, 3 Bath, plus a large Den/Office and 3Car garage. Custom design Appointments include Huge owners closet, bath with individual vanities and freestanding soaking tub, large pocketing sliding glass doors in Great Room, solid surface countertop on oversized kitchen island, natural gas cooktop and walk in pantry. The covered porch adds to the neighborhood feel of this community. SELLER HAS PAID CDD PRINCIPAL OFF. This is huge savings to the Buyer! Additionally Southern Hills Plantation features a championship Pete Dye Golf Course, resort style swimming pool, spa, fitness center, clubhouse, restaurant, clay tennis courts, pickle ball courts, and walking trails, Estimated completion of home March 2026. Photos are of prior built home. Finishes will vary
Payment Calculator
- Principal & Interest -
- Property Tax $
- Home Insurance $
- HOA Fees $
- Monthly -
For a Fast & FREE Mortgage Pre-Approval Apply Now
Apply Now
 Apply Now
Apply NowFeatures
Building and Construction
- Flooring: Carpet, Laminate, Tile
- Roof: Shingle
Land Information
- Lot Features: Sprinklers In Front, Sprinklers In Rear
School Information
- High School: Hernando
- Middle School: Parrott
- School Elementary: Moton
Garage and Parking
- Parking Features: Attached, Garage, Garage Door Opener
Eco-Communities
- Pool Features: In Ground
- Water Source: Public
Utilities
- Cooling: Central Air
- Heating: Electric, Heat Pump
- Sewer: Public Sewer
- Utilities: Cable Available, Electricity Connected, Natural Gas Connected, Sewer Connected, Water Connected
Finance and Tax Information
- Home Owners Association Fee: 557
- Tax Year: 2023
Other Features
- Appliances: Dishwasher, Disposal, Electric Oven, Gas Cooktop, Microwave, Refrigerator, Tankless Water Heater
- Association Name: Zita Tuomey/First Service Residential
- Interior Features: Double Vanity, Kitchen Island, Open Floorplan, Pantry, Primary Bathroom -Tub with Separate Shower, Split Bedrooms, Walk-In Closet(s)
- Legal Description: Southern Hills Plantation PHase 1, Blk 5, Lot 58
- Levels: One
- Style: Craftsman
- Views: 470
- Zoning Code: PDP

- Stacie Goucher, ABR,AHWD,BrkrAssc,REALTOR ®,SFR
- Tropic Shores Realty
- Office: 352.556.4875
- staciegoucher@tropicshoresrealty.com
Similar Properties
Nearby Subdivisions
14.6 Acres Mol In S12 Of Se14
Ac Croom Rdmondon Hill
Acreage
Bell Terrace
Brooksville
Brooksville Est
Brooksville Town Of
Candlelight
Candlelight Unit 2
Candlelight Village
Cascades At S H Plant Ph 1 Rep
Cascades At Southern Hills
Cascades At Southern Hills Pla
Cedar Lane Sites
Champion Estates
Cloverleaf Plaza
Country Club Est Unit 2
Country Club Estate
Croom Road Sub
Croom Road Subdivision
Damac Estates
Dogwood Est Phase I
Dogwood Est Phase Iv
Dogwood Estate Ph I
Dogwood Estate Ph Iii
Dogwood Estate Ph Iv
E242 Ft Of N12 Of Nw14 Of Sw14
Forest Hills Unrec
Fox Wood Plantation
Garmisch Hills
Garys Mrs T H Add
Garys Mrs T H Addition
Golfview West
Gordys Addition
Gulf Ridge Park
Hales Add To Brooksvl
Hales Addition To Brooksvl
Highland Park Add To Brksvl
Istachatta Acres Unrecorded
Laurel Oaks Sub
Laws Add To Brooksvl
Leyland Preserve
Ludlow Heights
Micklers Addition To Brksvl
Mitchell Heights
Mitchell Heights Blk C Lots 20
Mountain Park
N/a
None
North Brksville Hghtsreplt
Northside Estates
Not In Hernando
Not On List
Nottingham Forest
Oakdale
Oakwood Park
Royal Oaks Est
Royal Oaks Estate
Saxons Sub
Snow Caps
Southern Hills
Southern Hills Plantation
Southern Hills Plantation Club
Southern Hills Plantation Ph 1
Southern Hills Plantation Ph 2
Southern Hills Plantation Ph 3
Southern Hills Plantation Ph2
Southern Hills Plnt Ph1 Bl4735
Southside Estates
Spring Lake Area
Spring Lake Assoc -class 1 Sub
Stafford
Stenholm Sub In Sw1/4 Unrec
Sunshine Terrace
Tangerine Estates
That Part Of Sw12 Of Nw14 Of N
Town Country
Town And Country Unit 1
Unplatted
W12 Of Se14 Of Nw14 Of Ne14 Or
Whiteside Unit 2
Whitman Pinesclass 1 Sub
William Lane Class 1 Sub
William Lane - Class 1 Sub





















