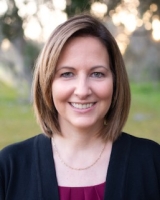824 Sugar Camp Way, Brooksville, FL 34604
Property Photos

Would you like to sell your home before you purchase this one?
Priced at Only: $2,100
For more Information Call:
Address: 824 Sugar Camp Way, Brooksville, FL 34604
Property Location and Similar Properties






- MLS#: 2241651 ( Residential Lease )
- Street Address: 824 Sugar Camp Way
- Viewed: 246
- Price: $2,100
- Price sqft: $1
- Waterfront: No
- Year Built: 2016
- Bldg sqft: 1443
- Bedrooms: 3
- Total Baths: 2
- Full Baths: 2
- Garage / Parking Spaces: 2
- Additional Information
- Geolocation: 28 / -82
- County: HERNANDO
- City: Brooksville
- Zipcode: 34604
- Subdivision: Trillium Village E
- Elementary School: Moton
- Middle School: Powell
- High School: Nature Coast
- Provided by: Horizon Palm Realty Group

- DMCA Notice
Description
Welcome to your dream home! This stunning single family home with Solar Panels, boasts 3 bedrooms and 2 bathrooms, perfect for a growing family or those looking for extra space. With 1443 square feet of living space, there is plenty of room for everyone to spread out and relax.
As you enter, you will be greeted by a spacious living room with large windows that allow natural light to flood in, creating a warm and inviting atmosphere. The kitchen is a chef's dream, featuring modern appliances, ample counter space, and plenty of storage for all your cooking needs.
The master bedroom is a true retreat, complete with an en suite bathroom and a walk in closet. The two additional bedrooms are generously sized and share a full bathroom. This home also includes a 2 car attached garage, providing convenience and security.
Located in a desirable neighborhood, this home offers the perfect combination of comfort and convenience. With no pool, you can enjoy a low maintenance backyard, perfect for outdoor gatherings and relaxation. Don't miss out on the opportunity to make this house your forever home. Schedule a showing today!
Description
Welcome to your dream home! This stunning single family home with Solar Panels, boasts 3 bedrooms and 2 bathrooms, perfect for a growing family or those looking for extra space. With 1443 square feet of living space, there is plenty of room for everyone to spread out and relax.
As you enter, you will be greeted by a spacious living room with large windows that allow natural light to flood in, creating a warm and inviting atmosphere. The kitchen is a chef's dream, featuring modern appliances, ample counter space, and plenty of storage for all your cooking needs.
The master bedroom is a true retreat, complete with an en suite bathroom and a walk in closet. The two additional bedrooms are generously sized and share a full bathroom. This home also includes a 2 car attached garage, providing convenience and security.
Located in a desirable neighborhood, this home offers the perfect combination of comfort and convenience. With no pool, you can enjoy a low maintenance backyard, perfect for outdoor gatherings and relaxation. Don't miss out on the opportunity to make this house your forever home. Schedule a showing today!
Payment Calculator
- Principal & Interest -
- Property Tax $
- Home Insurance $
- HOA Fees $
- Monthly -
For a Fast & FREE Mortgage Pre-Approval Apply Now
Apply Now
 Apply Now
Apply NowFeatures
Building and Construction
- Fencing: Fenced
School Information
- High School: Nature Coast
- Middle School: Powell
- School Elementary: Moton
Garage and Parking
- Parking Features: Garage
Eco-Communities
- Water Source: Public
Utilities
- Cooling: Central Air, Electric
- Heating: Central, Electric
- Pets Allowed: Dogs OK, Size Limit, Yes
- Sewer: Public Sewer
- Utilities: Electricity Available, Water Available
Other Features
- Appliances: Dishwasher, Electric Oven, Refrigerator
- Levels: One
- Style: Ranch
- Views: 246
Contact Info

- Stacie Goucher, ABR,AHWD,BrkrAssc,REALTOR ®,SFR
- Tropic Shores Realty
- Office: 352.556.4875
- tropicshoresrealty1@gmail.com
Nearby Subdivisions
Ac Ayers Rdwisconpkwy E
Acreage
Barnes Add. To Brooksville
Deerfield Estates
Garden Grove
Glen Raven Phase 1
Hernando Oaks Ph 1
Hernando Oaks Ph 2
Hernando Oaks Phase 3
Hidden Oaks Class 1 Sub
Hidden Oaks - Class 1 Sub
Masaryktown
No Sub
Not In Hernando
Not On List
Oakwood Acres
Oakwood Acres Div 2
Oakwood Acres Division 2
Olson - Class 1 Sub
Potterfield Garden Ac Jj 1st
Potterfield Garden Ac N
Potterfield Gdn Ac Jj 1st Add
Potterfield Gdn Ac Sec Jj
Potterfield Gdn Ac Sec Jjj
Sea Gate Village
Seagate Village
Silver Ridge
Spring Ridge
Springwood Estate
Springwood Estates
Springwood Estates Unit 6
Suncoast Lndg Ph 1
Tangerine Estates
Trails At Rivard Ph 1 2 6
Trails At Rivard Ph 12 6
Trails At Rivard Phs 1,2 And 6
Trillium Village A
Trillium Village B
Trillium Village C
Trillium Village C Ph 2a
Trillium Village D
Trillium Village E
Trillium Village E Ph 1
Trillium Village E Ph 2
Unplatted
























