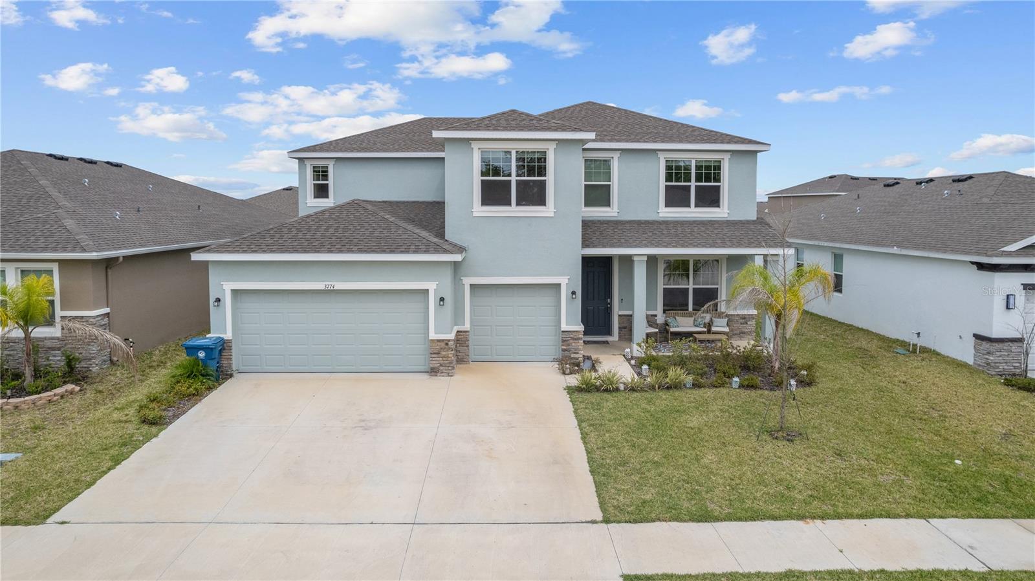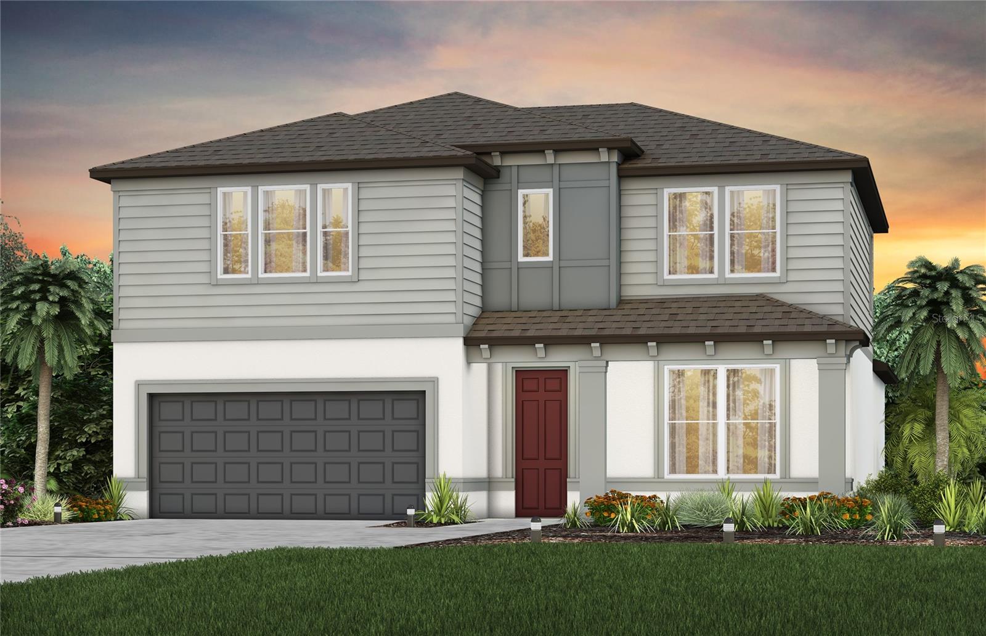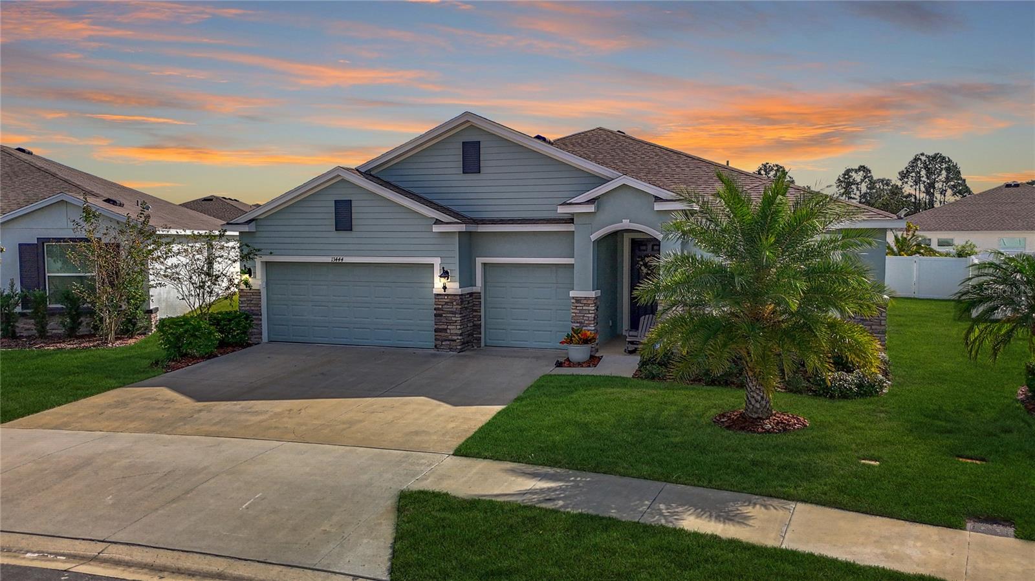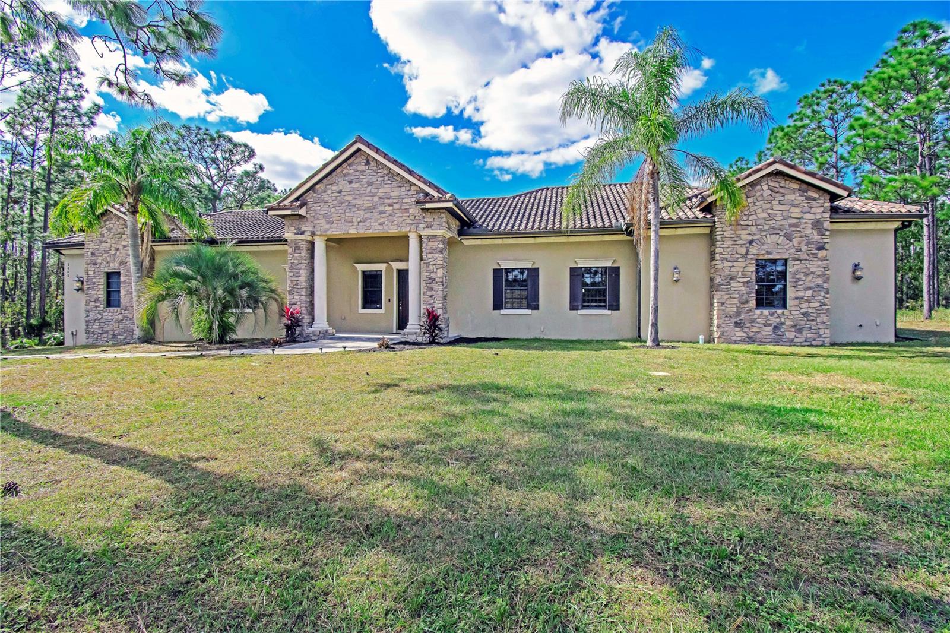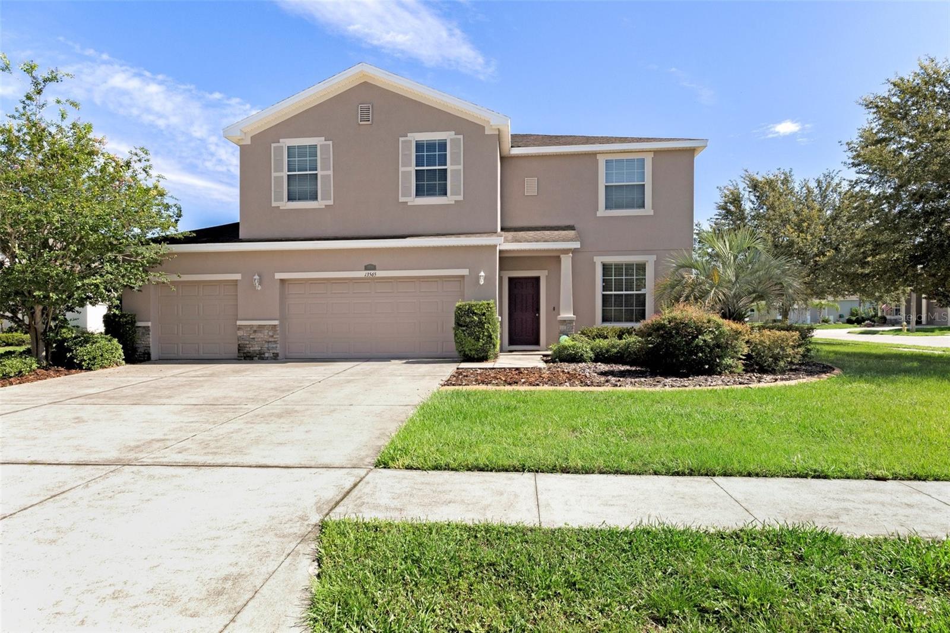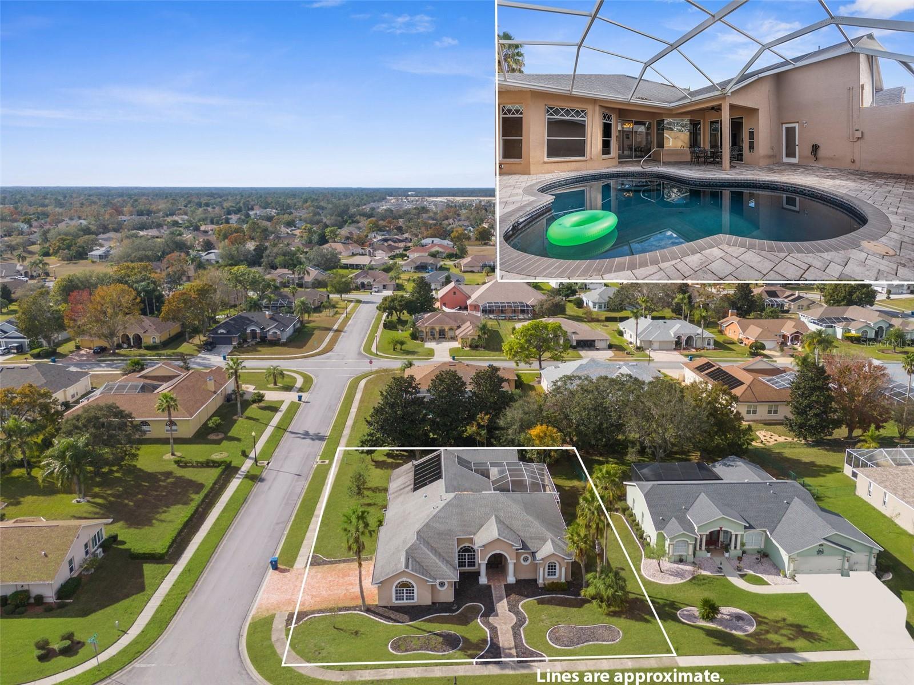4009 Cedar Crest Loop, Spring Hill, FL 34609
Property Photos

Would you like to sell your home before you purchase this one?
Priced at Only: $479,900
For more Information Call:
Address: 4009 Cedar Crest Loop, Spring Hill, FL 34609
Property Location and Similar Properties
- MLS#: 2241090 ( Residential )
- Street Address: 4009 Cedar Crest Loop
- Viewed: 156
- Price: $479,900
- Price sqft: $187
- Waterfront: No
- Year Built: 2002
- Bldg sqft: 2570
- Bedrooms: 4
- Total Baths: 2
- Full Baths: 2
- Garage / Parking Spaces: 3
- Additional Information
- Geolocation: 28 / -82
- County: HERNANDO
- City: Spring Hill
- Zipcode: 34609
- Subdivision: Pristine Place Phase 3
- Elementary School: JD Floyd
- Middle School: Powell
- High School: Central
- Provided by: Century 21 Alliance Realty

- DMCA Notice
-
Description*Move In Ready*. Welcome to community of Pristine Place! Located in the Heart of Spring Hill, this beautiful Gated Community offers manicured landscaping, quiet streets, Community Clubhouse with pool, spa, exercise and sporting amenities. When you arrive to this Four Bedroom Pool Home you will notice the New Roof and New Exterior Paint. Step inside to find New Interior Paint and New Flooring throughout! With a Formal Dining Room, Formal Living Room, Spacious Kitchen with expansive cabinet storage and a fully functional Island, and open Family Room, this Home has space for every use. All Bedrooms have Walk In Closets. The back bedroom has options to become a great private office if you don't need the 4th bedroom. The Master Suite offers access to the pool area, and features Dual Walk In Closets in the hallway leading to your spacious spa like bathroom with Jetted Tub, walk in Shower, and dual vanities. Step outside to your Florida Oasis! The Fully Screened in Lani offers ample sitting space with an Outdoor Kitchen perfect for hosting or for the whole family! The Pool offers a cascading Rock Waterfall where the sound of the splashes are perfect for relaxing at the end of a hot summer day! The 3 Car Garage has room for a work area and plenty of storage space. This Home has it all. Located close to medical offices, parks, restaurants, Hwy 50 and the Veterans Expressway. *Fully Assumable VA Loan with a 3.5% Rate*. Don't Miss the Florida Lifestyle You Deserve!
Payment Calculator
- Principal & Interest -
- Property Tax $
- Home Insurance $
- HOA Fees $
- Monthly -
Features
Building and Construction
- Flooring: Laminate, Tile, Wood
- Other Structures: Workshop
- Roof: Shingle
School Information
- High School: Central
- Middle School: Powell
- School Elementary: JD Floyd
Garage and Parking
- Parking Features: Attached, Garage Door Opener
Eco-Communities
- Pool Features: In Ground, Waterfall
- Water Source: Public
Utilities
- Cooling: Central Air, Electric
- Heating: Central, Electric
- Sewer: Public Sewer
- Utilities: Cable Available, Electricity Available
Amenities
- Association Amenities: Clubhouse, Dog Park, Fitness Center, Gated, Pool, Sauna, Shuffleboard Court, Spa/Hot Tub, Other
Finance and Tax Information
- Home Owners Association Fee: 230
- Tax Year: 2023
Other Features
- Appliances: Dishwasher, Disposal, Electric Oven, Microwave, Refrigerator
- Interior Features: Breakfast Bar, Built-in Features, Ceiling Fan(s), Double Vanity, Kitchen Island, Pantry, Primary Bathroom -Tub with Separate Shower, Walk-In Closet(s), Split Plan
- Legal Description: PRISTINE PL PH 3 LOT 66
- Parcel Number: R15 223 18 3258 0000 0660
- Style: Contemporary
- Views: 156
- Zoning Code: PDP
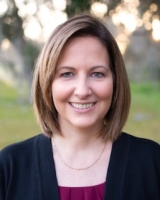
- Stacie Goucher, ABR,AHWD,BrkrAssc,REALTOR ®,SFR
- Tropic Shores Realty
- Office: 352.556.4875
- tropicshoresrealty1@gmail.com
Similar Properties
Nearby Subdivisions
5150
Anderson Snow Estates
Avalon West
Avalon West Ph 1
Avalon West Phase 1 Lot 98
B - S Sub In S 3/4 Unrec
Barony Woods Ph 1
Barony Woods Ph 3
Barony Woods Phase 1
Barrington At Sterling Hill
Barrington Sterling
Barringtonsterling Hill Un 1
Barringtonsterling Hill Un 2
Caldera
Crown Pointe
East Linden Est Un 1
East Linden Est Un 4
East Linden Estate
Hernando Highlands Unrec
Isle Of Avalon
Not On List
Oaks (the) Unit 3
Oaks (the) Unit 4
Oaks The
Padrons West Linden Estates
Pardons West Linden Estates
Park Ridge Villas
Pine Bluff
Pine Bluff Lot 10
Pine Bluff Lot 11
Pine Bluff Lot 12
Pine Bluff Lot 13
Plantation Estates
Preston Hollow
Pristine Place Ph 1
Pristine Place Ph 2
Pristine Place Ph 3
Pristine Place Ph 4
Pristine Place Ph 6
Pristine Place Phase 1
Pristine Place Phase 2
Pristine Place Phase 3
Pristine Place Phase 6
Rainbow Woods
Sand Ridge
Sand Ridge Ph 2
Silverthorn
Silverthorn Ph 1
Silverthorn Ph 2b
Silverthorn Ph 3
Silverthorn Ph 4 Sterling Run
Silverthorn Ph 4a
Spring Hill
Spring Hill 2nd Replat Of
Spring Hill Commons
Spring Hill Dr East Of Mariner
Spring Hill Unit 1
Spring Hill Unit 10
Spring Hill Unit 11
Spring Hill Unit 12
Spring Hill Unit 13
Spring Hill Unit 14
Spring Hill Unit 15
Spring Hill Unit 16
Spring Hill Unit 18
Spring Hill Unit 18 Repl 2
Spring Hill Unit 20
Spring Hill Unit 24
Spring Hill Unit 6
Spring Hill Unit 9
Sterling Hill
Sterling Hill Ph 1a
Sterling Hill Ph 2a
Sterling Hill Ph 2b
Sterling Hill Ph 3
Sterling Hill Ph1a
Sterling Hill Ph1b
Sterling Hill Ph2a
Sterling Hill Ph2b
Sterling Hill Ph3
Sterling Hills Ph3 Un1
Sunhill
Sunset Landing
Sunset Lndg
The Oaks
Tract I Being In The South 12
Verano Ph 1
Village Van Gogh
Villages At Avalon 3b2
Villages At Avalon Ph 1
Villages At Avalon Ph 2b East
Villages At Avalon Ph 2b West
Villages Of Avalon
Villages Of Avalon Ph 3b1
Villagesavalon Ph Iv
Weeki Wachee Woodlands
Wellington At Seven Hills Ph 2
Wellington At Seven Hills Ph 3
Wellington At Seven Hills Ph 4
Wellington At Seven Hills Ph 7
Wellington At Seven Hills Ph 8
Wellington At Seven Hills Ph 9
Wellington At Seven Hills Ph10
Wellington At Seven Hills Ph11
Wellington At Seven Hills Ph5a
Wellington At Seven Hills Ph5c
Wellington At Seven Hills Ph5d
Wellington At Seven Hills Ph6
Wellington At Seven Hills Ph8
Wellington At Seven Hills Ph9
Whiting Estates



















































