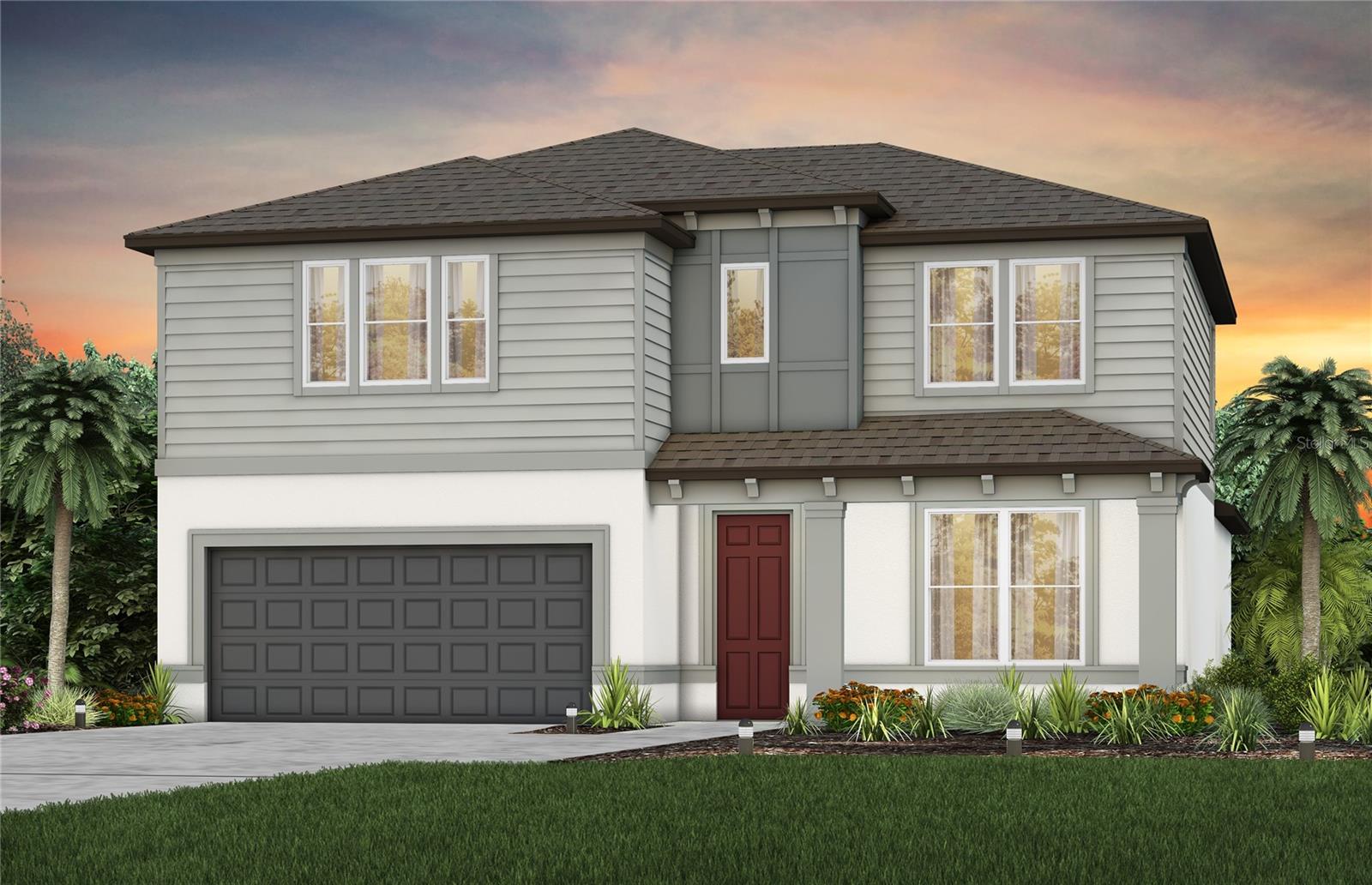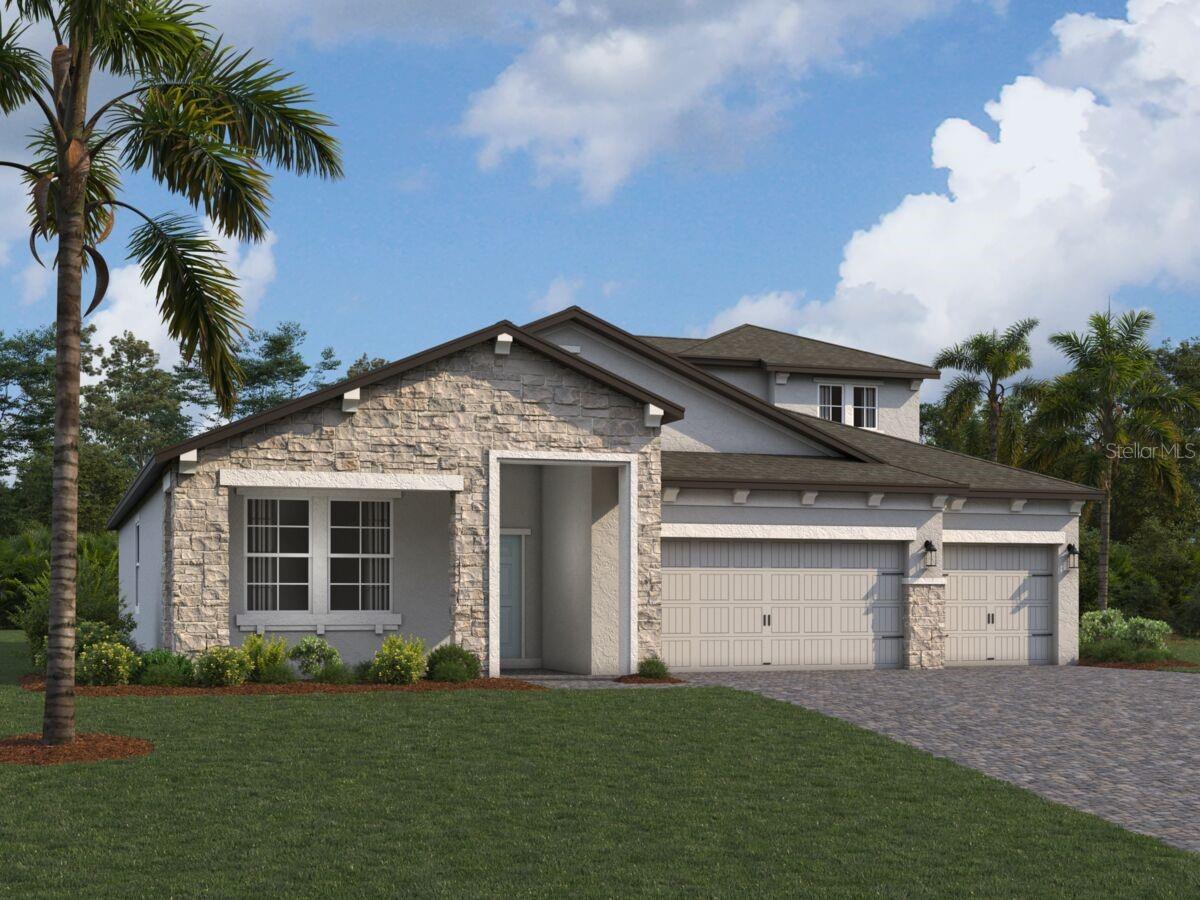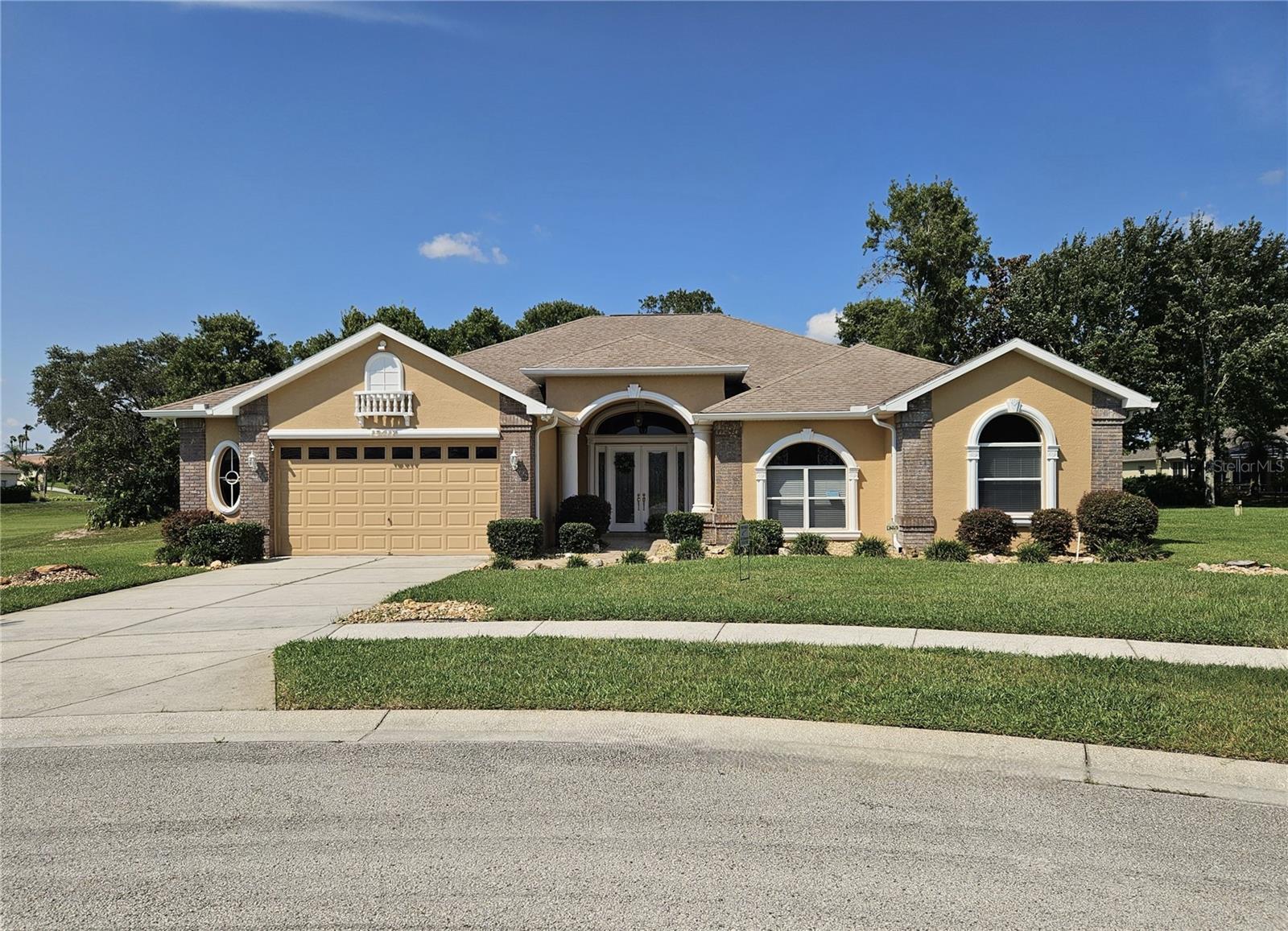1060 Abbott Avenue, Spring Hill, FL 34609
Property Photos

Would you like to sell your home before you purchase this one?
Priced at Only: $499,999
For more Information Call:
Address: 1060 Abbott Avenue, Spring Hill, FL 34609
Property Location and Similar Properties
- MLS#: 2240970 ( Residential )
- Street Address: 1060 Abbott Avenue
- Viewed: 273
- Price: $499,999
- Price sqft: $277
- Waterfront: No
- Year Built: 1982
- Bldg sqft: 1806
- Bedrooms: 3
- Total Baths: 2
- Full Baths: 2
- Garage / Parking Spaces: 3
- Additional Information
- Geolocation: 28 / -83
- County: HERNANDO
- City: Spring Hill
- Zipcode: 34609
- Subdivision: Spring Hill Commons
- Elementary School: Suncoast
- Middle School: Powell
- High School: Springstead
- Provided by: Success Property Management In

- DMCA Notice
-
DescriptionHigh and dry!! Not effected by the hurricanes!! Discover your private oasis on this 2. 5 acres, fully fenced property, right in the heart of spring hill. From the moment you arrive on the long driveway you know you are on your way to a tranquil escape. Land is large enough to expand, it's the perfect place to grow with your family while still enjoying the lush trees and privacy of your natural surroundings. This property offers it all! This 3 bedroom, 2. 5 bathroom home is a generous 1,800 sq. Feet with large rooms perfect for comfortable living. The cozy wood burning fireplace adds a warm touch, while three sliding glass doors let in abundant natural lighttwo of which lead to a roof covered patio and a screened enclosed 10x30 inground pool, offering an ideal setting for family fun and entertainment. Enjoy the refreshing outdoor shower, perfect for rinsing off after a day at the beach or taking a peaceful moment to connect with naure. The vast size kitchen includes refridgerator, dishwasher, range and hood, and extra freezer in the 10 x 6 walk in pantry. This home is a true 1982 original with carpet, linoleum, and plastered walls, providing a blank canvas, ready for your creative vision. With good bones and a solid foundation, it's an ideal opportunity to remodel and turn it into your ideal retreat! This home has been maintained, loved and cared for by the couple who built it in 1982. You could move in as is without upgrading a thing! Additional features include newer ac (2017), two rv hook ups with electric, water, and sewer for each, a seperate 20x26 garage with utilities, workbench and overhead door, and a 24 x 10 shed with built in storage shelves and a ramp for easy access. Pool cage is 19x16. 10 and under roof patio 33x15. Light posts and water spickets throughout yard. Mature azaleas, oh so pretty in bloom. Both doors to home have built in ramps. Hurricane sutters and hurricane enforced garage doors. Half bath in garage with access to screened in pool area. Located conveniently near vfw parkway, weeki wachee river, beaches and boat ramps, shopping, medical facilities, and entertainment. This property offers a rare combination of privacy, security and comfort. Bring all reasonable offers!
Payment Calculator
- Principal & Interest -
- Property Tax $
- Home Insurance $
- HOA Fees $
- Monthly -
Features
Building and Construction
- Exterior Features: Storm Shutters
- Fencing: Wire, Other
- Flooring: Carpet, Other
- Other Structures: Barn(s), Shed(s), Workshop
- Roof: Shingle
Land Information
- Lot Features: Cul-De-Sac, Few Trees, Wooded
School Information
- High School: Springstead
- Middle School: Powell
- School Elementary: Suncoast
Garage and Parking
- Parking Features: Attached, Detached, Garage Door Opener, RV Access/Parking
Eco-Communities
- Pool Features: In Ground, Screen Enclosure
- Water Source: Private, Well
Utilities
- Cooling: Central Air, Electric
- Heating: Central, Electric
- Road Frontage Type: Easement, Private Road
- Sewer: Private Sewer
- Utilities: Cable Available, Electricity Available
Finance and Tax Information
- Tax Year: 2023
Other Features
- Appliances: Dishwasher, Dryer, Electric Oven, Freezer, Refrigerator, Washer
- Interior Features: Ceiling Fan(s), Entrance Foyer, Kitchen Island, Open Floorplan, Pantry, Primary Bathroom - Shower No Tub, Walk-In Closet(s), Other
- Legal Description: See Documents Attached
- Parcel Number: R33 423 18 0000 0030 0010
- Style: Contemporary
- Views: 273
- Zoning Code: AG

- Stacie Goucher, ABR,AHWD,BrkrAssc,REALTOR ®,SFR
- Tropic Shores Realty
- Office: 352.556.4875
- tropicshoresrealty1@gmail.com
Similar Properties
Nearby Subdivisions
Anderson Snow Estates
Avalon
B - S Sub In S 3/4 Unrec
Barony Woods Phase 1
Barony Woods Phase 3
Caldera
Crown Pointe
East Linden Est Un 1
East Linden Est Un 4
Hernando Highlands Unrec
Isle Of Avalon
Isles Of Avalon
Not On List
Oaks (the) Unit 3
Oaks (the) Unit 4
Padrons West Linden Estates
Pardons West Linden Estates
Park Ridge Villas
Pine Bluff
Preston Hollow
Pristine Place Ph 1
Pristine Place Ph 4
Pristine Place Phase 1
Pristine Place Phase 2
Pristine Place Phase 3
Pristine Place Phase 6
Rainbow Woods
Sand Ridge
Sand Ridge Ph 2
Silverthorn Ph 1
Silverthorn Ph 2b
Silverthorn Ph 3
Silverthorn Ph 4 Sterling Run
Silverthorn Ph 4a
Spring Hill
Spring Hill 2nd Replat Of
Spring Hill Commons
Spring Hill Unit 1
Spring Hill Unit 10
Spring Hill Unit 11
Spring Hill Unit 12
Spring Hill Unit 13
Spring Hill Unit 14
Spring Hill Unit 15
Spring Hill Unit 16
Spring Hill Unit 18
Spring Hill Unit 18 Repl 2
Spring Hill Unit 20
Spring Hill Unit 24
Spring Hill Unit 6
Spring Hill Unit 9
Sterling Hill
Sterling Hill Ph 1a
Sterling Hill Ph1a
Sterling Hill Ph2a
Sterling Hill Ph2b
Sterling Hills Ph3 Un1
Sunset Landing
The Isle Of Avalon East Verano
The Oaks
Verano Ph 1
Villages Of Avalon
Villagesavalon Ph Iv
Wellington At Seven Hills Ph 2
Wellington At Seven Hills Ph 3
Wellington At Seven Hills Ph 4
Wellington At Seven Hills Ph 7
Wellington At Seven Hills Ph 9
Wellington At Seven Hills Ph10
Wellington At Seven Hills Ph5a
Wellington At Seven Hills Ph5c
Wellington At Seven Hills Ph8
Wellington At Seven Hills Ph9


























































































