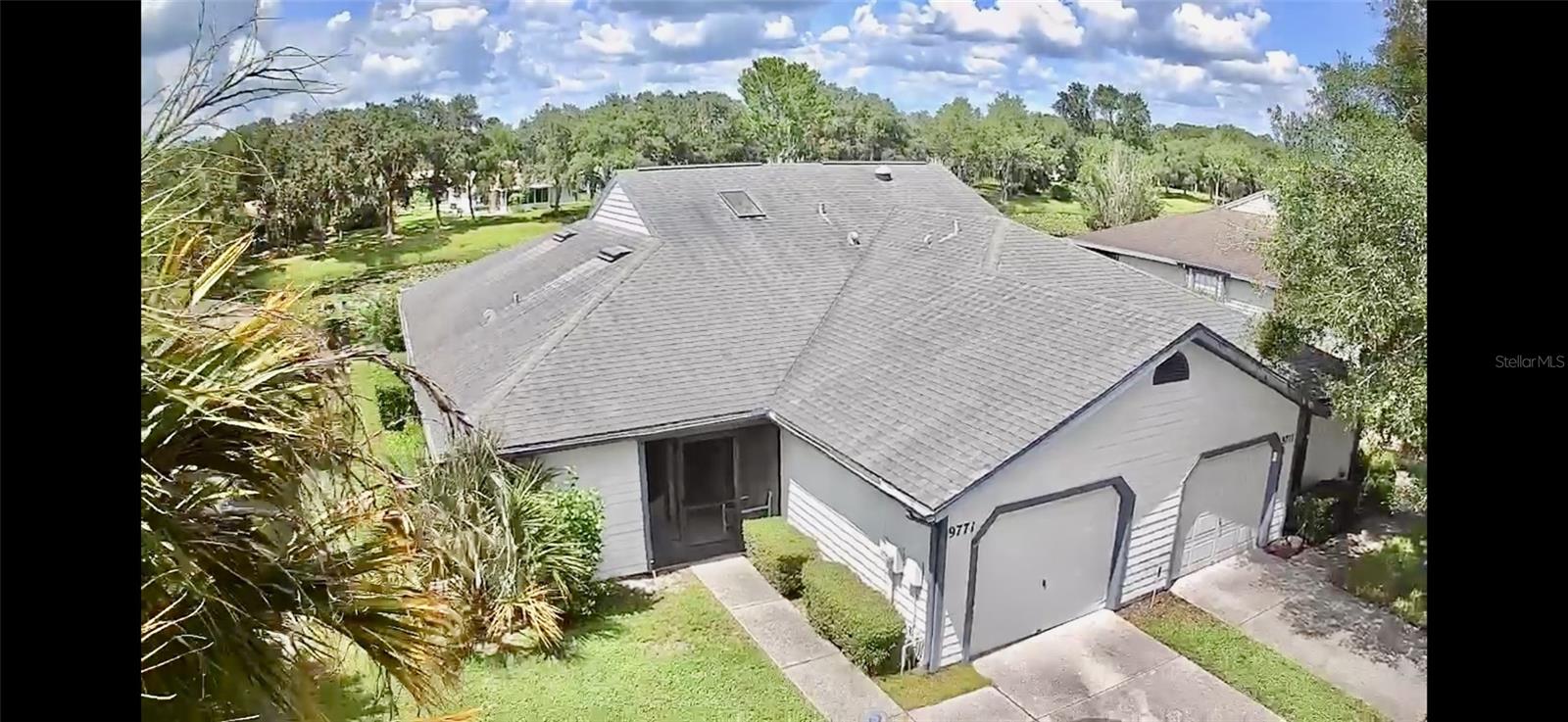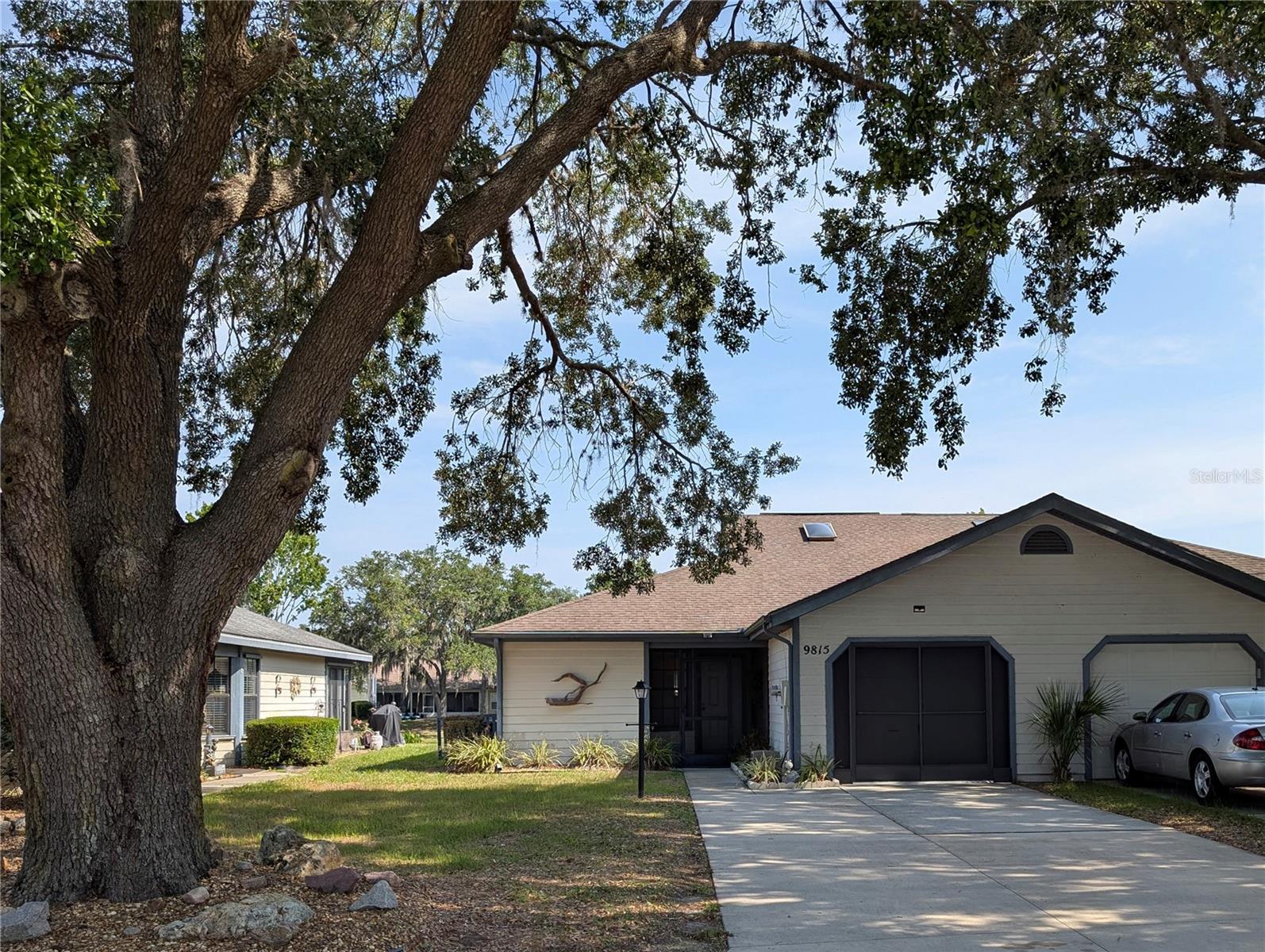1120 Eden Drive, Inverness, FL 34450
Property Photos

Would you like to sell your home before you purchase this one?
Priced at Only: $200,000
For more Information Call:
Address: 1120 Eden Drive, Inverness, FL 34450
Property Location and Similar Properties






- MLS#: 2239229 ( Residential )
- Street Address: 1120 Eden Drive
- Viewed: 33
- Price: $200,000
- Price sqft: $190
- Waterfront: No
- Year Built: 1985
- Bldg sqft: 1053
- Bedrooms: 2
- Total Baths: 1
- Full Baths: 1
- Garage / Parking Spaces: 1
- Additional Information
- Geolocation: 29 / -82
- County: CITRUS
- City: Inverness
- Zipcode: 34450
- Subdivision: Not In Hernando
- Elementary School: Not Zoned for Hernando
- Middle School: Not Zoned for Hernando
- High School: Not Zoned for Hernando
- Provided by: RE/MAX Sunset Realty

- DMCA Notice
Description
Welcome to your adorable home in the heart of Inverness! This 2 bedroom, 1.5 bathroom home is ready for you to call home! Situated in a peaceful neighborhood, this property is in a great location and has so many great features, including solar panels and a durable metal roof that were both just put on in 2023! Upon entering, you are greeted with a spacious living area with an open concept, perfect for family gatherings, and with the kitchen right off of the living and dining area, this is a perfect spot to watch TV and entertain guests while preparing food! A split floor plan means more privacy, and with another bedroom that can be used a second bedroom, guest room, office, or flex room! The open concept brings a great flow between the living room, dining area, and kitchen, which is equipped with stainless steel appliances and ample cabinetry. This home also features fresh paint, with the interior all being done within the past year! The beautifully landscaped, fenced yard is beautifully landscaped, and is perfect for hanging outdoors! Situated in the charming town of Inverness, this home provides easy access to local amenities, parks, and schools, as well as nearby lakes and nature trails. This home is ideal for those seeking comfort, and style, whether you're a first time homebuyer, a small family, or looking to downsize, call today to schedule a showing to check out this Inverness beauty!
Description
Welcome to your adorable home in the heart of Inverness! This 2 bedroom, 1.5 bathroom home is ready for you to call home! Situated in a peaceful neighborhood, this property is in a great location and has so many great features, including solar panels and a durable metal roof that were both just put on in 2023! Upon entering, you are greeted with a spacious living area with an open concept, perfect for family gatherings, and with the kitchen right off of the living and dining area, this is a perfect spot to watch TV and entertain guests while preparing food! A split floor plan means more privacy, and with another bedroom that can be used a second bedroom, guest room, office, or flex room! The open concept brings a great flow between the living room, dining area, and kitchen, which is equipped with stainless steel appliances and ample cabinetry. This home also features fresh paint, with the interior all being done within the past year! The beautifully landscaped, fenced yard is beautifully landscaped, and is perfect for hanging outdoors! Situated in the charming town of Inverness, this home provides easy access to local amenities, parks, and schools, as well as nearby lakes and nature trails. This home is ideal for those seeking comfort, and style, whether you're a first time homebuyer, a small family, or looking to downsize, call today to schedule a showing to check out this Inverness beauty!
Payment Calculator
- Principal & Interest -
- Property Tax $
- Home Insurance $
- HOA Fees $
- Monthly -
For a Fast & FREE Mortgage Pre-Approval Apply Now
Apply Now
 Apply Now
Apply NowFeatures
Building and Construction
- Flooring: Carpet, Laminate, Wood
- Roof: Metal
School Information
- High School: Not Zoned for Hernando
- Middle School: Not Zoned for Hernando
- School Elementary: Not Zoned for Hernando
Garage and Parking
- Parking Features: Attached
Eco-Communities
- Water Source: Public
Utilities
- Cooling: Central Air, Electric
- Heating: Central, Electric
- Sewer: Public Sewer
- Utilities: Cable Available, Electricity Available
Finance and Tax Information
- Tax Year: 2023
Other Features
- Interior Features: Ceiling Fan(s), Split Plan
- Legal Description: INVERNESS HGLDS SOUTH LOTS 83 & 84 BLK 274 DESC IN OR BK 686 PG 1859
- Parcel Number: 20E-19S-21-0020-02740-0830
- Style: Other
- Views: 33
- Zoning Code: Other
Contact Info

- Stacie Goucher, ABR,AHWD,BrkrAssc,REALTOR ®,SFR
- Tropic Shores Realty
- Office: 352.556.4875
- tropicshoresrealty1@gmail.com
Similar Properties
Nearby Subdivisions
Allens
Anglers Landing Phase 1-6
Archwood Est.
Barnes Sub
Bay Meadows At Seven Lakes
Bel Air
Broyhill Est.
City Of Inverness
Davis Lake Estates
Davis Lake Golf Est.
Davis Lake Golf Estates
East Cove
Gospel Island Homesites
Gospel Isle Est.
Hampton Woods
Hickory Hill Retreats
Homestead Unrec
Inverness Highlands
Inverness Highlands South
Inverness Highlands West
Inverness Shores
La Belle Add
Labelle
Lake Est.
Lake Tsala Gardens
Lochshire Park
Moorings At Point O Woods
None
Not In Hernando
Not On List
Oak Isle
Out Of County
Point O Woods
Pritchard Island
Riverside Gardens
Rolling Greens Inverness
Rolling Greens Of Inverness
Rosemont
Rutland Est.
Seven Lakes Park
Seven Lakes Park Add 02
Shadow Wood
Sherwood Acres
Sherwood Forest
The Moorings At Point O Woods
Trails End Rets Unrec Sub
Whispering Pines Villas
Woodmere











