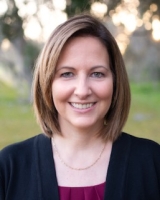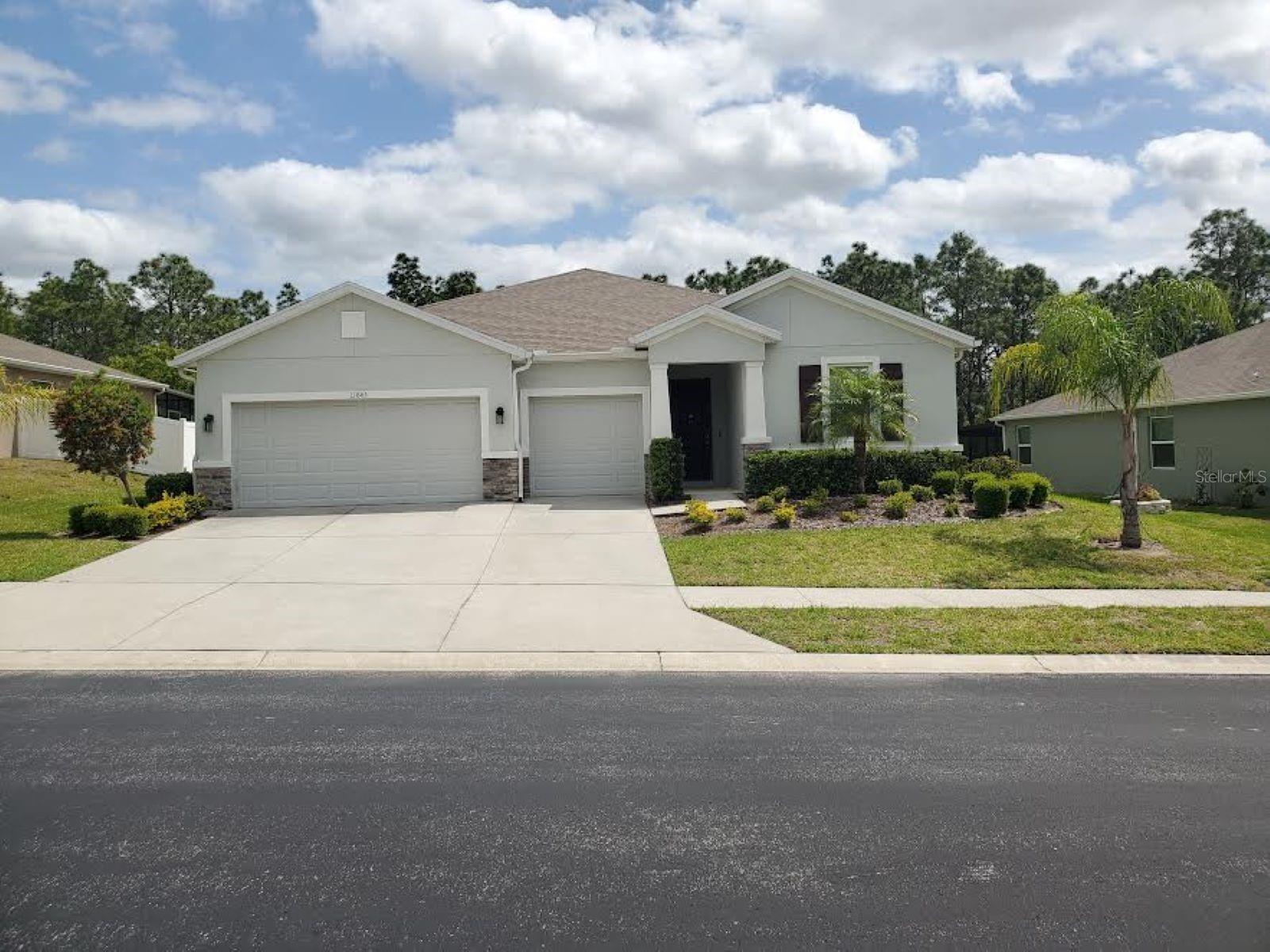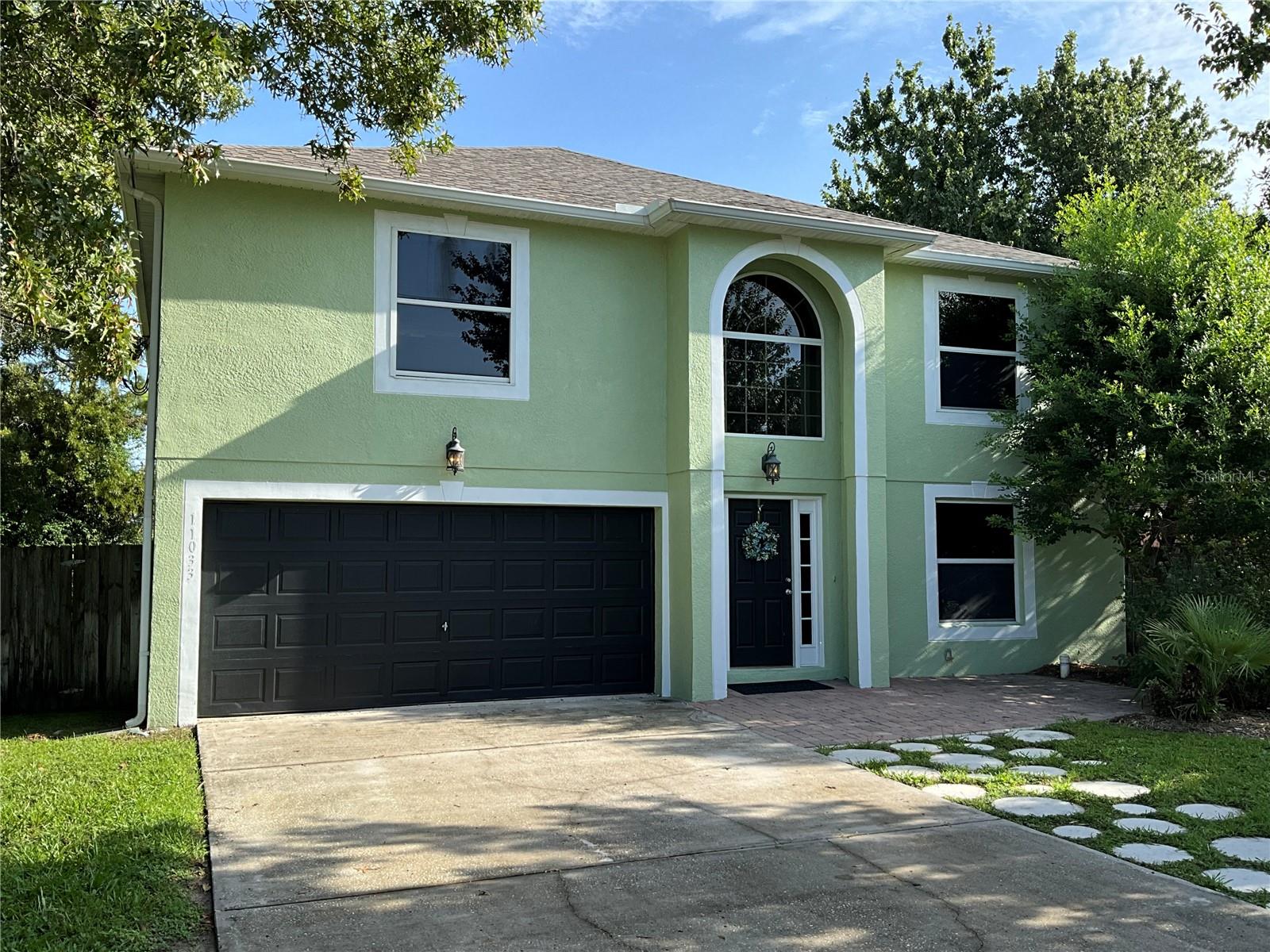13653 Paddington Way, Spring Hill, FL 34609
Property Photos

Would you like to sell your home before you purchase this one?
Priced at Only: $374,900
For more Information Call:
Address: 13653 Paddington Way, Spring Hill, FL 34609
Property Location and Similar Properties
- MLS#: 2239028 ( Single Family )
- Street Address: 13653 Paddington Way
- Viewed: 24
- Price: $374,900
- Price sqft: $181
- Waterfront: No
- Year Built: 2018
- Bldg sqft: 2077
- Bedrooms: 4
- Total Baths: 2
- Full Baths: 2
- Garage / Parking Spaces: 2
- Days On Market: 101
- Additional Information
- Geolocation: 28.4377 / -82.4922
- County: HERNANDO
- City: Spring Hill
- Zipcode: 34609
- Subdivision: Villages Of Avalon
- Elementary School: Suncoast
- Middle School: Powell
- High School: Nature Coast
- Provided by: REMAX Marketing Specialists
- Contact: Cheryl Burnett
- (352) 686-0540

- DMCA Notice
-
DescriptionLooking for a newer, updated 4 bedroom home? No need to wait for a builder when this 2018 4/2/2 beauty is available today! Can close quickly. Exterior features include decorative shutters and hinges on garage door plus nice stacked stone accent areas. Step into the open floorplan with tiled flooring and high ceilings. Featuring a 3 way split bedroom plan, with open great room in the center. The fabulous kitchen is the heart of this home, and offers gorgeous granite counters with breakfast bar island, espresso wood cabinets, tiled backsplash, walk in pantry and all Frigidaire stainless steel appliances. The carpeted master bedroom has 2 walk in closets. Master bathroom is tiled with granite counter, has 2 sinks, separate commode, and a big walk in shower. Inside utility room, plumbed for a utility sink. Open covered back patio has 2 ceiling fans, and could easily be screened in if desired. Pavers on stone path leading to a firepit area. No build behind area is a terrific bonus, adds extra privacy! HOA fee includes lawn mowing, shrub care, clubhouse, gym and community pool. Avalon is an up and coming community, so close to the Suncoast Parkway for easy access to Tampa airport and all cultural locations in the city, and the Weeki Wachee Waterpark is nearby, too. This is more than just a home, it's a lifestyle. Don't miss the chance to see this wonderful house and make it your home, call today!
Payment Calculator
- Principal & Interest -
- Property Tax $
- Home Insurance $
- HOA Fees $
- Monthly -
Features
Building and Construction
- Absolute Longitude: 82.492214
- Approx Road Frontage: 109
- Approx Sqft Under Roof: 2756.00
- Construction: Concrete Block, Stucco
- Flooring: Carpet, Ceramic Tile
- New Construction: No
- Paved Road: Yes
- Roof: Shingle
- Sqft Source: Tax Roll
Property Information
- Property Group Id: 19990816212109142258000000
Land Information
- Acreage Info: Over 1/4 to 1/2 Acre
- Additional Acreage: No
- Lot Description: Irregular, Sidewalk
- Lot Dim Approx: Irregular
- Lot Dimension Source: Plat
- Lot Sqft: 8309.00
- Lot: 0170
- Subdiv Num: 3753
School Information
- Elementary School: Suncoast
- High School: Nature Coast
- Middle School: Powell
- Schools School Year From: 2023
- Schools School Year To: 2024
Garage and Parking
- Garage Parking: Attached, Drive-Concrete
Eco-Communities
- Greenbelt: No
- Water: HCUD, Irrigation - Metered
Utilities
- Carport: None
- Cooling: Central Electric
- Fireplace: No
- Heat: Central Electric
- Road Type: County/City Maintained
- Sewer: Sewer - HCUD
- Utilities: Cable Available, High Speed Internet Available, Street Lights
Finance and Tax Information
- Condohoacdd Fee In: Common Area Maintenance, Community Pool, Irrigation, Outdoor Lighting, Pool Service, Recreational Facilities
- Exemptions: Nhx
- Homestead: No
- Home Owners Association Fees: 165.00
- Home Owners Association Schedule: Quarterly
- Home Owners Association: Yes
- Tax Year: 2023
- Terms Available: Cash, Conventional
Mobile Home Features
- Mobilemanufactured Type: N/A
Other Features
- Block: 0110
- Current Zoning: PDP
- Equipment And Applicances: Dishwasher, Disposal, Garage Door Opener(s), Microwave, Oven/Range-Electric, Refrigerator
- Exclusions Y/N/Unknown: No
- Legal Description: Villages Of Avalon Phase 3a Blk 11 Lot 17
- Rear Exposure: NE
- Section: 34
- Sinkhole Report: Unknown
- Sinkhole: Unknown
- Special Info: Sold As Is, Trust
- Split Plan: Yes
- Style: Ranch
- The Range: 18
- Views: 24

- Stacie Goucher, AHWD,BrkrAssc,REALTOR ®
- Tropic Shores Realty
- Office: 352.556.4875
- tropicshoresrealty1@gmail.com
Similar Properties
Nearby Subdivisions
Anderson Snow Estates
Avalon
Avalon West
Avalon West Ph 1
Avalon West Phase 1 Lot 98
B S Sub In S 34 Rec
B - S Sub In S 3/4 Unrec
Barony Woods Ph 1
Barony Woods Ph 3
Barony Woods Phase 1
Barrington At Sterling Hills
Barringtonsterling Hill
Barringtonsterling Hill Un 2
Brightstone
Brookview Villas
Caldera
Crown Pointe
East Linden Est Un 1
East Linden Estate
Hernando Highlands Unrec
Huntington Woods
Not On List
Oaks (the) Unit 4
Oaks The
Padrons West Linden Estates
Park Ridge Villas
Pine Bluff
Plantation Estates
Plantation Palms
Preston Hollow
Pristine Place Ph 1
Pristine Place Ph 2
Pristine Place Ph 4
Pristine Place Ph 5
Pristine Place Phase 1
Pristine Place Phase 2
Pristine Place Phase 5
Rainbow Woods
Sand Ridge
Sand Ridge Ph 1
Sand Ridge Ph 2
Silverthorn Ph 1
Silverthorn Ph 2a
Silverthorn Ph 2b
Silverthorn Ph 3
Silverthorn Ph 4 Sterling Run
Spring Hill
Spring Hill 2nd Replat Of
Spring Hill Unit 1
Spring Hill Unit 10
Spring Hill Unit 11
Spring Hill Unit 12
Spring Hill Unit 13
Spring Hill Unit 14
Spring Hill Unit 15
Spring Hill Unit 16
Spring Hill Unit 18
Spring Hill Unit 18 Repl 2
Spring Hill Unit 20
Spring Hill Unit 24
Spring Hill Unit 6
Spring Hill Unit 8
Spring Hill Unit 9
Sterling Hill
Sterling Hill Ph 1a
Sterling Hill Ph 1b
Sterling Hill Ph 2a
Sterling Hill Ph 2b
Sterling Hill Ph 3
Sterling Hill Ph1a
Sterling Hill Ph2b
Sterling Hill Ph3
Sterling Hills Ph3 Un1
Sterling Hills Ph3 Un1 Pep2
Sunset Landing
The Oaks
Verano
Village Van Gogh
Villages At Avalon Ph 1
Villages At Avalon Ph 3c
Villages Of Avalon
Villages Of Avalon Ph 3b1
Villages/avalon Ph Iv
Villagesavalon Ph Iv
Vlgs Of Avalon Ph 2b West
Wellington At Seven Hills Ph 2
Wellington At Seven Hills Ph 3
Wellington At Seven Hills Ph 5
Wellington At Seven Hills Ph 6
Wellington At Seven Hills Ph 7
Wellington At Seven Hills Ph 9
Wellington At Seven Hills Ph10
Wellington At Seven Hills Ph11
Wellington At Seven Hills Ph4
Wellington At Seven Hills Ph5a
Wellington At Seven Hills Ph5c
Wellington At Seven Hills Ph5d
Wellington At Seven Hills Ph6
Wellington At Seven Hills Ph7
Wellington At Seven Hills Ph9
Whiting Estates




























































