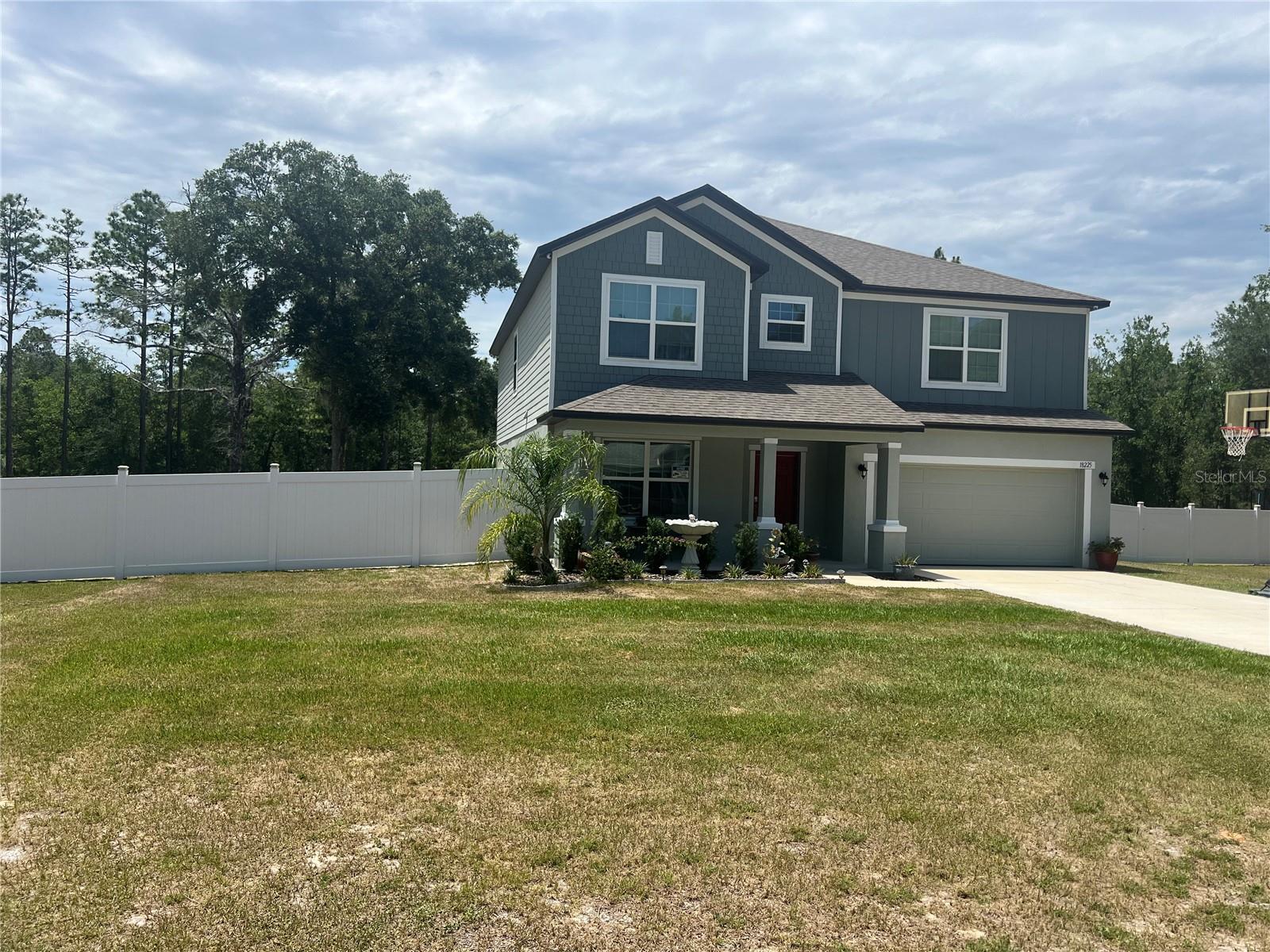11092 Jenny Wren Road, Weeki Wachee, FL 34614
Property Photos

Would you like to sell your home before you purchase this one?
Priced at Only: $450,000
For more Information Call:
Address: 11092 Jenny Wren Road, Weeki Wachee, FL 34614
Property Location and Similar Properties






- MLS#: 2252095 ( Residential )
- Street Address: 11092 Jenny Wren Road
- Viewed: 18
- Price: $450,000
- Price sqft: $183
- Waterfront: No
- Year Built: 2021
- Bldg sqft: 2456
- Bedrooms: 4
- Total Baths: 3
- Full Baths: 3
- Garage / Parking Spaces: 3
- Additional Information
- Geolocation: 29 / -83
- County: HERNANDO
- City: Weeki Wachee
- Zipcode: 34614
- Subdivision: Royal Highlands Unit 5
- Elementary School: Winding Waters K 8
- Middle School: Winding Waters K 8
- High School: Weeki Wachee
- Provided by: Southern Belle Realty, Inc

- DMCA Notice
Description
Modern 4 Bedroom Home in Weeki Wachee Built in 2021! Welcome to this stunning 4 bedroom, 3 bathroom home, built in 2021 and nestled on a spacious half acre lot in Weeki Wachee. With a well designed split floor plan, this home features wood look ceramic tile flooring throughout the main living areas, while the bedrooms offer cozy carpeting. Upon entry, you'll find an office/den to the left, perfect for remote work or a quiet retreat. The separate dining room flows seamlessly into the open concept main living space, making it ideal for entertaining. The kitchen is a chef's dream, featuring stainless steel appliances, an eat in kitchen bar, and plenty of counter space for meal prep. The master suite offers a private escape, complete with dual sinks, a walk in shower, and a soaking tub. The screened lanai leads to a paver patio with a built in fire pit, perfect for outdoor gatherings. The fully fenced backyard provides privacy and includes a separate dog run, while additional space behind the privacy fence allows for a shed or trailer parking. An indoor laundry room is conveniently located just off the 3 car garage, adding extra storage and functionality. Don't miss this move in ready home with plenty of space inside and out!
Description
Modern 4 Bedroom Home in Weeki Wachee Built in 2021! Welcome to this stunning 4 bedroom, 3 bathroom home, built in 2021 and nestled on a spacious half acre lot in Weeki Wachee. With a well designed split floor plan, this home features wood look ceramic tile flooring throughout the main living areas, while the bedrooms offer cozy carpeting. Upon entry, you'll find an office/den to the left, perfect for remote work or a quiet retreat. The separate dining room flows seamlessly into the open concept main living space, making it ideal for entertaining. The kitchen is a chef's dream, featuring stainless steel appliances, an eat in kitchen bar, and plenty of counter space for meal prep. The master suite offers a private escape, complete with dual sinks, a walk in shower, and a soaking tub. The screened lanai leads to a paver patio with a built in fire pit, perfect for outdoor gatherings. The fully fenced backyard provides privacy and includes a separate dog run, while additional space behind the privacy fence allows for a shed or trailer parking. An indoor laundry room is conveniently located just off the 3 car garage, adding extra storage and functionality. Don't miss this move in ready home with plenty of space inside and out!
Payment Calculator
- Principal & Interest $1,867
- Property Tax $
- Home Insurance $
- HOA Fees $
- Monthly $2,505
For a Fast & FREE Mortgage Pre-Approval Apply Now
Apply Now
 Apply Now
Apply NowFeatures
Building and Construction
- Exterior Features: Fire Pit
- Fencing: Back Yard, Fenced, Privacy, Wood
- Flooring: Carpet, Tile
- Roof: Shingle
Land Information
- Lot Features: Cleared, Corner Lot
School Information
- High School: Weeki Wachee
- Middle School: Winding Waters K-8
- School Elementary: Winding Waters K-8
Garage and Parking
- Parking Features: Attached, Garage
Eco-Communities
- Water Source: Well
Utilities
- Cooling: Central Air
- Heating: Central
- Road Frontage Type: County Road
- Sewer: Septic Tank
- Utilities: Cable Connected, Electricity Connected
Finance and Tax Information
- Tax Year: 2024
Other Features
- Appliances: Dishwasher, Electric Range, Microwave, Refrigerator
- Furnished: Unfurnished
- Interior Features: Breakfast Bar, Ceiling Fan(s), Eat-in Kitchen, Split Bedrooms, Walk-In Closet(s), Split Plan
- Legal Description: Royal Highlands Unit 5 Blk 299 Lot 1
- Parcel Number: R01 221 17 3340 0299 0010
- Views: 18
- Zoning Code: R1C
Contact Info

- Stacie Goucher, ABR,AHWD,BrkrAssc,REALTOR ®,SFR
- Tropic Shores Realty
- Office: 352.556.4875
- tropicshoresrealty1@gmail.com
Similar Properties
Nearby Subdivisions
Leisure Retreats
Leisure Retreats Unit 2
London Terrace
Not Applicable
Not In Hernando
Potterfield Charlton Acres
Royal Highlands
Royal Highlands Unit 1
Royal Highlands Unit 1b
Royal Highlands Unit 3
Royal Highlands Unit 4
Royal Highlands Unit 5
Royal Highlands Unit 6
Royal Highlands Unit 7
Royal Highlands Unit 8
U S 19 11 Add
U S 19 No 11 Addition
Woodhaven Estates



















































