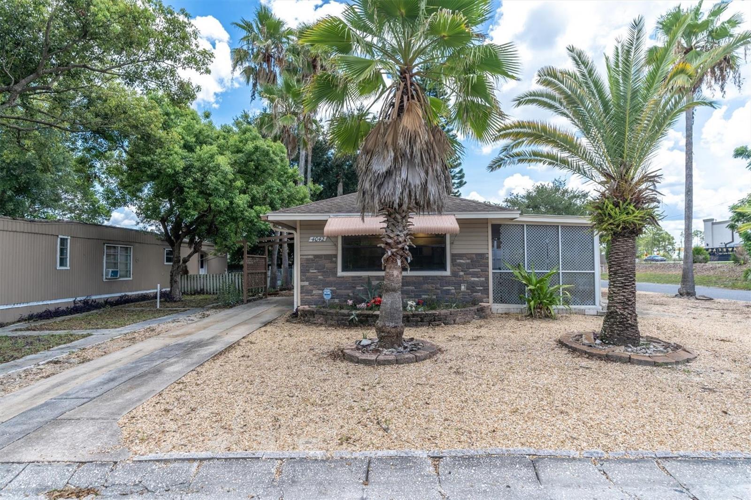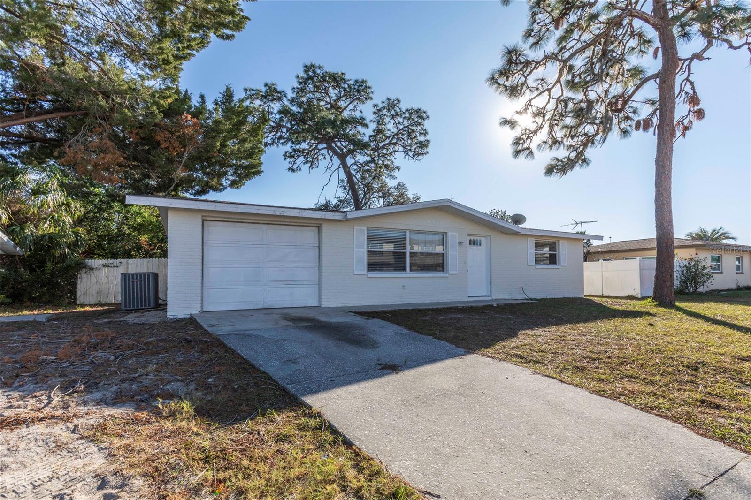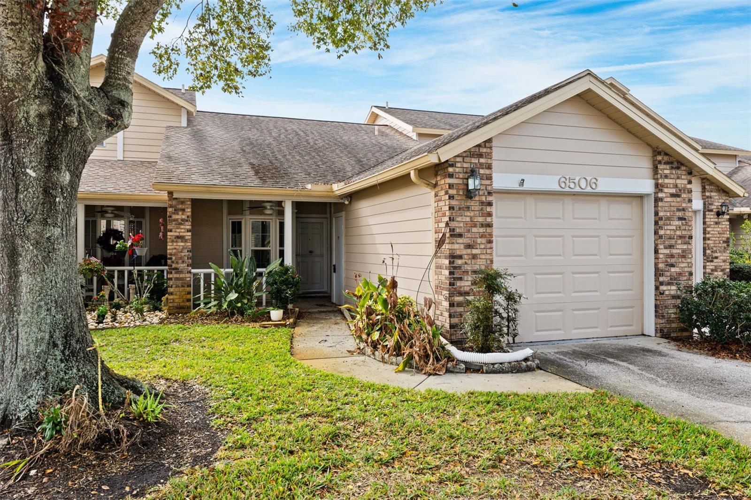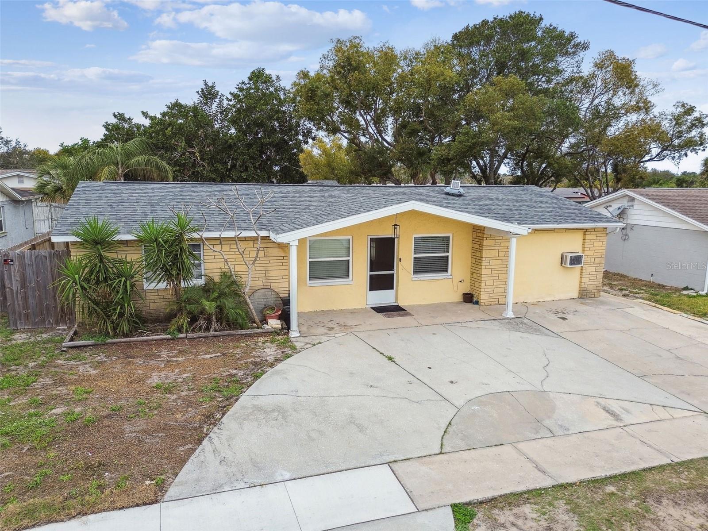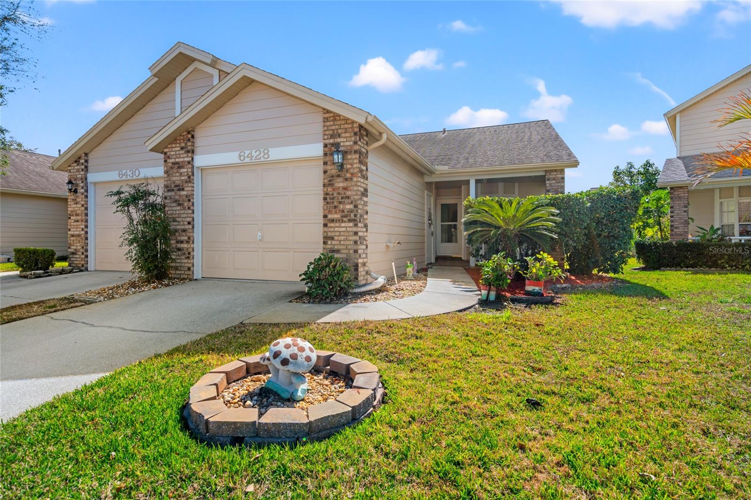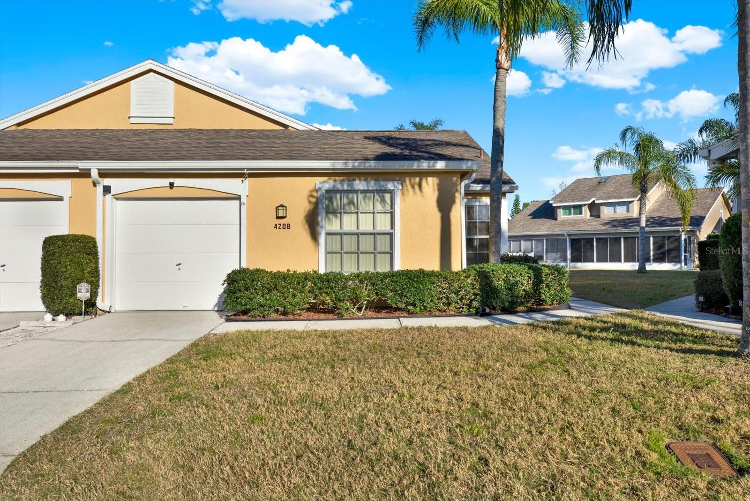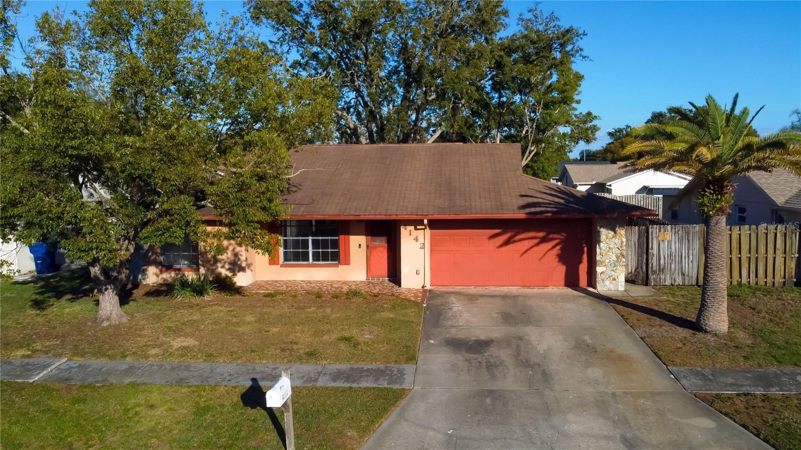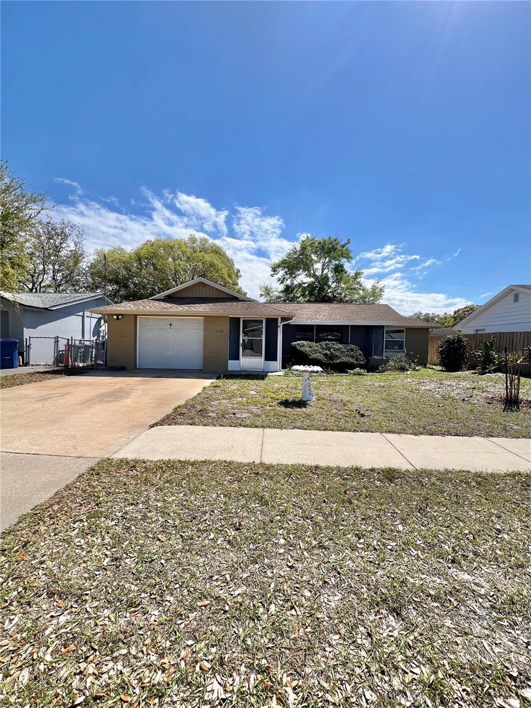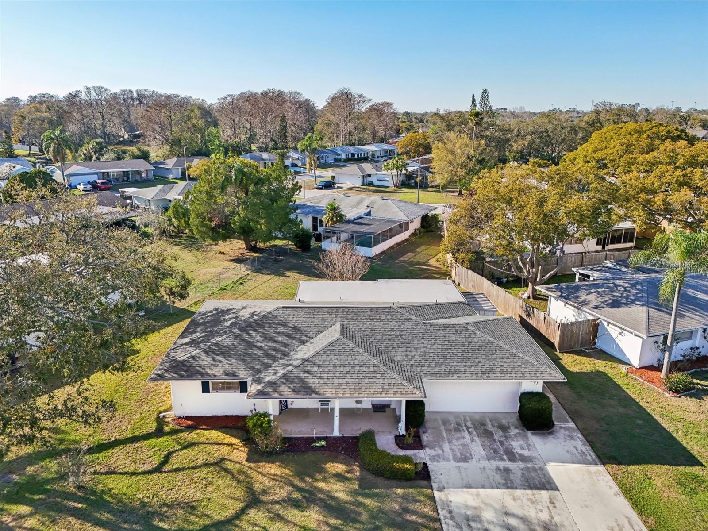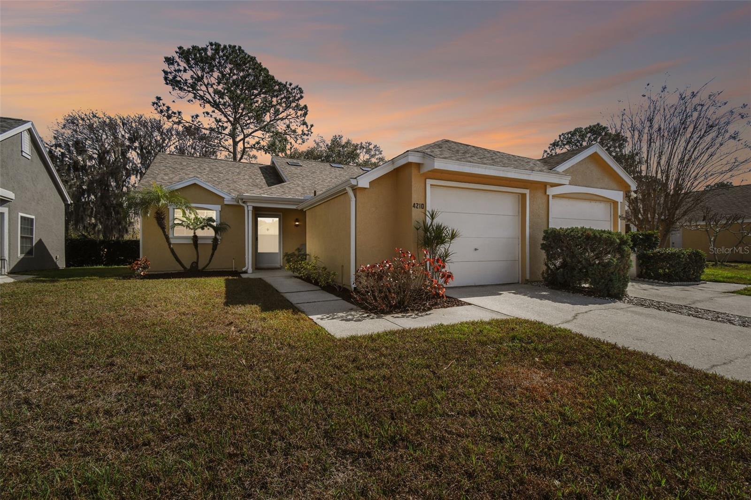8407 Blue Rock Drive, New Port Richey, FL 34653
Property Photos

Would you like to sell your home before you purchase this one?
Priced at Only: $242,500
For more Information Call:
Address: 8407 Blue Rock Drive, New Port Richey, FL 34653
Property Location and Similar Properties






- MLS#: 2252007 ( Residential )
- Street Address: 8407 Blue Rock Drive
- Viewed: 24
- Price: $242,500
- Price sqft: $210
- Waterfront: No
- Year Built: 2011
- Bldg sqft: 1154
- Bedrooms: 2
- Total Baths: 2
- Full Baths: 2
- Garage / Parking Spaces: 1
- Additional Information
- Geolocation: 28 / -83
- County: PASCO
- City: New Port Richey
- Zipcode: 34653
- Subdivision: Not In Hernando
- Elementary School: Not Zoned for Hernando
- Middle School: Not Zoned for Hernando
- High School: Not Zoned for Hernando
- Provided by: REMAX Marketing Specialists

- DMCA Notice
Description
Nestled within a beautifully maintained, gated community, this charming townhome offers the perfect blend of convenience, comfort, and low maintenance living. From the moment you arrive, you'll appreciate the ease of having your own private driveway and attached one car garage. The homeowners' association takes care of exterior maintenance, including the roof, ensuring a worry free lifestyle so you can focus on enjoying your home and the surrounding area. Step inside and ascend the stairs to your bright and spacious open concept living area. Natural light pours in through two sliding glass doors, leading to a large covered balconyyour own private oasis where you can enjoy your morning coffee or unwind in the evenings. The elegant tile flooring throughout the main living spaces enhances the home's modern aesthetic while making cleaning a breeze. The kitchen is designed for both function and style, featuring granite countertops, a double sink, a built in desk, and a breakfast bar that seamlessly connects to the dining and living areas. The primary suite is a true retreat, offering a spacious walk in closet and an ensuite bathroom complete with a double vanity, a bath and shower combo, a water closet, and ample storage. The second bedroom and bathroom provide additional space for family, guests, or a home office. A dedicated laundry room with a washer and dryer included adds to the home's practicality and convenience. Beyond the comforts of home, you'll love the central location with easy access to some of the area's top attractions. Enjoy the scenic beauty of Sims Park (just 3 miles away), where you can stroll along the river, attend community events, or enjoy a picnic under the shade of large oak trees. For a day at the beach, head to Robert K. Rees Memorial Park (5 miles), a hidden gem with white sand, a scenic boardwalk, and peaceful Gulf views. If you're in the mood for adventure, Tarpon Springs Sponge Docks (11 miles) offers amazing food, waterfront dining, and charming shops selling locally made sponges and artisanal goods. And for those seeking theme park excitement, Busch Gardens Tampa Bay is just 35 miles away, offering thrilling roller coasters, up close animal encounters, and world class entertainment. With its ideal combination of stylish living, effortless maintenance, and a prime location near some of Florida's best attractions, this townhome is ready to welcome you home!
Description
Nestled within a beautifully maintained, gated community, this charming townhome offers the perfect blend of convenience, comfort, and low maintenance living. From the moment you arrive, you'll appreciate the ease of having your own private driveway and attached one car garage. The homeowners' association takes care of exterior maintenance, including the roof, ensuring a worry free lifestyle so you can focus on enjoying your home and the surrounding area. Step inside and ascend the stairs to your bright and spacious open concept living area. Natural light pours in through two sliding glass doors, leading to a large covered balconyyour own private oasis where you can enjoy your morning coffee or unwind in the evenings. The elegant tile flooring throughout the main living spaces enhances the home's modern aesthetic while making cleaning a breeze. The kitchen is designed for both function and style, featuring granite countertops, a double sink, a built in desk, and a breakfast bar that seamlessly connects to the dining and living areas. The primary suite is a true retreat, offering a spacious walk in closet and an ensuite bathroom complete with a double vanity, a bath and shower combo, a water closet, and ample storage. The second bedroom and bathroom provide additional space for family, guests, or a home office. A dedicated laundry room with a washer and dryer included adds to the home's practicality and convenience. Beyond the comforts of home, you'll love the central location with easy access to some of the area's top attractions. Enjoy the scenic beauty of Sims Park (just 3 miles away), where you can stroll along the river, attend community events, or enjoy a picnic under the shade of large oak trees. For a day at the beach, head to Robert K. Rees Memorial Park (5 miles), a hidden gem with white sand, a scenic boardwalk, and peaceful Gulf views. If you're in the mood for adventure, Tarpon Springs Sponge Docks (11 miles) offers amazing food, waterfront dining, and charming shops selling locally made sponges and artisanal goods. And for those seeking theme park excitement, Busch Gardens Tampa Bay is just 35 miles away, offering thrilling roller coasters, up close animal encounters, and world class entertainment. With its ideal combination of stylish living, effortless maintenance, and a prime location near some of Florida's best attractions, this townhome is ready to welcome you home!
Payment Calculator
- Principal & Interest -
- Property Tax $
- Home Insurance $
- HOA Fees $
- Monthly -
For a Fast & FREE Mortgage Pre-Approval Apply Now
Apply Now
 Apply Now
Apply NowFeatures
Building and Construction
- Flooring: Carpet, Tile
- Roof: Shingle
Land Information
- Lot Features: Cleared
School Information
- High School: Not Zoned for Hernando
- Middle School: Not Zoned for Hernando
- School Elementary: Not Zoned for Hernando
Garage and Parking
- Parking Features: Covered, Garage, Garage Door Opener
Eco-Communities
- Water Source: Public
Utilities
- Cooling: Central Air, Electric
- Heating: Central, Electric
- Sewer: Public Sewer
- Utilities: Cable Available, Electricity Available, Sewer Available, Water Available
Amenities
- Association Amenities: Gated, Maintenance Grounds
Finance and Tax Information
- Home Owners Association Fee Includes: Maintenance Grounds, Security
- Home Owners Association Fee: 206
- Tax Year: 2024
Other Features
- Appliances: Dishwasher, Dryer, Electric Range, Microwave, Refrigerator, Washer
- Association Name: Little Ridge HOA
- Interior Features: Breakfast Bar, Double Vanity, Open Floorplan, Primary Bathroom - Tub with Shower, Split Bedrooms, Walk-In Closet(s), Split Plan
- Legal Description: LITTLERIDGE A REPLAT PB 61 PG 076 LOT 73
- Levels: Two
- Parcel Number: 35-25-16-0100-00000-0730
- Views: 24
- Zoning Code: Other
Contact Info

- Stacie Goucher, ABR,AHWD,BrkrAssc,REALTOR ®,SFR
- Tropic Shores Realty
- Office: 352.556.4875
- tropicshoresrealty1@gmail.com
Similar Properties
Nearby Subdivisions
Alken Acres
Beacon Woods Village
Briar Patch
Casson Heights
Casson Heights Sub
Cedar Pointe Condo Ph 01
Citynew Port Richey
Copperspring Ph 2
Copperspring Ph 3
Copperspring Phase 1
Cypress Knolls Sub
Cypress Lakes
Cypress Trace
Da Mac Manor
Deer Park
East Gate Estates
Hillandale
Holiday Gardens Estates
Jasmine Hills
Lakewood Villas
Little Rdg
Magnolia Valley
Meadows
Mill Run Ph 01
Mill Run Ph 02
Millpond Estates
Millpond Lake Villas
Millpond Lakes Villas Condo
New Port Richey
New Port Richey City
Not In Hernando
Old Grove Sub
Oldfield
Orange Land Sub
Orchid Lake Village
Park Lake Estates
Pine Acres
Pines New Port Richey
Port Richey Land Co Sub
Richey Lakes 03
Ridgewood
Riverside
Riverside Sub
Riverwalk Preserve
Sass Sub
Summer Lakes
Summer Lakes Tr 0305
Summer Lakes Tr 07
Tanglewood Terrace
Taylors Heights
Temple Terrace Manor
Tropic Shores
Virginia City
Wood Trail Village
Woodland Hills
Woodridge North






























