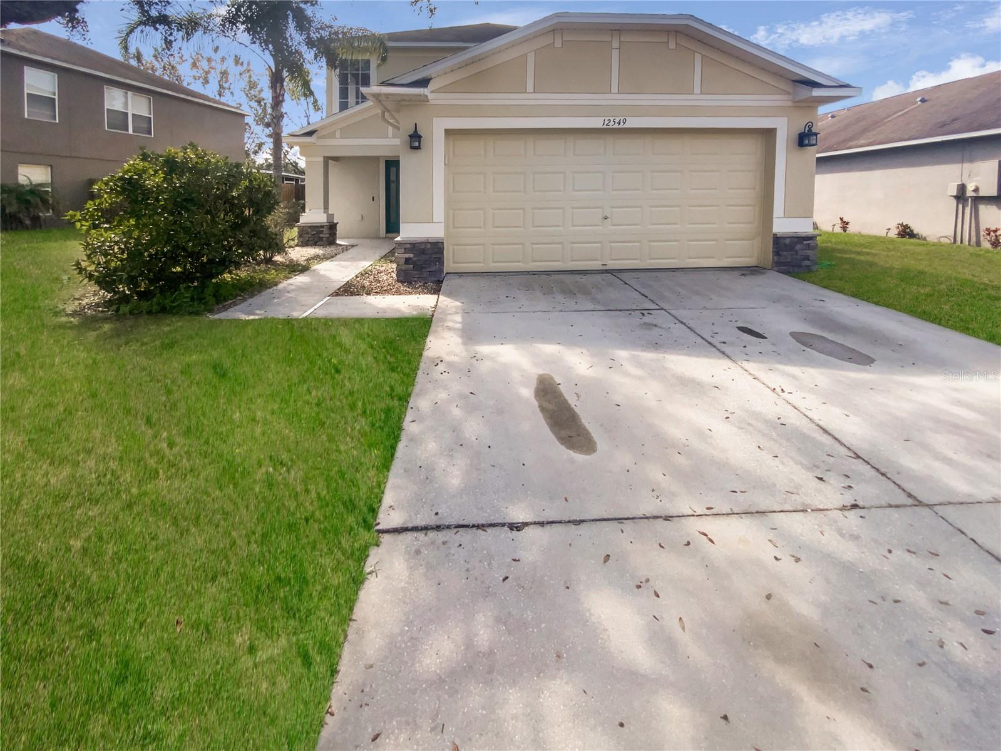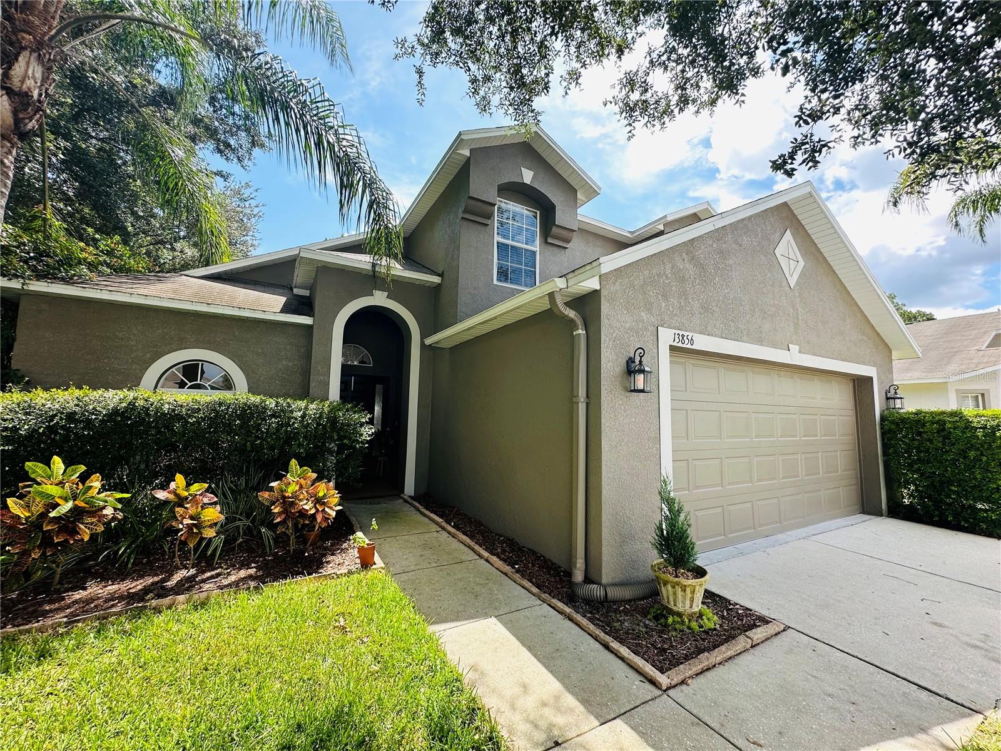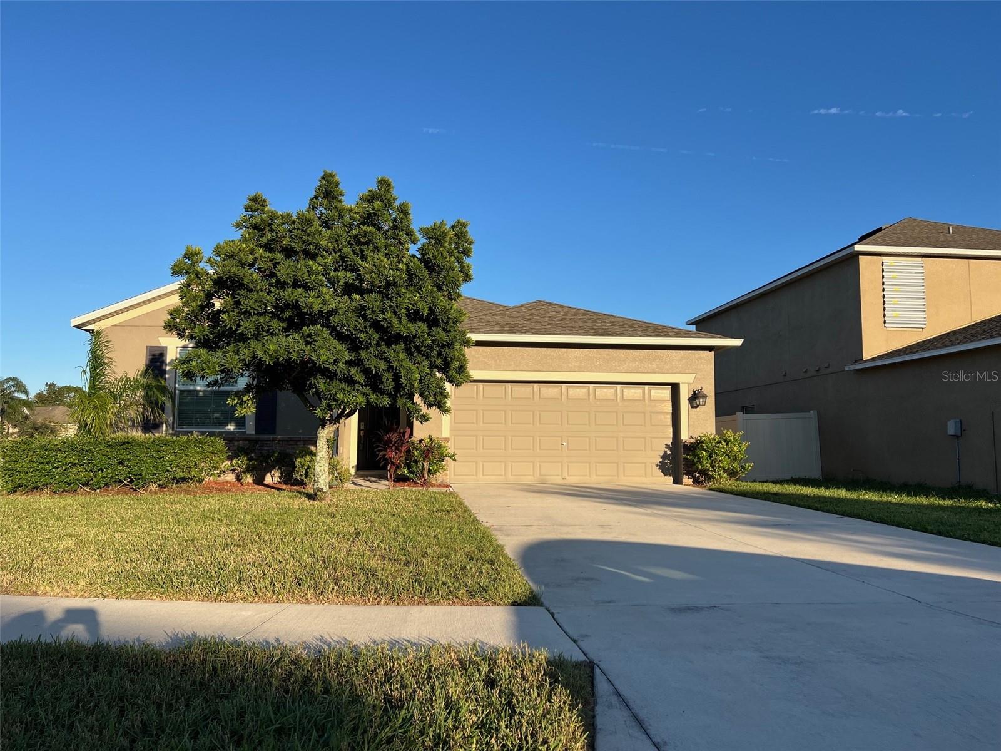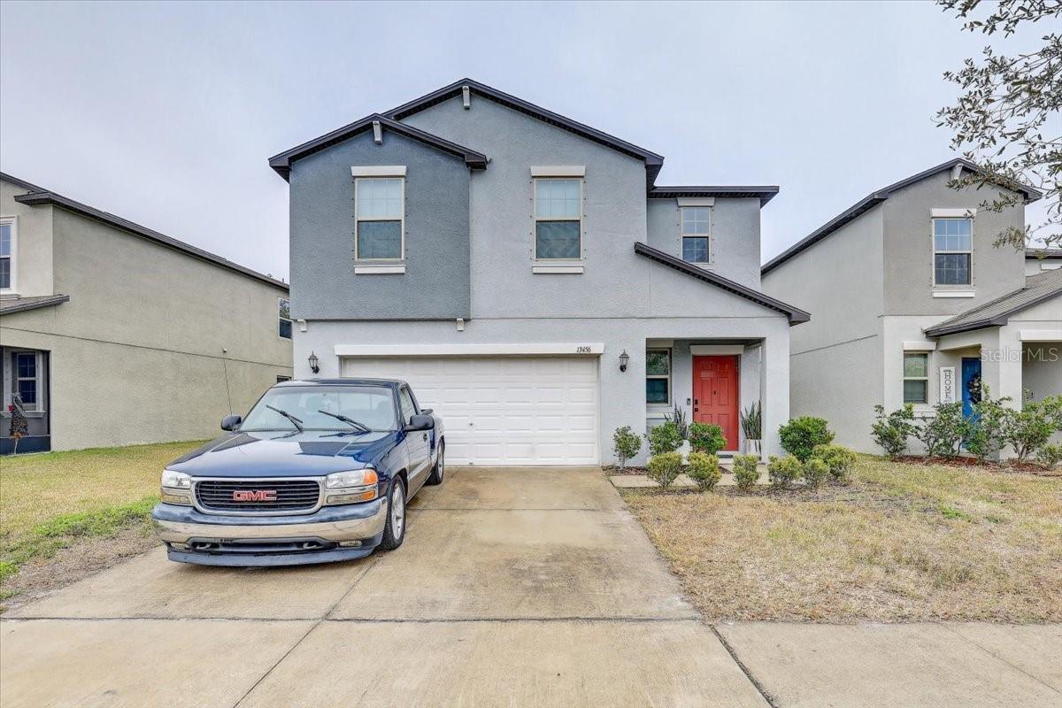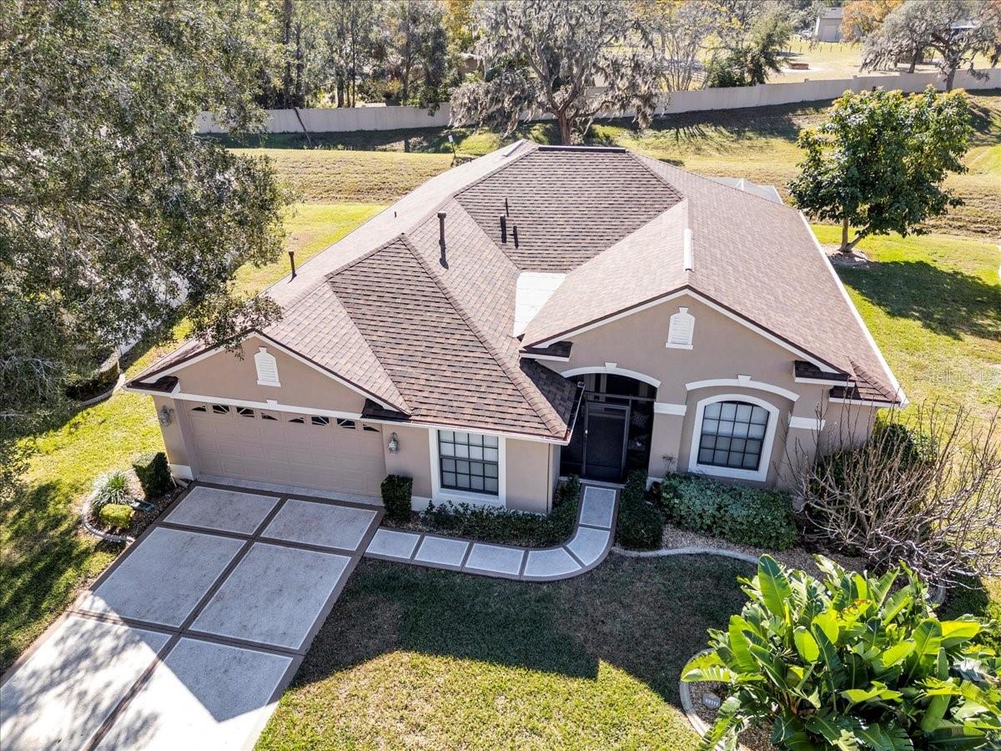13600 Crest Lake Drive, Hudson, FL 34669
Property Photos

Would you like to sell your home before you purchase this one?
Priced at Only: $299,900
For more Information Call:
Address: 13600 Crest Lake Drive, Hudson, FL 34669
Property Location and Similar Properties






- MLS#: 2251586 ( Residential )
- Street Address: 13600 Crest Lake Drive
- Viewed: 140
- Price: $299,900
- Price sqft: $201
- Waterfront: No
- Year Built: 2016
- Bldg sqft: 1490
- Bedrooms: 3
- Total Baths: 2
- Full Baths: 2
- Garage / Parking Spaces: 1
- Additional Information
- Geolocation: 28 / -83
- County: PASCO
- City: Hudson
- Zipcode: 34669
- Subdivision: Lakeside Estates Unit 1
- Elementary School: Not Zoned for Hernando
- Middle School: Not Zoned for Hernando
- High School: Not Zoned for Hernando
- Provided by: Dennis Realty & Investment Corp.

- DMCA Notice
Description
PRICE IMPROVEMENT on this CHARMING 3 BED / 2 BATH VILLA in a very friendly neighborhood. This Villa has been beautifully maintained and offers many Upgrades. Open and Airy floor plan allows view from the Kitchen to the spacious living area and Dining. Lovely High Ceilings add to the open feel. This Community features a Pool, Tennis Courts, Basketball Courts and Playground. As you go out to view the peaceful Conservation Area behind your home, Step through a relaxing screened Lanai with a retractable awning. This Villa features a Water Softener, Air Purification System and Irrigation System. It has a New Washer and Dryer that will remain for you. The Primary Bedroom showcases a Walk In Closet, Dual Sinks in the Bathroom as well as a Walk In Shower and High Vanity. Amenities within the Community include a Playground, Basketball and Tennis Courts, Pool and Clubhouse. Call to come see your new home.
Description
PRICE IMPROVEMENT on this CHARMING 3 BED / 2 BATH VILLA in a very friendly neighborhood. This Villa has been beautifully maintained and offers many Upgrades. Open and Airy floor plan allows view from the Kitchen to the spacious living area and Dining. Lovely High Ceilings add to the open feel. This Community features a Pool, Tennis Courts, Basketball Courts and Playground. As you go out to view the peaceful Conservation Area behind your home, Step through a relaxing screened Lanai with a retractable awning. This Villa features a Water Softener, Air Purification System and Irrigation System. It has a New Washer and Dryer that will remain for you. The Primary Bedroom showcases a Walk In Closet, Dual Sinks in the Bathroom as well as a Walk In Shower and High Vanity. Amenities within the Community include a Playground, Basketball and Tennis Courts, Pool and Clubhouse. Call to come see your new home.
Payment Calculator
- Principal & Interest -
- Property Tax $
- Home Insurance $
- HOA Fees $
- Monthly -
For a Fast & FREE Mortgage Pre-Approval Apply Now
Apply Now
 Apply Now
Apply NowFeatures
Building and Construction
- Flooring: Tile
- Roof: Shingle
Land Information
- Lot Features: Sprinklers In Front, Sprinklers In Rear
School Information
- High School: Not Zoned for Hernando
- Middle School: Not Zoned for Hernando
- School Elementary: Not Zoned for Hernando
Garage and Parking
- Parking Features: Attached, Garage
Eco-Communities
- Water Source: Public
Utilities
- Cooling: Central Air
- Heating: Central
- Sewer: Public Sewer
- Utilities: Electricity Connected, Sewer Connected, Water Connected
Amenities
- Association Amenities: Basketball Court, Clubhouse, Playground, Pool, Tennis Court(s)
Finance and Tax Information
- Home Owners Association Fee: 302
- Tax Year: 2024
Other Features
- Appliances: Dishwasher, Dryer, Electric Range, Microwave, Refrigerator
- Legal Description: LAKESIDE PHASE 1A, 2A & 5 PB 61 PG027 LOT 313
- Views: 140
- Zoning Code: R1A
Contact Info
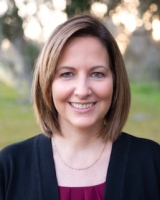
- Stacie Goucher, ABR,AHWD,BrkrAssc,REALTOR ®,SFR
- Tropic Shores Realty
- Office: 352.556.4875
- tropicshoresrealty1@gmail.com
Similar Properties
Nearby Subdivisions
Cypress Run At Meadow Oaks
Fairway Villas At Meadow Oaks
Lakeside Estates Unit 1
Lakeside Ph 1a 2a 05
Lakeside Ph 1b 2b
Lakeside Ph 3
Lakeside Ph 4
Lakewood Acres
Lakewood Acres Sub
Legends Pointe
Legends Pointe Ph 1
Meadow Oaks
Not In Hernando
Palm Wind
Preserve At Fairway Oaks
Reserve At Meadow Oaks
Shadow Lakes
Shadow Lakes Estates
Shadow Ridge
Sugar Creek
The Preserve At Fairway Oaks
Verandahs
Wood View At Meadow Oaks
Woodland Village At Shadow Run

































