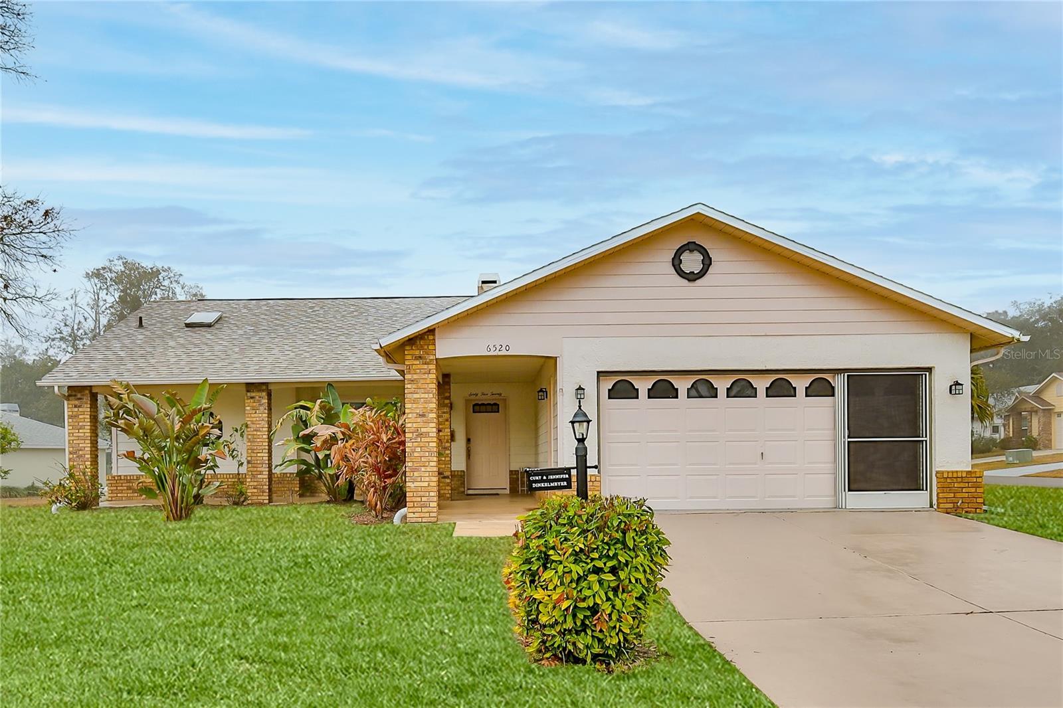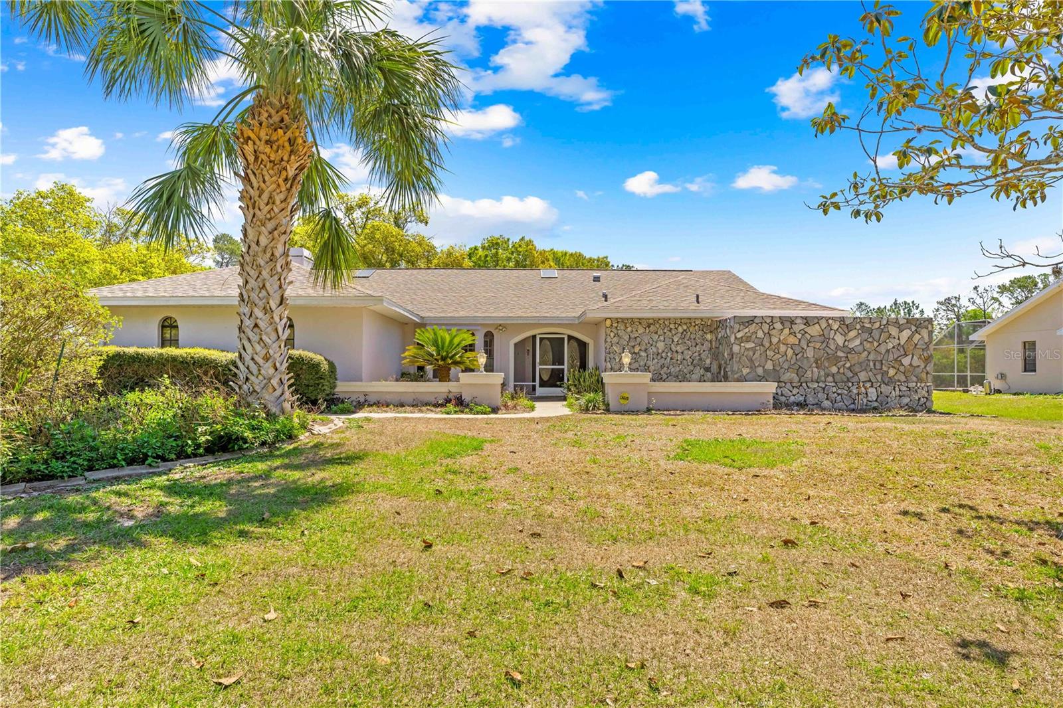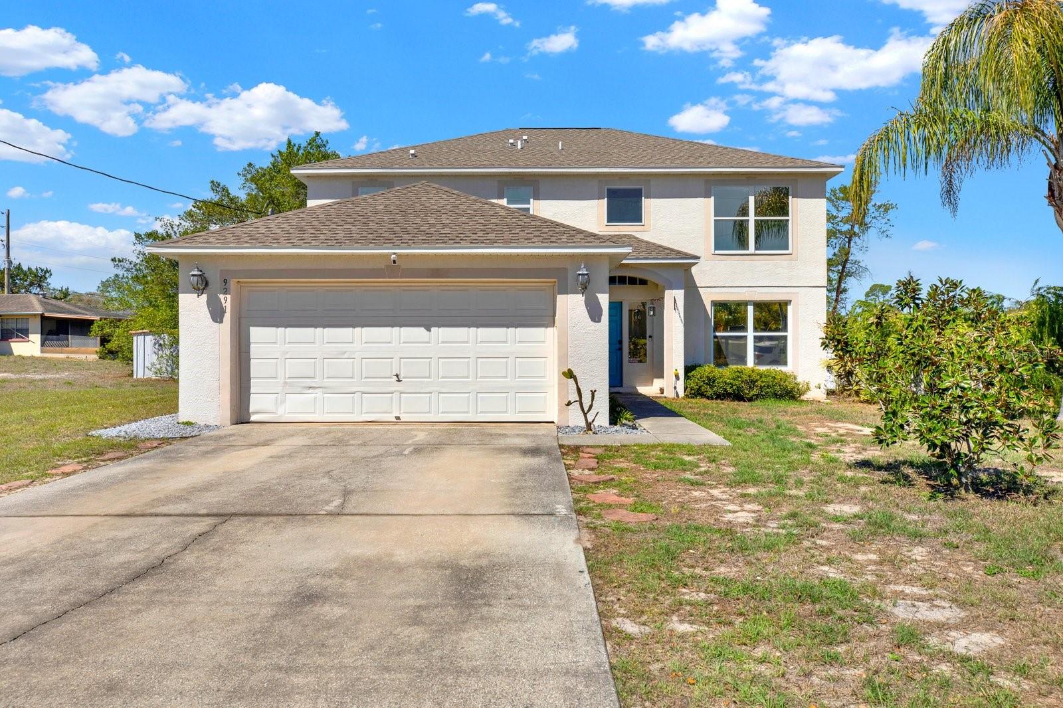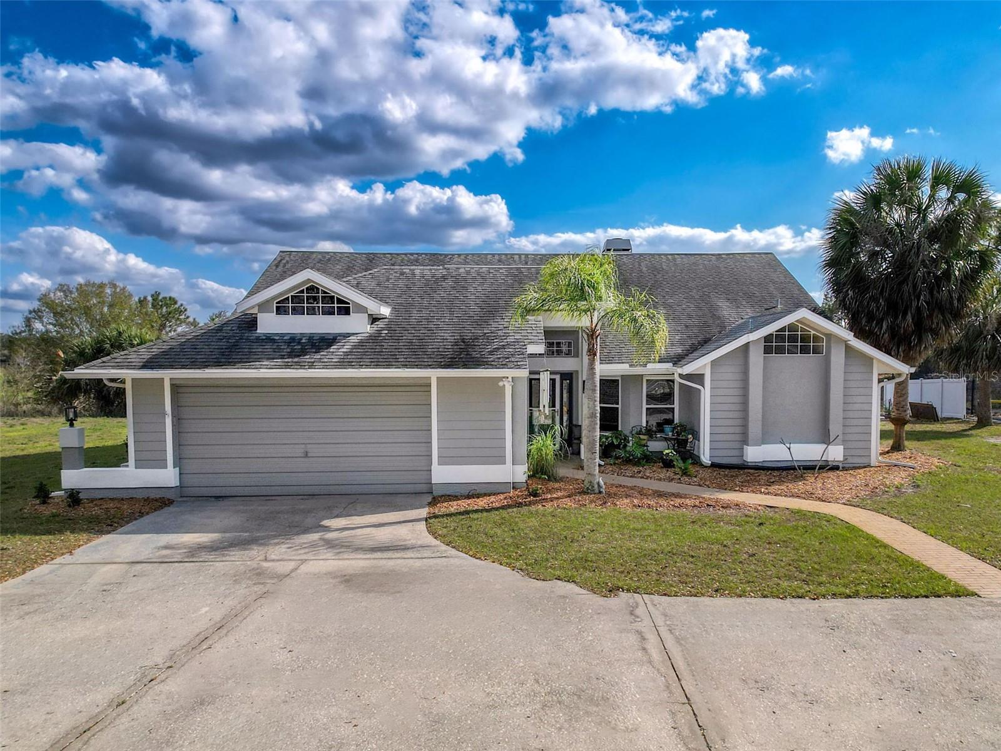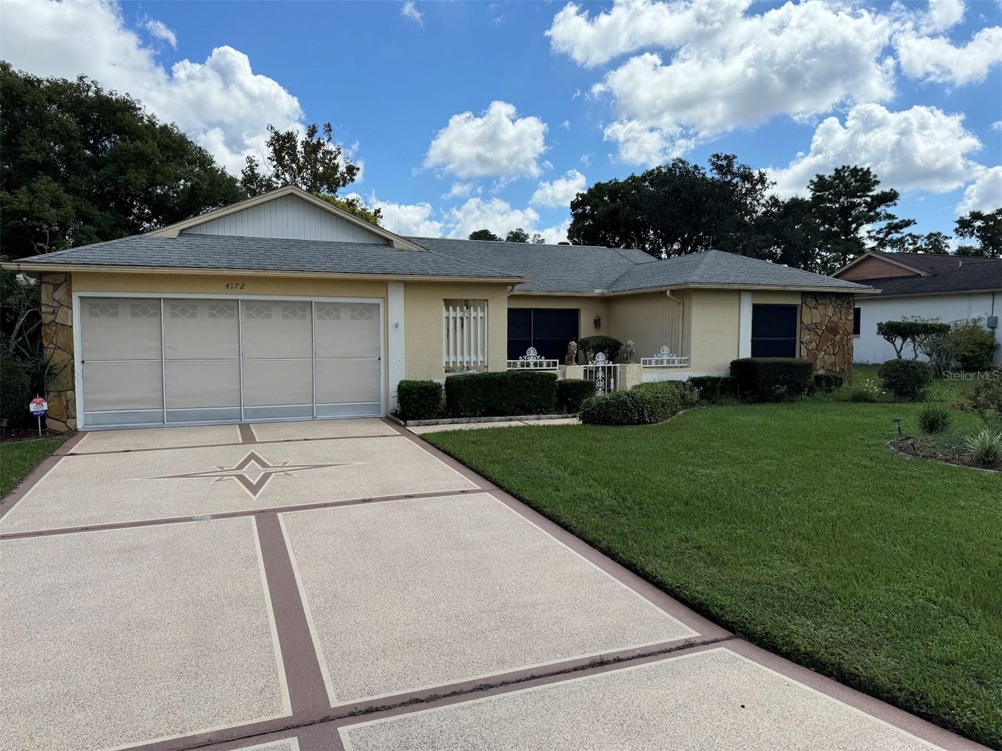4472 Bayridge Court, Spring Hill, FL 34606
Property Photos

Would you like to sell your home before you purchase this one?
Priced at Only: $343,000
For more Information Call:
Address: 4472 Bayridge Court, Spring Hill, FL 34606
Property Location and Similar Properties






- MLS#: 2251403 ( Residential )
- Street Address: 4472 Bayridge Court
- Viewed: 22
- Price: $343,000
- Price sqft: $208
- Waterfront: No
- Year Built: 1981
- Bldg sqft: 1648
- Bedrooms: 3
- Total Baths: 2
- Full Baths: 2
- Garage / Parking Spaces: 2
- Additional Information
- Geolocation: 28 / -83
- County: HERNANDO
- City: Spring Hill
- Zipcode: 34606
- Subdivision: Spring Hill Unit 26
- Elementary School: Deltona
- Middle School: Fox Chapel
- High School: Central
- Provided by: Peoples Trust Realty Inc

- DMCA Notice
Description
This charming 3 bedroom, 2 bathroom home sits on a half acre corner lot, surrounded by mature trees and fresh landscaping. With 1,648 sq. ft. of living space, plus an additional 300 sq. ft. Florida room, there's plenty of space to spread out and enjoy.
Inside, natural light fills the home through bay windows, window seats, and a skylight, creating a bright and inviting atmosphere. The open floor plan is perfect for both everyday living and entertaining, with a spacious eat in kitchen that flows into the family room and a combined living and dining area that makes gatherings effortless.
This home has been completely updated with modern finishes, including a brand new kitchen with soft close white shaker cabinets, granite countertops, and stainless steel appliances. Both bathrooms have been fully renovated with new tubs, tile, showers, flooring, vanities, and toilets. Throughout the home, you'll find new flooring, doors, and trim, as well as fresh paint inside and out and updated knockdown ceilings for a modern touch.
Major updates include a new AC system (2024), a new roof (2018), and a fully enclosed Florida room with a triple slider entry from the family room.
Move in ready and full of upgrades, this home is a must see. Schedule your private tour today!
Description
This charming 3 bedroom, 2 bathroom home sits on a half acre corner lot, surrounded by mature trees and fresh landscaping. With 1,648 sq. ft. of living space, plus an additional 300 sq. ft. Florida room, there's plenty of space to spread out and enjoy.
Inside, natural light fills the home through bay windows, window seats, and a skylight, creating a bright and inviting atmosphere. The open floor plan is perfect for both everyday living and entertaining, with a spacious eat in kitchen that flows into the family room and a combined living and dining area that makes gatherings effortless.
This home has been completely updated with modern finishes, including a brand new kitchen with soft close white shaker cabinets, granite countertops, and stainless steel appliances. Both bathrooms have been fully renovated with new tubs, tile, showers, flooring, vanities, and toilets. Throughout the home, you'll find new flooring, doors, and trim, as well as fresh paint inside and out and updated knockdown ceilings for a modern touch.
Major updates include a new AC system (2024), a new roof (2018), and a fully enclosed Florida room with a triple slider entry from the family room.
Move in ready and full of upgrades, this home is a must see. Schedule your private tour today!
Payment Calculator
- Principal & Interest -
- Property Tax $
- Home Insurance $
- HOA Fees $
- Monthly -
For a Fast & FREE Mortgage Pre-Approval Apply Now
Apply Now
 Apply Now
Apply NowFeatures
Building and Construction
- Flooring: Vinyl
Land Information
- Lot Features: Corner Lot
School Information
- High School: Central
- Middle School: Fox Chapel
- School Elementary: Deltona
Garage and Parking
- Parking Features: Garage
Eco-Communities
- Water Source: Public
Utilities
- Cooling: Central Air
- Heating: Central, Electric
- Sewer: Public Sewer
- Utilities: Electricity Connected, Water Connected
Finance and Tax Information
- Tax Year: 2024
Other Features
- Appliances: Dishwasher, Electric Oven, Microwave, Refrigerator
- Interior Features: Breakfast Nook, Ceiling Fan(s), Split Plan
- Legal Description: Spring Hill Unit 26 Blk 1759 Lot 1 And The Westerly 1/2 Mol Of ** Continued **
- Levels: One
- Parcel Number: R32 323 17 5260 1759 0010
- Views: 22
- Zoning Code: PDP
Contact Info
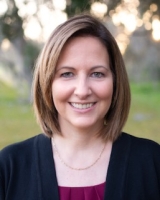
- Stacie Goucher, ABR,AHWD,BrkrAssc,REALTOR ®,SFR
- Tropic Shores Realty
- Office: 352.556.4875
- tropicshoresrealty1@gmail.com
Similar Properties
Nearby Subdivisions
Berkeley Manor
Berkeley Manor Blks 19 And 20
Berkeley Manor Ph I
Berkeley Manor Unit 4 Ph 2
Forest Oaks
Forest Oaks Unit 1
Forest Oaks Unit 4
Lakeview Estates Rep
Lakeview Estates Replat
Not On List
Spring Hill
Spring Hill Un 2
Spring Hill Un 4
Spring Hill Unit 1
Spring Hill Unit 1 Repl 2
Spring Hill Unit 12
Spring Hill Unit 2
Spring Hill Unit 21
Spring Hill Unit 22
Spring Hill Unit 23
Spring Hill Unit 25
Spring Hill Unit 26
Spring Hill Unit 3
Spring Hill Unit 4
Spring Hill Unit 5
Spring Hill Unit 6
Spring Hill Unit 7
Spring Hill Unit 9
Timber Hills Plaza Ph 1
Timber Pines
Timber Pines (village At)
Timber Pines Pn Gr Vl Tr 6 1a
Timber Pines Tr 11 Un 1
Timber Pines Tr 11 Un 2
Timber Pines Tr 12 Un 2
Timber Pines Tr 13 Un 1a
Timber Pines Tr 13 Un 1b
Timber Pines Tr 13 Un 2a
Timber Pines Tr 16 Un 1
Timber Pines Tr 16 Un 2
Timber Pines Tr 2 Un 1
Timber Pines Tr 21 Un 1
Timber Pines Tr 21 Un 2
Timber Pines Tr 22 Un 1
Timber Pines Tr 22 Un 2
Timber Pines Tr 24
Timber Pines Tr 25
Timber Pines Tr 27
Timber Pines Tr 28
Timber Pines Tr 33 Ph 1
Timber Pines Tr 33 Ph 2
Timber Pines Tr 34
Timber Pines Tr 35
Timber Pines Tr 37
Timber Pines Tr 39
Timber Pines Tr 40
Timber Pines Tr 41 Ph 1 Rep
Timber Pines Tr 42 Un 2
Timber Pines Tr 43
Timber Pines Tr 45
Timber Pines Tr 46 Ph 1
Timber Pines Tr 47 Un 1
Timber Pines Tr 47 Un 2
Timber Pines Tr 48
Timber Pines Tr 5 Un 1
Timber Pines Tr 53
Timber Pines Tr 54
Timber Pines Tr 55
Timber Pines Tr 55 Replat
Timber Pines Tr 58
Timber Pines Tr 60-61 U1 Repl2
Timber Pines Tr 61 Un 3 Ph1 Rp
Timber Pines Tr 8 Un 1
Timber Pines Tr 8 Un 2a - 3
Timber Pines Tr 9a
Tmbr Pines Pn Gr Vl
Weeki Wachee Acres
Weeki Wachee Acres Add
Weeki Wachee Acres Add Un 1
Weeki Wachee Acres Unit 1
Weeki Wachee Acres Unit 3
Weeki Wachee Heights Unit 1
Weeki Wachee Hills Unit 1
Weeki Wachee Woodlands
Weeki Wachee Woodlands Un 1




























































