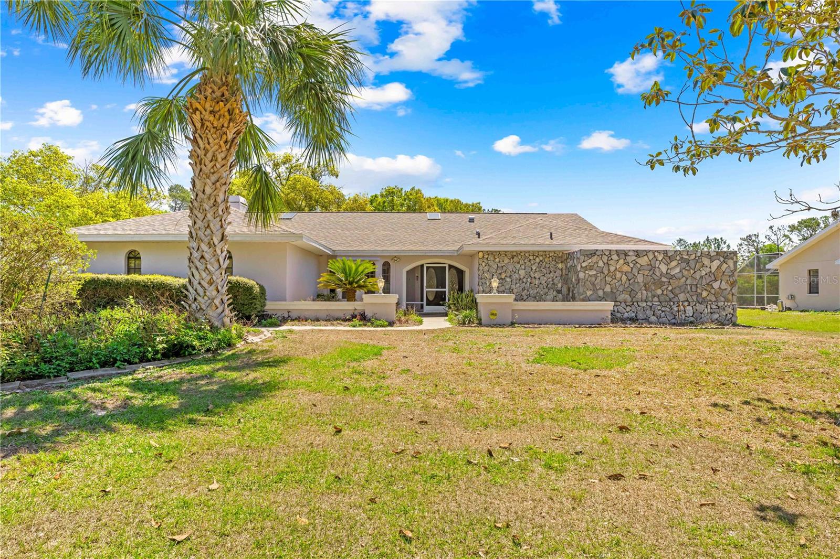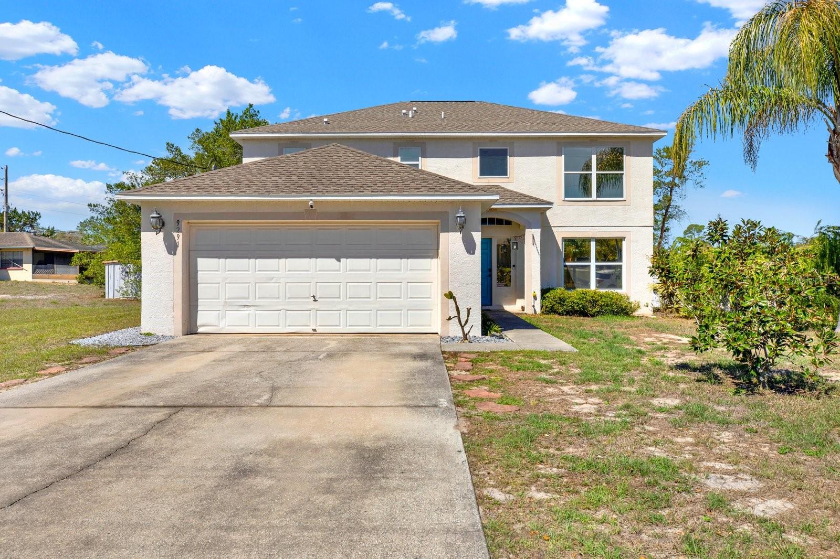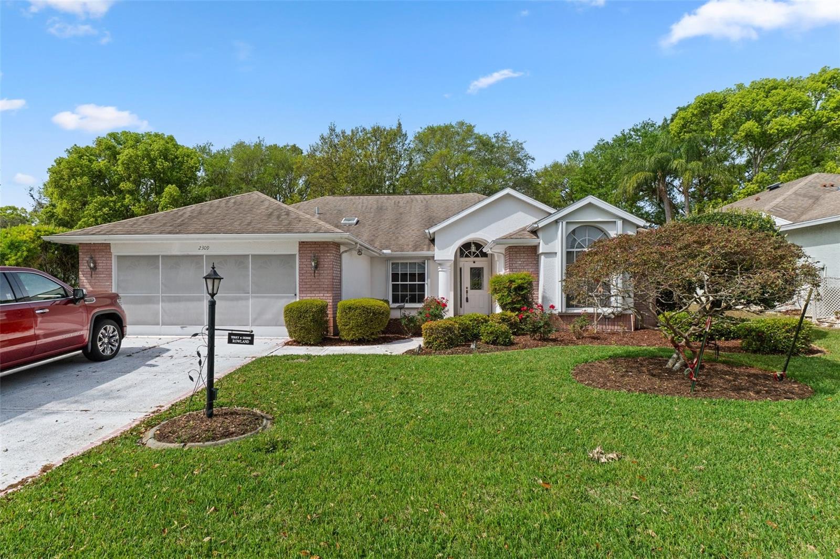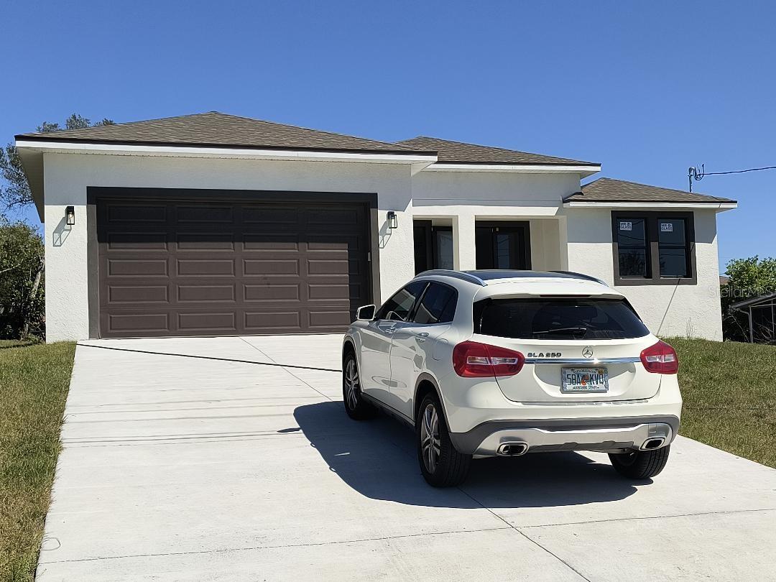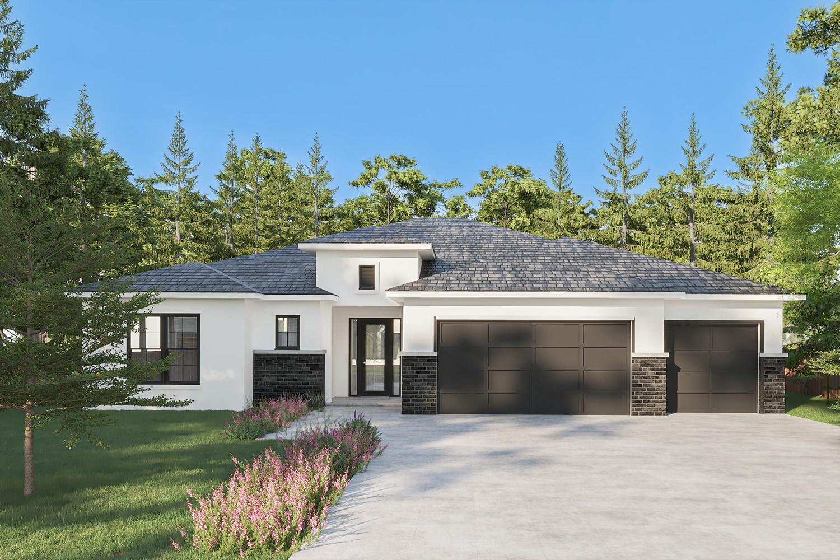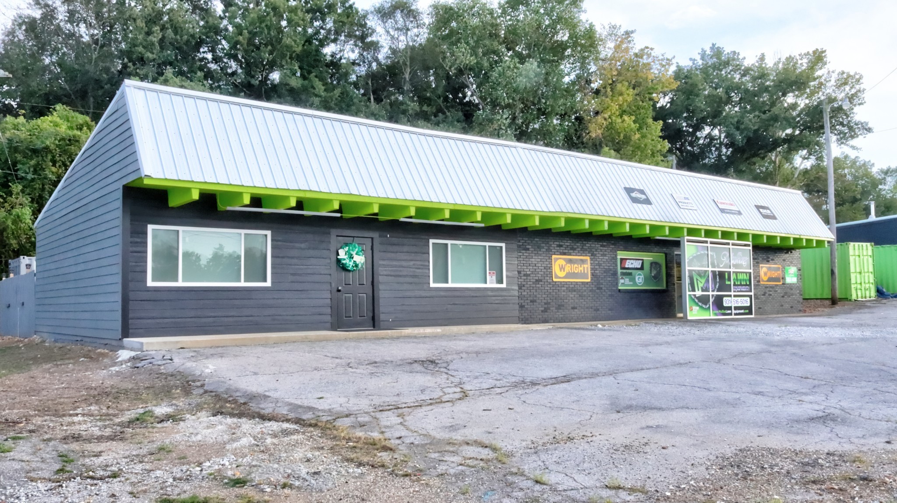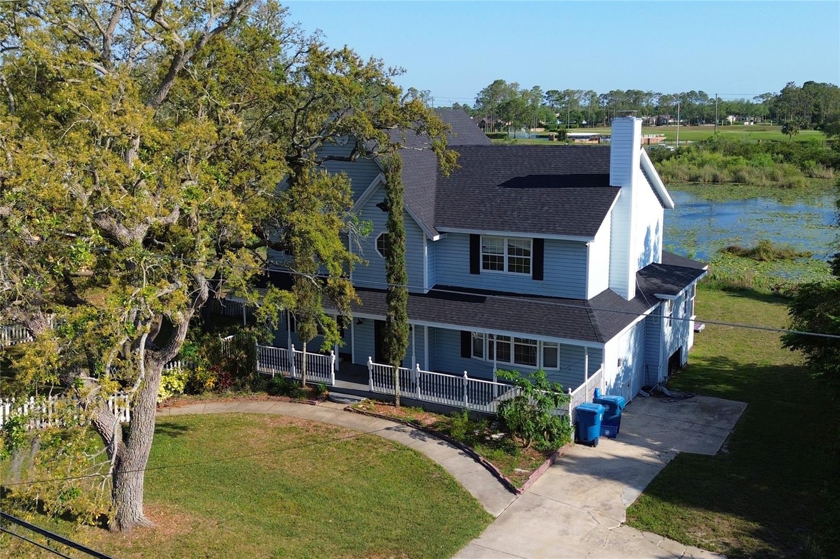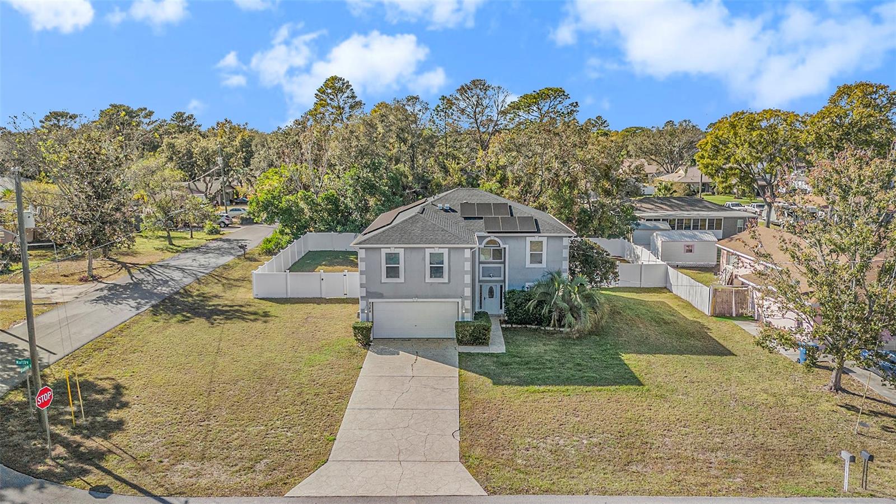5286 Hamlet Circle, Spring Hill, FL 34606
Property Photos

Would you like to sell your home before you purchase this one?
Priced at Only: $398,000
For more Information Call:
Address: 5286 Hamlet Circle, Spring Hill, FL 34606
Property Location and Similar Properties






- MLS#: 2251378 ( Residential )
- Street Address: 5286 Hamlet Circle
- Viewed: 2
- Price: $398,000
- Price sqft: $180
- Waterfront: No
- Year Built: 1991
- Bldg sqft: 2210
- Bedrooms: 3
- Total Baths: 2
- Full Baths: 2
- Garage / Parking Spaces: 3
- Additional Information
- Geolocation: 28 / -83
- County: HERNANDO
- City: Spring Hill
- Zipcode: 34606
- Subdivision: Spring Hill Unit 5
- Elementary School: Westside
- Middle School: Fox Chapel
- High School: Weeki Wachee
- Provided by: Keller Williams-Elite Partners

- DMCA Notice
Description
Discover this beautifully maintained 3 bedroom, 2 bathroom home with a 2.5 car garage and a heated saltwater pool and spa, perfect for enjoying Florida's sunshine. The split floor plan provides privacy, while the double door entry welcomes you into a grand formal living and dining room with vaulted ceilings, laminate flooring, and three sliding doors leading to the expansive lanai. The main bedroom suite is a true retreat, featuring laminate floors, a skylight, private pool access, and two oversized walk in closets. The ensuite bathroom offers a jetted tub, dual sink vanity, shower, linen closet, and a separate toilet closet. The open concept kitchen and family room create the heart of the home, boasting a fireplace, built ins, two skylights, a range with built in oven, pantry, breakfast bar, and cozy dining nook with lanai access. Two additional spacious bedrooms include large walk in closets, with one offering direct pool access. The guest bathroom features a new walk in tub and a convenient door leading to the lanai. Step outside to an outdoor oasis, complete with a covered lanai with skylights, a screen enclosed heated pool and spa with a waterfall feature, and a fully fenced backyard. Additional highlights include new windows (2024), a new HVAC system (2024), and a new roof (2025), ensuring peace of mind. A shed provides extra storage, and the large garage includes a freezer. The inside laundry room is equipped with a sink and cabinets. This home is a rare findmove in ready. Schedule your showing today and experience Florida living at its best!
Description
Discover this beautifully maintained 3 bedroom, 2 bathroom home with a 2.5 car garage and a heated saltwater pool and spa, perfect for enjoying Florida's sunshine. The split floor plan provides privacy, while the double door entry welcomes you into a grand formal living and dining room with vaulted ceilings, laminate flooring, and three sliding doors leading to the expansive lanai. The main bedroom suite is a true retreat, featuring laminate floors, a skylight, private pool access, and two oversized walk in closets. The ensuite bathroom offers a jetted tub, dual sink vanity, shower, linen closet, and a separate toilet closet. The open concept kitchen and family room create the heart of the home, boasting a fireplace, built ins, two skylights, a range with built in oven, pantry, breakfast bar, and cozy dining nook with lanai access. Two additional spacious bedrooms include large walk in closets, with one offering direct pool access. The guest bathroom features a new walk in tub and a convenient door leading to the lanai. Step outside to an outdoor oasis, complete with a covered lanai with skylights, a screen enclosed heated pool and spa with a waterfall feature, and a fully fenced backyard. Additional highlights include new windows (2024), a new HVAC system (2024), and a new roof (2025), ensuring peace of mind. A shed provides extra storage, and the large garage includes a freezer. The inside laundry room is equipped with a sink and cabinets. This home is a rare findmove in ready. Schedule your showing today and experience Florida living at its best!
Payment Calculator
- Principal & Interest -
- Property Tax $
- Home Insurance $
- HOA Fees $
- Monthly -
For a Fast & FREE Mortgage Pre-Approval Apply Now
Apply Now
 Apply Now
Apply NowFeatures
Building and Construction
- Exterior Features: Impact Windows
- Fencing: Back Yard, Privacy, Vinyl
- Flooring: Laminate, Tile
- Other Structures: Shed(s)
- Roof: Shingle
Land Information
- Lot Features: Sprinklers In Front
School Information
- High School: Weeki Wachee
- Middle School: Fox Chapel
- School Elementary: Westside
Garage and Parking
- Parking Features: Attached, Garage Door Opener
Eco-Communities
- Pool Features: Heated, In Ground, Salt Water, Screen Enclosure
- Water Source: Public
Utilities
- Cooling: Central Air
- Heating: Central, Heat Pump
- Road Frontage Type: County Road
- Sewer: Septic Tank
- Utilities: Cable Available, Electricity Connected, Water Connected
Finance and Tax Information
- Tax Year: 2024
Other Features
- Appliances: Dishwasher, Electric Oven, Electric Water Heater, Microwave, Refrigerator
- Interior Features: Breakfast Bar, Breakfast Nook, Ceiling Fan(s), Double Vanity, Eat-in Kitchen, His and Hers Closets, Pantry, Primary Bathroom -Tub with Separate Shower, Split Bedrooms, Vaulted Ceiling(s), Walk-In Closet(s), Split Plan
- Legal Description: SPRING HILL UNIT 5 BLK 212 LOT 7
- Levels: One
- Parcel Number: R32-323-17-5050-0212-0070
- Style: Ranch
- Zoning Code: PDP
Contact Info

- Stacie Goucher, ABR,AHWD,BrkrAssc,REALTOR ®,SFR
- Tropic Shores Realty
- Office: 352.556.4875
- tropicshoresrealty1@gmail.com
Similar Properties
Nearby Subdivisions
Berkeley Manor
Berkeley Manor Blks 19 And 20
Berkeley Manor Ph I
Berkeley Manor Unit 3
Berkeley Manor Unit 4 Ph 2
Forest Oaks
Forest Oaks Unit 4
Lakeview Estates Replat
Markham Court A Condo
Not On List
Spring Hill
Spring Hill Un 2
Spring Hill Un 4
Spring Hill Unit 1
Spring Hill Unit 1 Repl 2
Spring Hill Unit 12
Spring Hill Unit 2
Spring Hill Unit 21
Spring Hill Unit 22
Spring Hill Unit 23
Spring Hill Unit 24
Spring Hill Unit 25
Spring Hill Unit 26
Spring Hill Unit 3
Spring Hill Unit 4
Spring Hill Unit 5
Spring Hill Unit 6
Spring Hill Unit 7
Spring Hill Unit 8
Spring Hill Unit 9
Timber Hills Plaza Ph 1
Timber Pines
Timber Pines (village At)
Timber Pines Pn Gr Vl Tr 6 1a
Timber Pines Tr 11 Un 1
Timber Pines Tr 11 Un 2
Timber Pines Tr 12 Un 2
Timber Pines Tr 13 Un 1a
Timber Pines Tr 13 Un 1b
Timber Pines Tr 13 Un 2a
Timber Pines Tr 16 Un 1
Timber Pines Tr 16 Un 2
Timber Pines Tr 2 Un 1
Timber Pines Tr 2 Un 2
Timber Pines Tr 21 Un 1
Timber Pines Tr 21 Un 2
Timber Pines Tr 22 Un 1
Timber Pines Tr 22 Un 2
Timber Pines Tr 24
Timber Pines Tr 25
Timber Pines Tr 27
Timber Pines Tr 28
Timber Pines Tr 32
Timber Pines Tr 33 Ph 1
Timber Pines Tr 33 Ph 2
Timber Pines Tr 34
Timber Pines Tr 35
Timber Pines Tr 37
Timber Pines Tr 39
Timber Pines Tr 40
Timber Pines Tr 41 Ph 1 Rep
Timber Pines Tr 43
Timber Pines Tr 45
Timber Pines Tr 46 Ph 1
Timber Pines Tr 47 Un 1
Timber Pines Tr 47 Un 2
Timber Pines Tr 48
Timber Pines Tr 5 Un 1
Timber Pines Tr 5 Un 2
Timber Pines Tr 53
Timber Pines Tr 54
Timber Pines Tr 55
Timber Pines Tr 55 Replat
Timber Pines Tr 56
Timber Pines Tr 57
Timber Pines Tr 58
Timber Pines Tr 59 Un 1
Timber Pines Tr 60-61 U1 Repl2
Timber Pines Tr 61 Un 3 Ph1 Rp
Timber Pines Tr 8 Un 1
Timber Pines Tr 8 Un 2a - 3
Timber Pines Tr 9a
Tmbr Pines Pn Gr Vl
Weeki Wachee Acres
Weeki Wachee Acres Add
Weeki Wachee Acres Add Un 1
Weeki Wachee Acres Unit 1
Weeki Wachee Acres Unit 3
Weeki Wachee Heights Unit 1
Weeki Wachee Hills Unit 1
Weeki Wachee Woodlands
Weeki Wachee Woodlands Un 1
