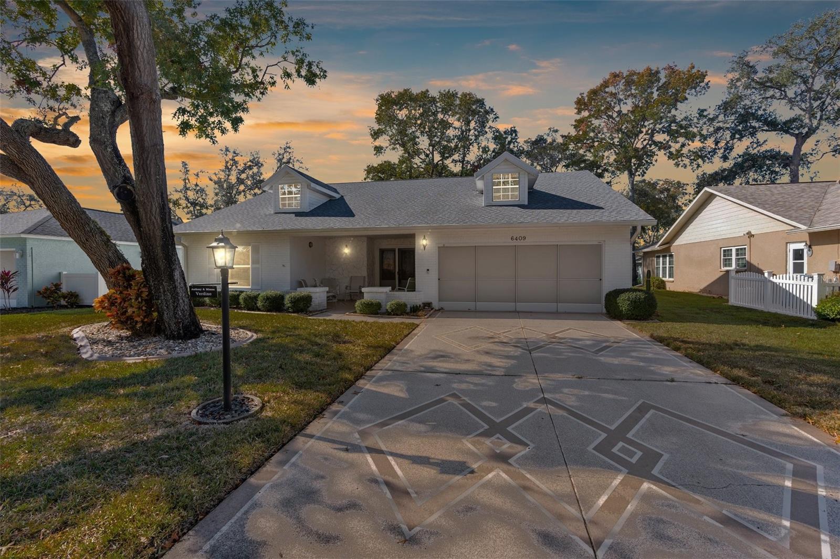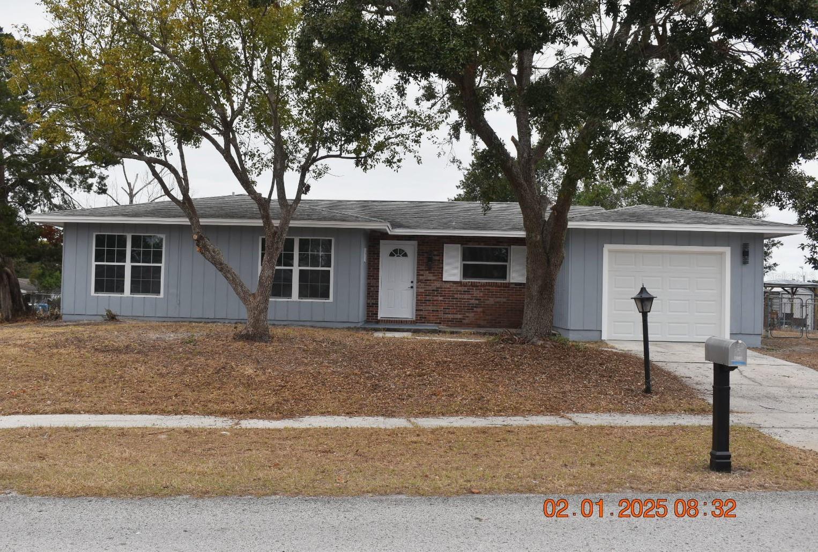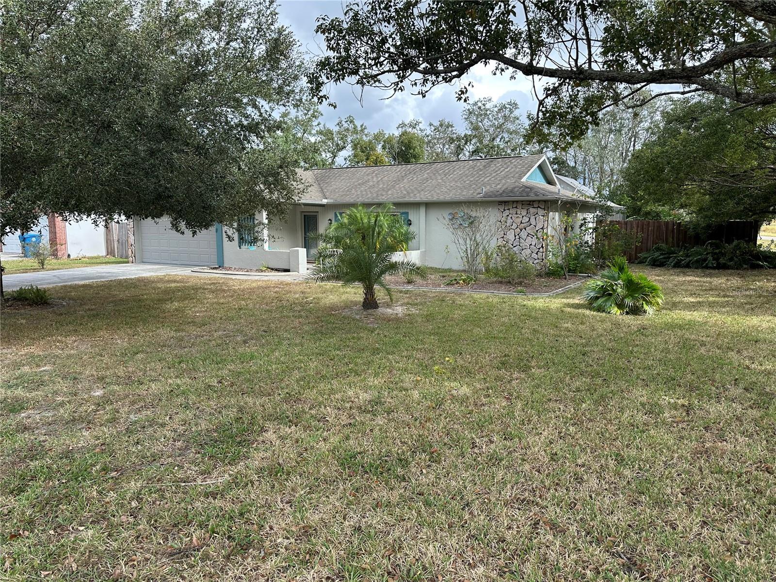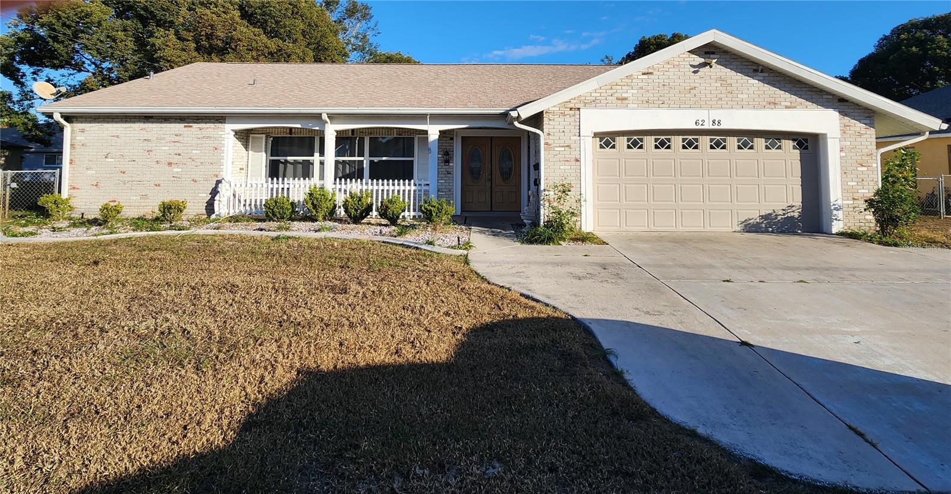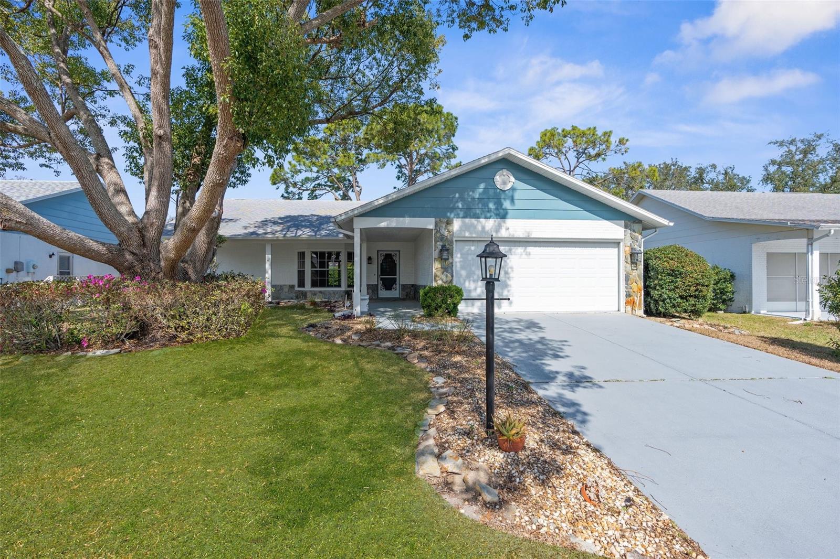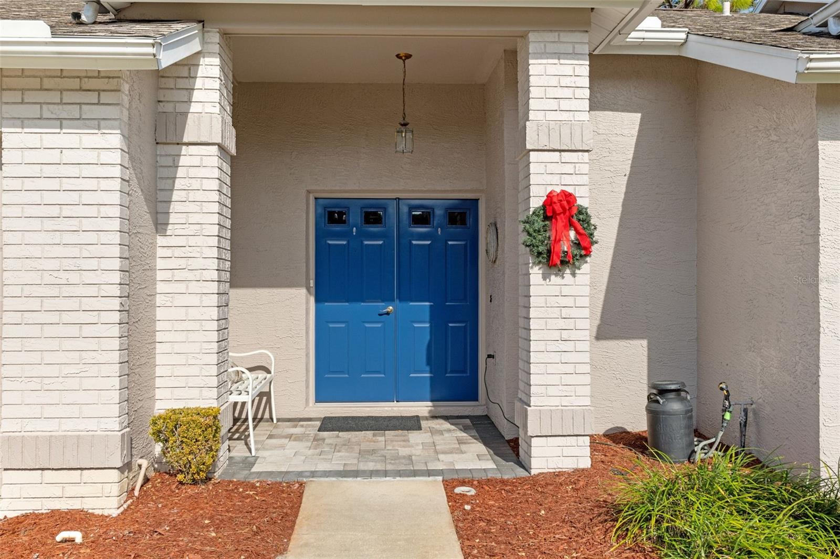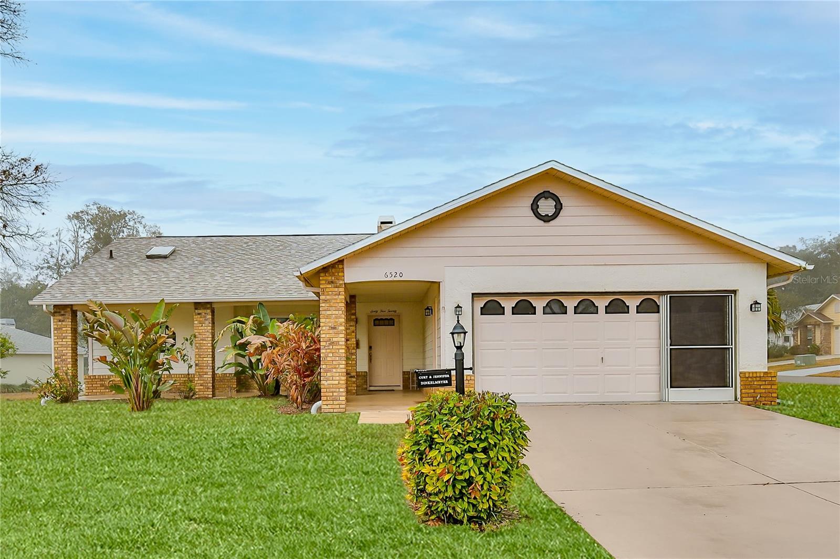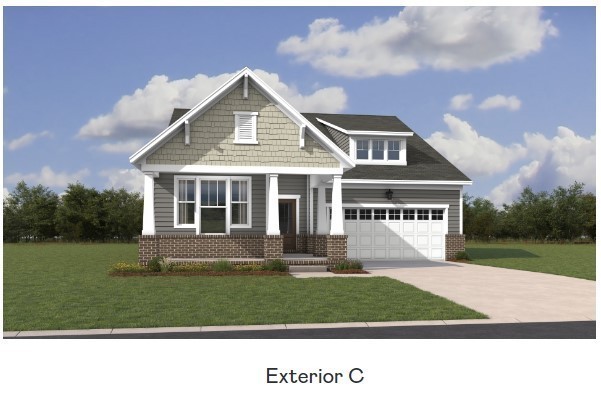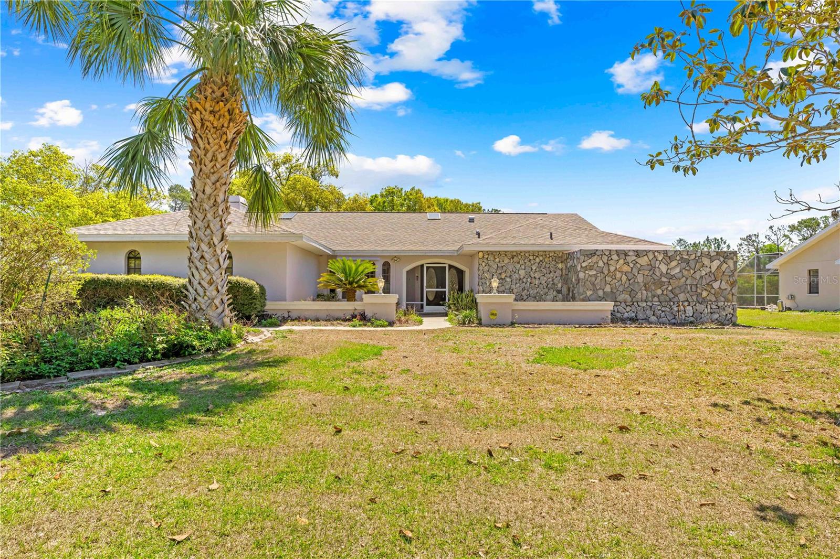1400 Summerwood Court, Spring Hill, FL 34606
Property Photos

Would you like to sell your home before you purchase this one?
Priced at Only: $340,000
For more Information Call:
Address: 1400 Summerwood Court, Spring Hill, FL 34606
Property Location and Similar Properties






- MLS#: 2250205 ( Residential )
- Street Address: 1400 Summerwood Court
- Viewed: 197
- Price: $340,000
- Price sqft: $215
- Waterfront: No
- Year Built: 1997
- Bldg sqft: 1584
- Bedrooms: 2
- Total Baths: 2
- Full Baths: 2
- Garage / Parking Spaces: 2
- Additional Information
- Geolocation: 28 / -83
- County: HERNANDO
- City: Spring Hill
- Zipcode: 34606
- Subdivision: Timber Pines Tr 60 61 U1 Repl2
- Elementary School: Not Zoned for Hernando
- Middle School: Not Zoned for Hernando
- High School: Not Zoned for Hernando
- Provided by: REMAX Alliance Group

- DMCA Notice
Description
Desirable end unit villa in award winning timber pines! 2/2/2 hawthorne model on a quiet cul de sac. Covered porch with new ceiling fan and patio seating. Enter into an open floor plan with vaulted ceilings and new laminate flooring throughout. Combined dining and living areas can be set up in reverse to suit your preference. Tiled hall leads to guest bedroom with custom built in with queen murphy bed, desk, cabinets and open shelving. Equipped with ceiling fan, large window and generously sized closet. Indoor laundry is tiled with new washer/dryer, upper cabinets and pantry with solid shelving. Garage accessible from laundry includes many updates, full size sink and cabinets, built in work bench with storage, pull down stair attic access, water softener and rheem tankless on demand water heater. Instant hot is a money saver no need to heat while not in use. Additional 50 amp car charger plug for those with electric/hybrid vehicles. Rooftop solar is an incredible money savings. Over a 3 year period average monthly electric bill was $19. 00!!!! Guest bath offers tile flooring, single sink vanity, new light fixture and tub/shower combo with sliding door enclosure and linen closet in hall. Primary suite with vaulted ceiling, new fan, offers oversized walk in closet and fully updated bath with new tile flooring, designer tiled walk in shower with level floor with glass door. Custom double sink vanity with storage, new lighting fixture, faucets and quartz counter tops, comfort height commode nook. Enclosed lanai with fan is tiled, full wall windows beam with natural light overlooking new 12x20' paver patio with landscaping and walking path steps away. Large open living space as formal or den overlooks updated kitchen with new appliances, oversized counter with overhang for additional seating, overhead recessed lighting, pantry with built in shelving and motion lighting, soft close cabinets with modified pull outs, under counter lighting, plant shelving and breakfast nook with fan at bay window. Extras include nest thermostat, ring doorbell, new hurricane garage door and opener, screen panel covering. Windows/door replacement 2022, hvac 2021, roof solar panel system 2020 (30 yr warranty transfers), reroof 2018. This home is partially furnished ,sold turnkey. 2017 ezgo golf cart with lithium battery available outside sale. Located within natures glen village, an active community offering private pool and cabana to residents and guests is a dog free village. Enjoy the great life timber pines has to offer, a gated 55+ active adult community. Timber pines boasts 4 pristine golf courses, award winning pickle ball center, new state of the art fitness/wellness center, club house and restaurant, performing arts center, residents activity center, 2 geothermal pools, tennis, billiards, bocce, wood shop, arts and crafts center, paws park for your pets. So many activities with over 100 clubs. Spectrum cable tv, 2 boxes, and highest speed internet included in hoa fee. New buyer pays $2640 capital contribution to tpca at closing. Call today!!!
Description
Desirable end unit villa in award winning timber pines! 2/2/2 hawthorne model on a quiet cul de sac. Covered porch with new ceiling fan and patio seating. Enter into an open floor plan with vaulted ceilings and new laminate flooring throughout. Combined dining and living areas can be set up in reverse to suit your preference. Tiled hall leads to guest bedroom with custom built in with queen murphy bed, desk, cabinets and open shelving. Equipped with ceiling fan, large window and generously sized closet. Indoor laundry is tiled with new washer/dryer, upper cabinets and pantry with solid shelving. Garage accessible from laundry includes many updates, full size sink and cabinets, built in work bench with storage, pull down stair attic access, water softener and rheem tankless on demand water heater. Instant hot is a money saver no need to heat while not in use. Additional 50 amp car charger plug for those with electric/hybrid vehicles. Rooftop solar is an incredible money savings. Over a 3 year period average monthly electric bill was $19. 00!!!! Guest bath offers tile flooring, single sink vanity, new light fixture and tub/shower combo with sliding door enclosure and linen closet in hall. Primary suite with vaulted ceiling, new fan, offers oversized walk in closet and fully updated bath with new tile flooring, designer tiled walk in shower with level floor with glass door. Custom double sink vanity with storage, new lighting fixture, faucets and quartz counter tops, comfort height commode nook. Enclosed lanai with fan is tiled, full wall windows beam with natural light overlooking new 12x20' paver patio with landscaping and walking path steps away. Large open living space as formal or den overlooks updated kitchen with new appliances, oversized counter with overhang for additional seating, overhead recessed lighting, pantry with built in shelving and motion lighting, soft close cabinets with modified pull outs, under counter lighting, plant shelving and breakfast nook with fan at bay window. Extras include nest thermostat, ring doorbell, new hurricane garage door and opener, screen panel covering. Windows/door replacement 2022, hvac 2021, roof solar panel system 2020 (30 yr warranty transfers), reroof 2018. This home is partially furnished ,sold turnkey. 2017 ezgo golf cart with lithium battery available outside sale. Located within natures glen village, an active community offering private pool and cabana to residents and guests is a dog free village. Enjoy the great life timber pines has to offer, a gated 55+ active adult community. Timber pines boasts 4 pristine golf courses, award winning pickle ball center, new state of the art fitness/wellness center, club house and restaurant, performing arts center, residents activity center, 2 geothermal pools, tennis, billiards, bocce, wood shop, arts and crafts center, paws park for your pets. So many activities with over 100 clubs. Spectrum cable tv, 2 boxes, and highest speed internet included in hoa fee. New buyer pays $2640 capital contribution to tpca at closing. Call today!!!
Payment Calculator
- Principal & Interest -
- Property Tax $
- Home Insurance $
- HOA Fees $
- Monthly -
For a Fast & FREE Mortgage Pre-Approval Apply Now
Apply Now
 Apply Now
Apply NowFeatures
Building and Construction
- Flooring: Laminate
- Roof: Shingle
Land Information
- Lot Features: Other
School Information
- High School: Not Zoned for Hernando
- Middle School: Not Zoned for Hernando
- School Elementary: Not Zoned for Hernando
Garage and Parking
- Parking Features: Garage, Garage Door Opener
Eco-Communities
- Water Source: Public
Utilities
- Cooling: Central Air
- Heating: Central, Electric
- Road Frontage Type: Private Road
- Sewer: Public Sewer
- Utilities: Cable Connected, Electricity Connected, Natural Gas Not Available, Sewer Connected, Water Connected
Amenities
- Association Amenities: Basketball Court, Cable TV, Clubhouse, Dog Park, Fitness Center, Gated, Golf Course, Management- On Site, Pool, RV/Boat Storage, Security, Shuffleboard Court, Spa/Hot Tub, Tennis Court(s)
Finance and Tax Information
- Home Owners Association Fee Includes: Cable TV, Internet, Security
- Home Owners Association Fee: 314
- Tax Year: 2024
Other Features
- Appliances: Dishwasher, Dryer, Electric Range, Instant Hot Water, Refrigerator, Washer, Water Softener Owned
- Furnished: Partially
- Interior Features: Breakfast Nook, Ceiling Fan(s), Eat-in Kitchen, Entrance Foyer, Guest Suite, His and Hers Closets, Pantry, Primary Bathroom - Shower No Tub, Primary Downstairs, Vaulted Ceiling(s), Walk-In Closet(s), Split Plan
- Legal Description: TIMBER PINES TR 60 & 61. UN 1. RPL2. LOT 6
- Levels: One
- Style: Contemporary, Villa
- Views: 197
- Zoning Code: PDP
Contact Info

- Stacie Goucher, ABR,AHWD,BrkrAssc,REALTOR ®,SFR
- Tropic Shores Realty
- Office: 352.556.4875
- tropicshoresrealty1@gmail.com
Similar Properties
Nearby Subdivisions
Berkeley Manor
Berkeley Manor Blks 19 And 20
Berkeley Manor Ph I
Berkeley Manor Unit 4 Ph 2
Forest Oaks
Forest Oaks Unit 1
Forest Oaks Unit 4
Lakeview Estates Rep
Lakeview Estates Replat
Not On List
Spring Hill
Spring Hill Un 2
Spring Hill Un 4
Spring Hill Unit 1
Spring Hill Unit 1 Repl 2
Spring Hill Unit 12
Spring Hill Unit 2
Spring Hill Unit 21
Spring Hill Unit 22
Spring Hill Unit 23
Spring Hill Unit 25
Spring Hill Unit 26
Spring Hill Unit 3
Spring Hill Unit 4
Spring Hill Unit 5
Spring Hill Unit 6
Spring Hill Unit 7
Spring Hill Unit 9
Timber Hills Plaza Ph 1
Timber Pines
Timber Pines (village At)
Timber Pines Pn Gr Vl Tr 6 1a
Timber Pines Tr 11 Un 1
Timber Pines Tr 11 Un 2
Timber Pines Tr 12 Un 2
Timber Pines Tr 13 Un 1a
Timber Pines Tr 13 Un 1b
Timber Pines Tr 13 Un 2a
Timber Pines Tr 16 Un 1
Timber Pines Tr 16 Un 2
Timber Pines Tr 2 Un 1
Timber Pines Tr 21 Un 1
Timber Pines Tr 21 Un 2
Timber Pines Tr 22 Un 1
Timber Pines Tr 22 Un 2
Timber Pines Tr 24
Timber Pines Tr 25
Timber Pines Tr 27
Timber Pines Tr 28
Timber Pines Tr 33 Ph 1
Timber Pines Tr 33 Ph 2
Timber Pines Tr 34
Timber Pines Tr 35
Timber Pines Tr 37
Timber Pines Tr 39
Timber Pines Tr 40
Timber Pines Tr 41 Ph 1 Rep
Timber Pines Tr 42 Un 2
Timber Pines Tr 43
Timber Pines Tr 45
Timber Pines Tr 46 Ph 1
Timber Pines Tr 47 Un 1
Timber Pines Tr 47 Un 2
Timber Pines Tr 48
Timber Pines Tr 5 Un 1
Timber Pines Tr 53
Timber Pines Tr 54
Timber Pines Tr 55
Timber Pines Tr 55 Replat
Timber Pines Tr 58
Timber Pines Tr 60-61 U1 Repl2
Timber Pines Tr 61 Un 3 Ph1 Rp
Timber Pines Tr 8 Un 1
Timber Pines Tr 8 Un 2a - 3
Timber Pines Tr 9a
Tmbr Pines Pn Gr Vl
Weeki Wachee Acres
Weeki Wachee Acres Add
Weeki Wachee Acres Add Un 1
Weeki Wachee Acres Unit 1
Weeki Wachee Acres Unit 3
Weeki Wachee Heights Unit 1
Weeki Wachee Hills Unit 1
Weeki Wachee Woodlands
Weeki Wachee Woodlands Un 1










































