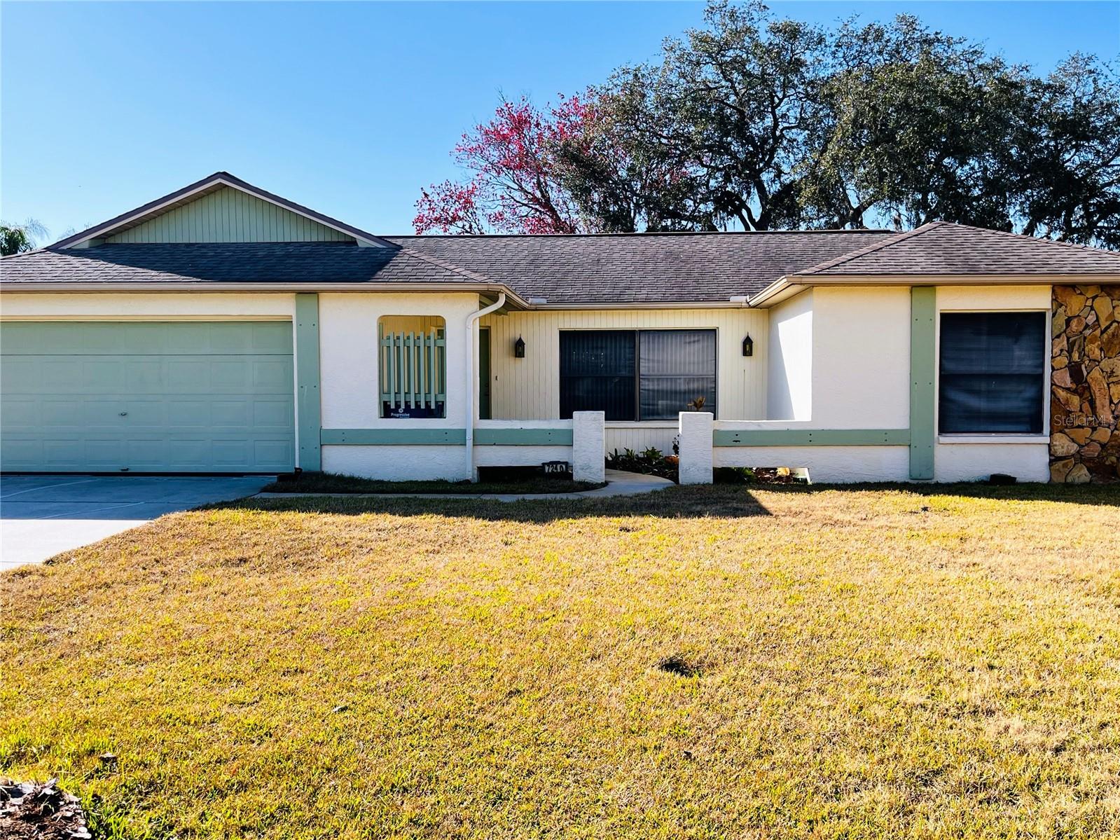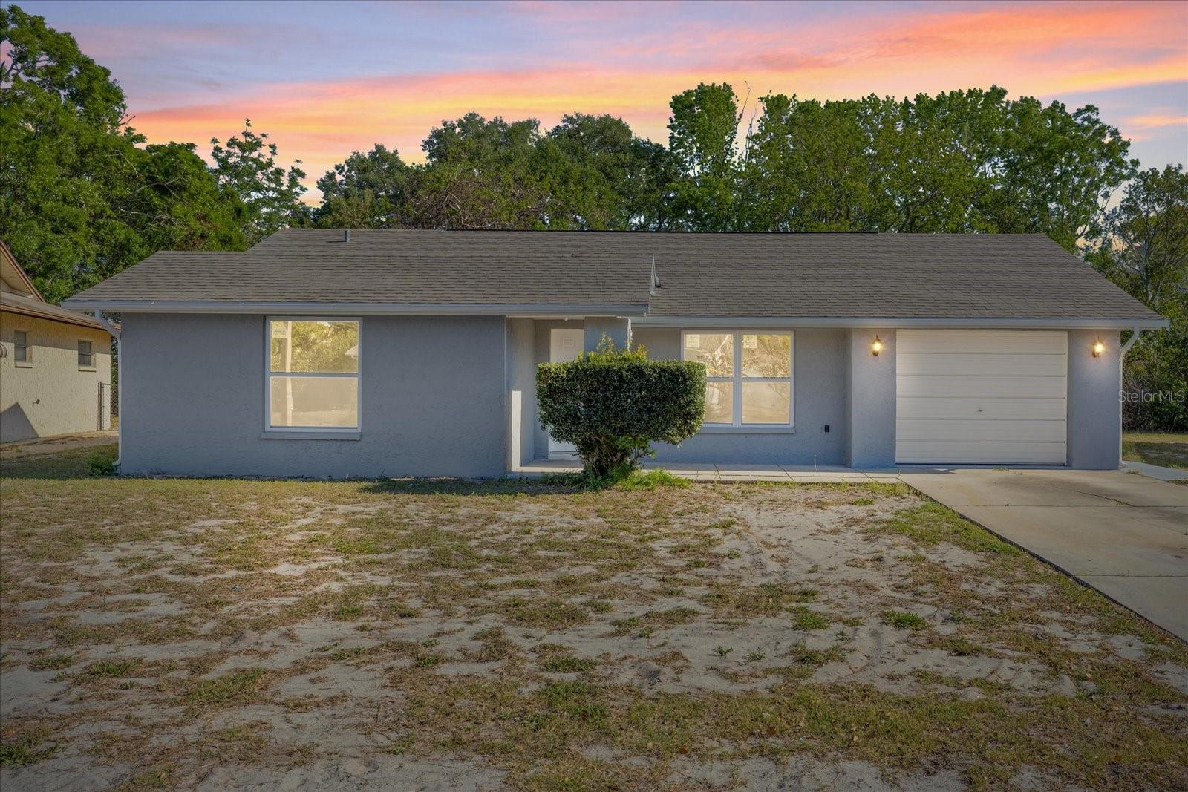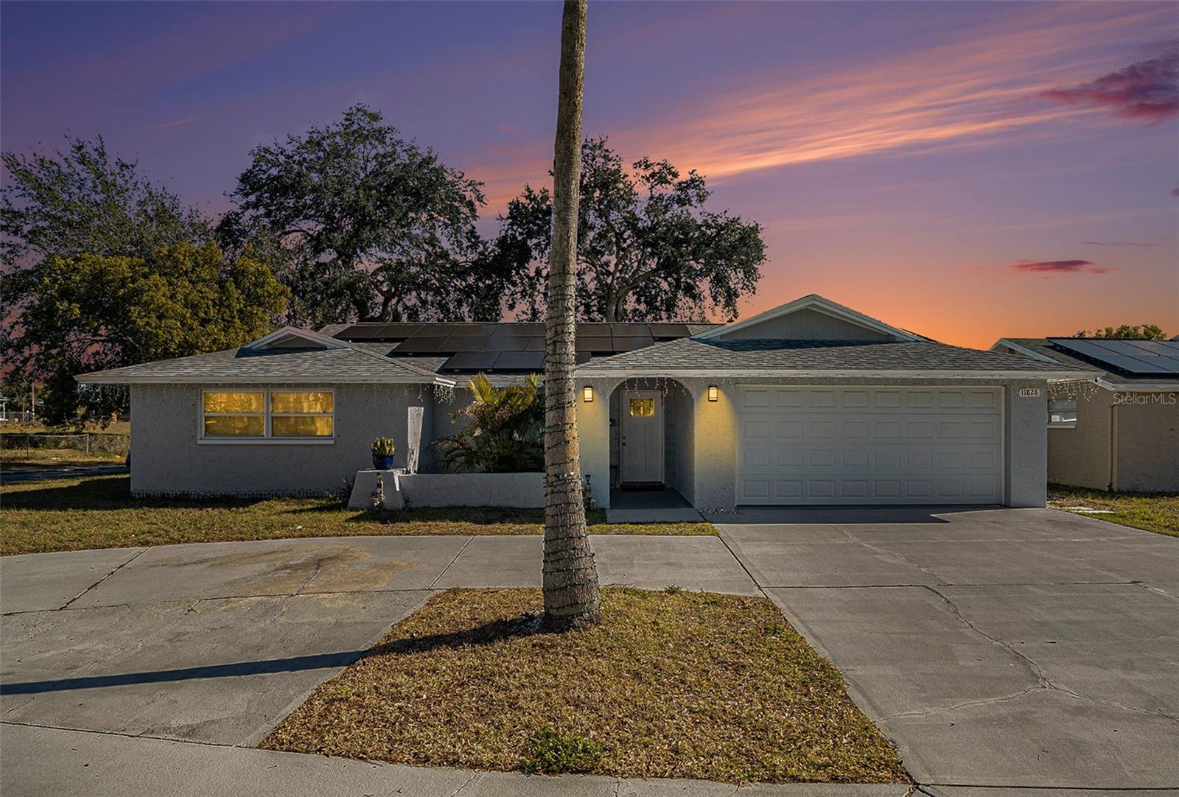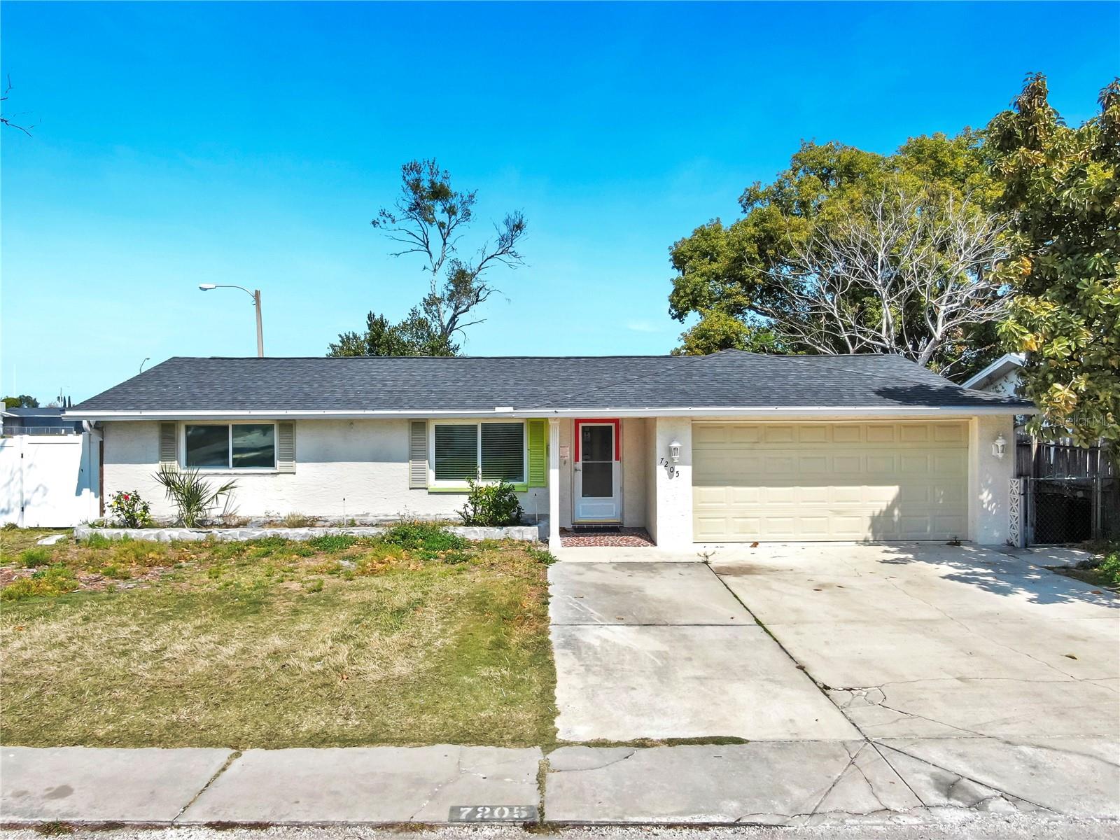8233 Channel Drive, Port Richey, FL 34668
Property Photos

Would you like to sell your home before you purchase this one?
Priced at Only: $365,000
For more Information Call:
Address: 8233 Channel Drive, Port Richey, FL 34668
Property Location and Similar Properties






- MLS#: 2236460 ( Residential )
- Street Address: 8233 Channel Drive
- Viewed:
- Price: $365,000
- Price sqft: $313
- Waterfront: No
- Year Built: 1965
- Bldg sqft: 1168
- Bedrooms: 3
- Total Baths: 2
- Full Baths: 2
- Garage / Parking Spaces: 1
- Additional Information
- Geolocation: 28 / -83
- County: PASCO
- City: Port Richey
- Zipcode: 34668
- Subdivision: Not In Hernando
- Elementary School: Not Zoned for Hernando
- Middle School: Not Zoned for Hernando
- High School: Not Zoned for Hernando
- Provided by: Century 21 Alliance Realty

- DMCA Notice
Description
Back on the Market and will have a new roof and new HVAC!!! Location matters! This 3 bedroom 2 full bath home is ready for your updating/rehab, and in a small semi private waterfront community. Great property location in the heart of Port Richey. Close to Wal Mart, Hooters, Whiskey Joe's, Gil Dawg's etc., as well as many parks and outdoor activities. Morton Plant North Bay Hospital is 3 miles away, Home Depot and Lowe's less than 4 miles. Easy access to Veteran's Expressway 11 miles away for Tampa International Airport or U.S. Hwy 19 about 1 mile away for north and south for beaches(Clearwater Beach is less than 30 miles, and it is only 10 miles to Tarpon Springs and the sponge docks), shopping, entertainment, and food. Disney/Orlando is only 90 miles. The unique location of this waterfront property, with no bridges to deal with, is located at the mouth of the Pithlachascotee (Cotee)River with just 700 ft of canal then 3000 ft of river to the open Gulf of Mexico, in Harbor Isles. Check out other homes listed for sale in Harbor Isles to get a sense of the value this home offers.
One of the sellers is a licensed Realtor. VA/FHA loans might need rehab/203k style loans.
All sizes and measurements are approximate, including aerial photography with lot lines highlighted for reference only.
Description
Back on the Market and will have a new roof and new HVAC!!! Location matters! This 3 bedroom 2 full bath home is ready for your updating/rehab, and in a small semi private waterfront community. Great property location in the heart of Port Richey. Close to Wal Mart, Hooters, Whiskey Joe's, Gil Dawg's etc., as well as many parks and outdoor activities. Morton Plant North Bay Hospital is 3 miles away, Home Depot and Lowe's less than 4 miles. Easy access to Veteran's Expressway 11 miles away for Tampa International Airport or U.S. Hwy 19 about 1 mile away for north and south for beaches(Clearwater Beach is less than 30 miles, and it is only 10 miles to Tarpon Springs and the sponge docks), shopping, entertainment, and food. Disney/Orlando is only 90 miles. The unique location of this waterfront property, with no bridges to deal with, is located at the mouth of the Pithlachascotee (Cotee)River with just 700 ft of canal then 3000 ft of river to the open Gulf of Mexico, in Harbor Isles. Check out other homes listed for sale in Harbor Isles to get a sense of the value this home offers.
One of the sellers is a licensed Realtor. VA/FHA loans might need rehab/203k style loans.
All sizes and measurements are approximate, including aerial photography with lot lines highlighted for reference only.
Payment Calculator
- Principal & Interest -
- Property Tax $
- Home Insurance $
- HOA Fees $
- Monthly -
For a Fast & FREE Mortgage Pre-Approval Apply Now
Apply Now
 Apply Now
Apply NowFeatures
Building and Construction
- Exterior Features: Boat Ramp - Private
- Fencing: Chain Link
- Roof: Shingle
School Information
- High School: Not Zoned for Hernando
- Middle School: Not Zoned for Hernando
- School Elementary: Not Zoned for Hernando
Garage and Parking
- Parking Features: Attached
Eco-Communities
- Water Source: Public
Utilities
- Cooling: Central Air, Electric
- Heating: Central, Electric
- Road Frontage Type: Other
- Sewer: Public Sewer
- Utilities: Cable Available
Amenities
- Association Amenities: Boat Launch
Finance and Tax Information
- Tax Year: 2023
Other Features
- Appliances: Electric Oven, Refrigerator
- Interior Features: Ceiling Fan(s), Split Plan
- Legal Description: HARBOR ISLES PB 8 PGS 35-36 LOT 67
- Levels: One
- Parcel Number: 30-25-16-0010-00000-0670
- Style: Contemporary
Contact Info

- Stacie Goucher, ABR,AHWD,BrkrAssc,REALTOR ®,SFR
- Tropic Shores Realty
- Office: 352.556.4875
- tropicshoresrealty1@gmail.com
Similar Properties
Nearby Subdivisions
Aristida Ph 02b
Bay Park Estates
Bay View Sub
Bayou Vista
Bayou Vista Sub
Bear Creek Sub
Brown Acres
C F Yorks Replat Of H R Nicks
Coopers Sub
Coventry
Davis Sub
Driftwood Village
Driftwood Village First Add
Embassy Hills
Executive Woods
Forest Lake Estates
Forestwood
Golden Acres
Gulf Highlands
Harbor Isles
Harborpointe
Heritage Village
Holiday Hill
Holiday Hill Estates
Indian Trace
Jasmine Lakes
Jasmine Lakes Sub
Jasmine Lakes Un 5 D
Jasmine Trails Ph 04
Jasmine Trails Phase 1
Marthas Vineyard
N/a
Not Applicable
Not In Hernando
Not On List
Orchards Radcliffe Condo
Orchid Lake Villag
Orchid Lake Village
Palm Lake
Palm Sub
Palm Terrace Estates
Palm Terrace Gardens
Radcliffe Estates
Regency Park
Richey Cove 1st Addition
Richey Cove First Add
Richey Cove Sub
Ridge Crest Gardens
San Clemente East
San Clemente Village
Schroters Point
Temple Terrace
The Lakes
Timber Oaks
Timber Oaks San Clemente Villa
West Port Sub






