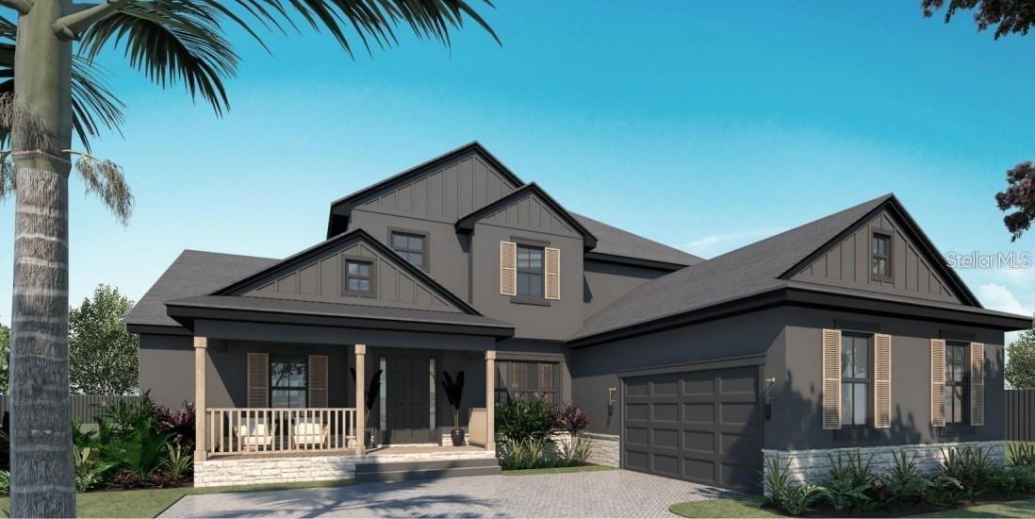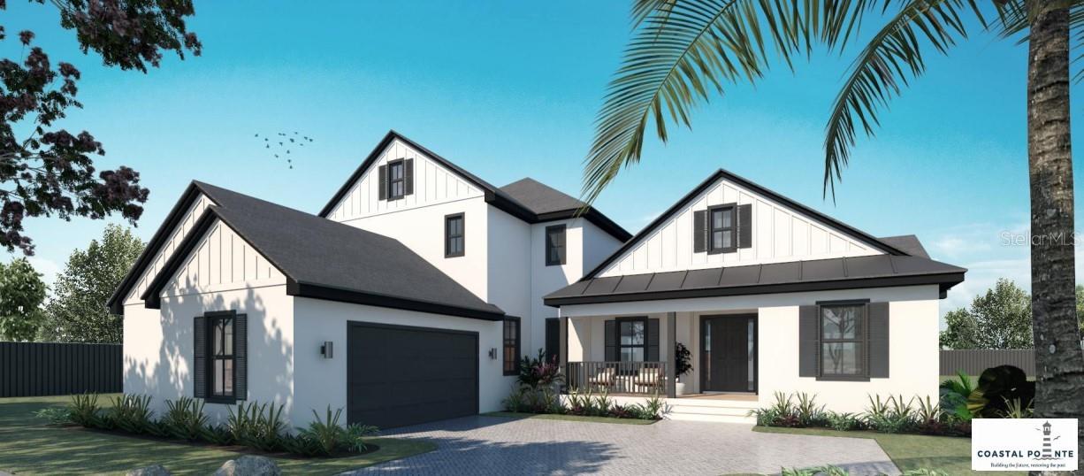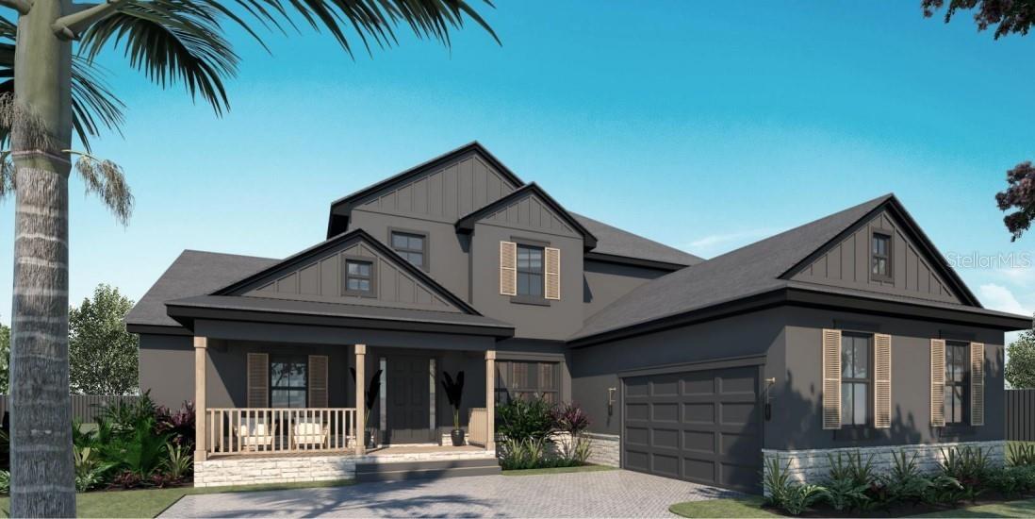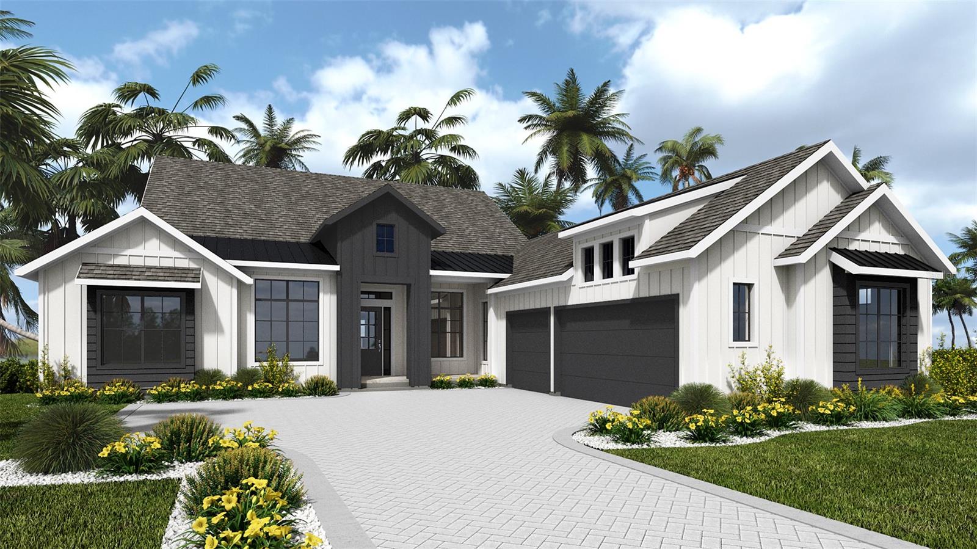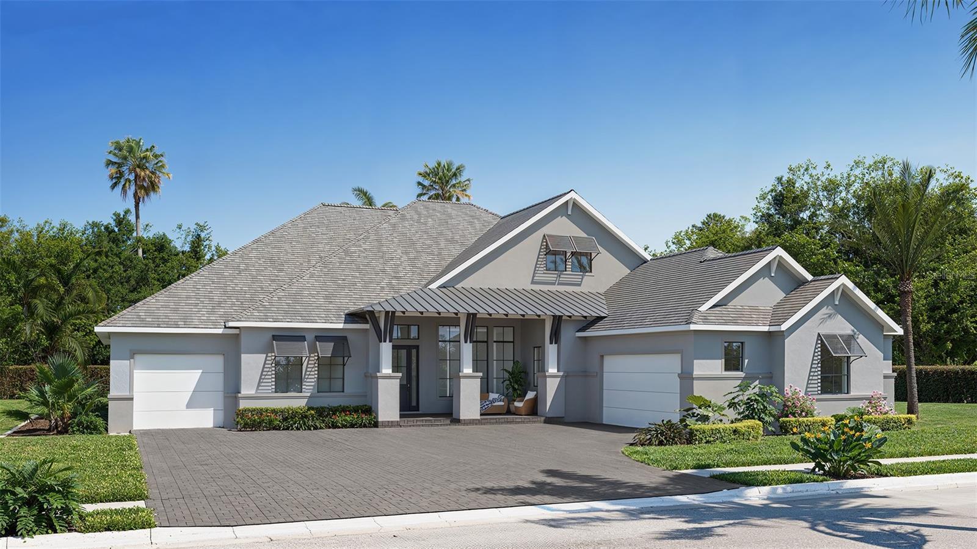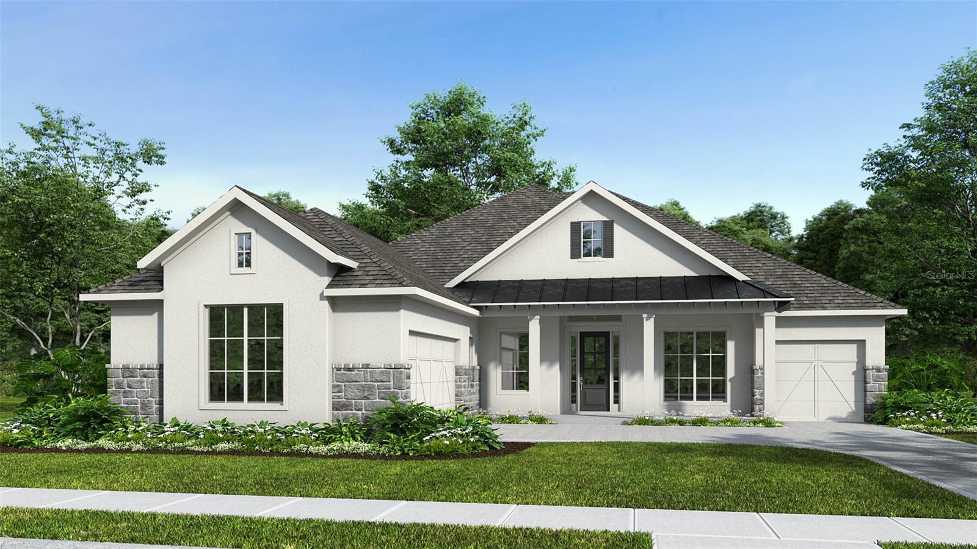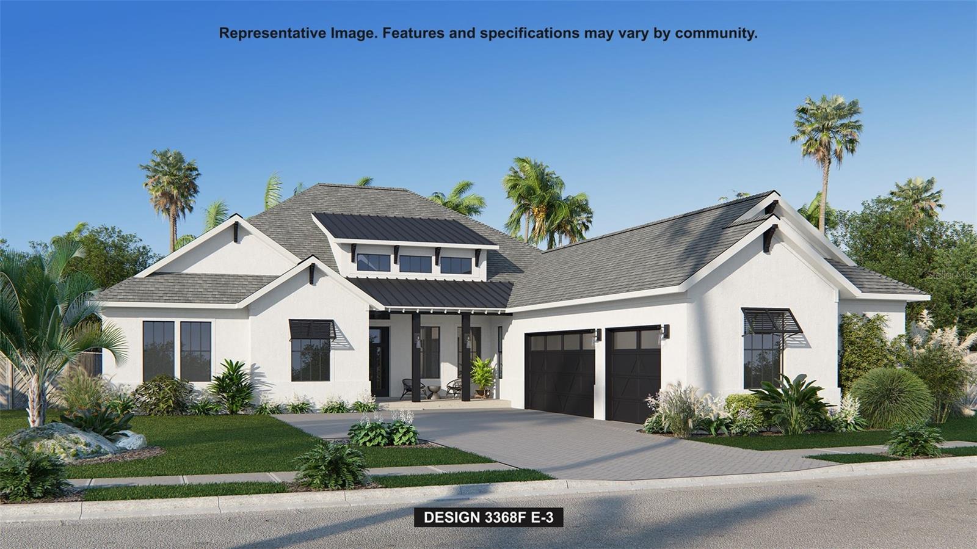6622 Summit View Drive, Brooksville, FL 34601
Active
Property Photos

Would you like to sell your home before you purchase this one?
Priced at Only: $999,000
For more Information Call:
Address: 6622 Summit View Drive, Brooksville, FL 34601
Property Location and Similar Properties
- MLS#: 2252468 ( Residential )
- Street Address: 6622 Summit View Drive
- Viewed: 687
- Price: $999,000
- Price sqft: $268
- Waterfront: No
- Year Built: 2024
- Bldg sqft: 3732
- Bedrooms: 4
- Total Baths: 4
- Full Baths: 3
- 1/2 Baths: 1
- Garage / Parking Spaces: 2
- Days On Market: 316
- Additional Information
- Geolocation: 29 / -82
- County: Hernando
- City: Brooksville
- Zipcode: 34601
- Subdivision: Southern Hills
- Elementary School: Moton
- Middle School: Parrott
- High School: Hernando
- Provided by: Real Broker, LLC

- DMCA Notice
-
Description**Stunning New Farmhouse Style Home in Southern Hills Plantation Estates** Welcome to your dream home in the highly sought after Southern Hills Plantation Estates! This brand new construction, built by Coastal Pointe Homes, blends timeless farmhouse charm with luxurious modern finishes. From the moment you step inside, you'll be captivated by the open, airy feel and high end touches throughout. The spacious interior features soaring ceilings and an abundance of natural light that floods every room. Stunning quartz countertops and real wood cabinets create a beautiful and functional kitchen, while the high end stainless steel appliances make cooking and entertaining a joy. Gorgeous tile and LVP flooring flow seamlessly through the home, offering both style and durability. This home boasts a perfect blend of comfort and elegance, with thoughtful details at every turn. Enjoy the peaceful ambiance of this exceptional golf course community, complete with an array of amenities, including a clubhouse with breathtaking views. Southern Hills Plantation Estates offers not just a home, but a lifestyle. Live in luxury, surrounded by nature and all the perks of a premier golf course community. Don't miss the opportunity to make this spectacular farmhouse style home yours today!
Payment Calculator
- Principal & Interest -
- Property Tax $
- Home Insurance $
- HOA Fees $
- Monthly -
For a Fast & FREE Mortgage Pre-Approval Apply Now
Apply Now
 Apply Now
Apply NowFeatures
Building and Construction
- Flooring: Laminate
- Other Structures: Outdoor Kitchen
- Roof: Shingle
Land Information
- Lot Features: Few Trees
School Information
- High School: Hernando
- Middle School: Parrott
- School Elementary: Moton
Garage and Parking
- Parking Features: Attached, Garage, Garage Door Opener
Eco-Communities
- Water Source: Public
Utilities
- Cooling: Central Air
- Heating: Central, Electric
- Road Frontage Type: Private Road
- Sewer: Public Sewer
- Utilities: Cable Available, Natural Gas Connected, Sewer Connected
Amenities
- Association Amenities: Clubhouse, Fitness Center, Gated, Golf Course, Tennis Court(s)
Finance and Tax Information
- Home Owners Association Fee: 421
- Tax Year: 2024
Other Features
- Appliances: Convection Oven, Dishwasher, Double Oven, Gas Cooktop, Gas Oven, Gas Range, Gas Water Heater, Microwave, Refrigerator
- Interior Features: Built-in Features, Ceiling Fan(s), Double Vanity, Kitchen Island, Open Floorplan, Pantry, Primary Bathroom -Tub with Separate Shower, Vaulted Ceiling(s), Walk-In Closet(s), Wet Bar, Split Plan
- Legal Description: SOUTHERN HILLS PLANTATION PH3 BLK 16 LOT 16
- Levels: Multi/Split, Two
- Style: Contemporary
- Views: 687
- Zoning Code: PDP

- Stacie Goucher, ABR,AHWD,BrkrAssc,REALTOR ®,SFR
- Tropic Shores Realty
- Office: 352.556.4875
- staciegoucher@tropicshoresrealty.com
Similar Properties
Nearby Subdivisions
14.6 Acres Mol In S12 Of Se14
Ac Croom Rdmondon Hill
Acreage
Brooksville
Brooksville Est
Brooksville Town Of
Candlelight
Candlelight Unit 2
Candlelight Village
Cascades At S H Plant Ph 1 Rep
Cascades At Southern Hills
Cascades At Southern Hills Pla
Cedar Lane Sites
Champion Estates
Colonial Manor
Country Club Est Unit 2
Country Club Estate
Creston Court
Croom Road Sub
Croom Road Subdivision
Damac Estates
Dogwood Est Phase I
Dogwood Est Phase Iv
Dogwood Estate Ph I
Dogwood Estate Ph Iv
Forest Hills Unrec
Fox Wood Plantation
Garmisch Hills
Garys Mrs T H Add
Garys Mrs T H Addition
Glendale
Gordys Addition
Gulf Ridge Park
Hales Add To Brooksvl
Hales Addition To Brooksvl
Highland Park Add To Brksvl
Hillcrest
Istachatta Acres Unrecorded
Jennings Varn A Sub Of
Jennings And Varn A Sub Of
Lakeside Acres Mh Sub
Laurel Oaks Sub
Laurel Oaks Subdivision
Laws Add To Brooksvl
Leyland Preserve
Ludlow Heights
Micklers Addition To Brksvl
Mountain Park
N/a
None
North Brksville Hghtsreplt
Northside Estates
Not In Hernando
Not On List
Nottingham Forest
Oakdale
Oakwood Park
Potterfield Garden Ac H
Royal Oaks Est
Royal Oaks Estate
Saxons Sub
Saxons Sub Add To Brooksvl
Shadowlawn Sub To Brooksvl
Snow Caps
Southern Hills
Southern Hills Plantation
Southern Hills Plantation Club
Southern Hills Plantation Ph 1
Southern Hills Plantation Ph 2
Southern Hills Plantation Ph 3
Southern Hills Plantation Ph2
Southern Hills Plnt Ph1 Bl4735
Southside Estates
Spring Lake Area
Stenholm Sub In Sw1/4 Unrec
Sunshine Terrace
Tangerine Estates
That Part Of Sw12 Of Nw14 Of N
Town Country
Town And Country Unit 1
Townbrooksville
Unplatted
Vista Heights Estates
W12 Of Se14 Of Nw14 Of Ne14 Or
Whitman Pinesclass 1 Sub
William Lane Class 1 Sub
William Lane - Class 1 Sub










