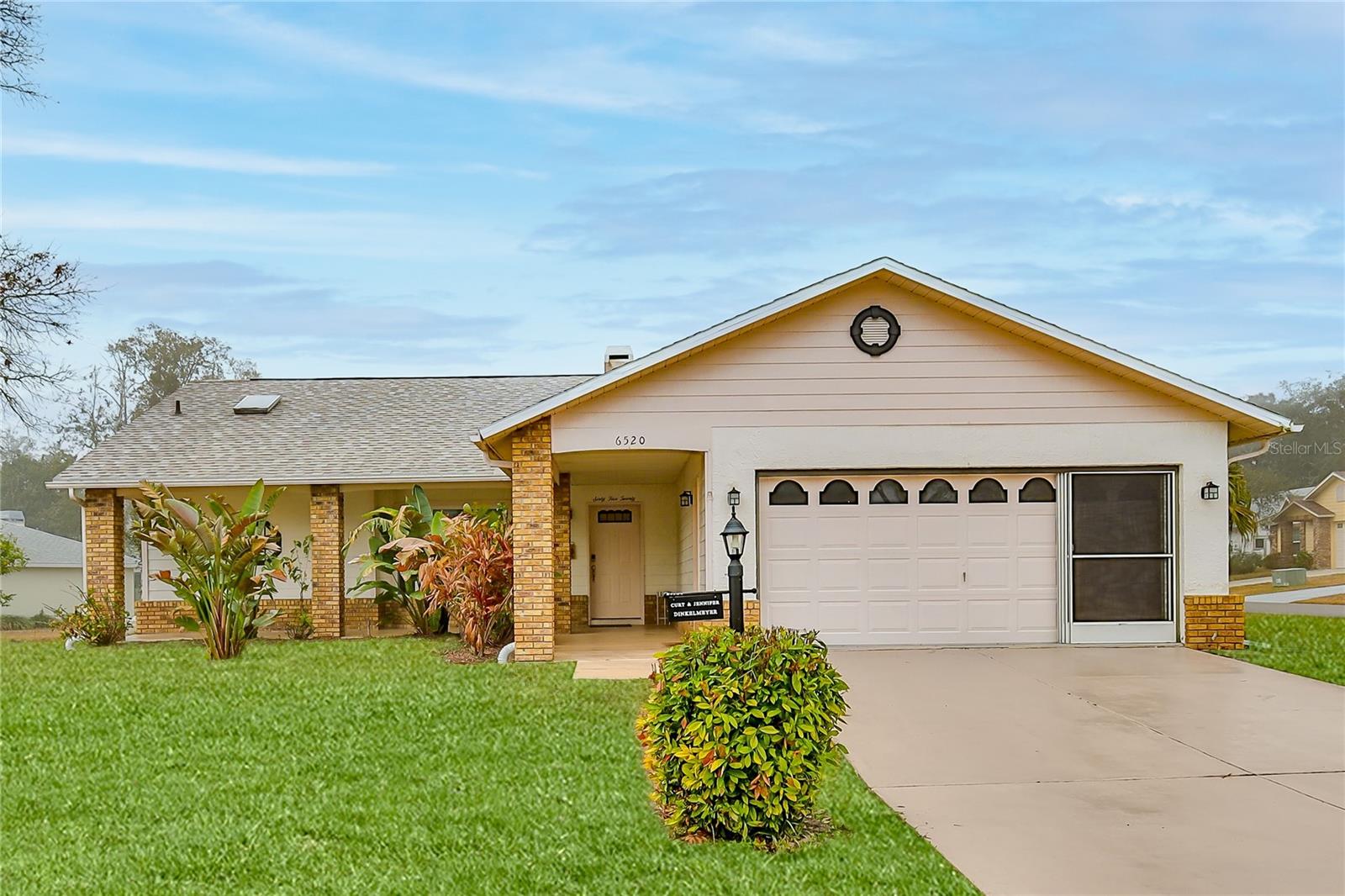7205 Pinehurst Drive, Spring Hill, FL 34606
Property Photos

Would you like to sell your home before you purchase this one?
Priced at Only: $315,000
For more Information Call:
Address: 7205 Pinehurst Drive, Spring Hill, FL 34606
Property Location and Similar Properties






- MLS#: 2252094 ( Residential )
- Street Address: 7205 Pinehurst Drive
- Viewed: 44
- Price: $315,000
- Price sqft: $203
- Waterfront: No
- Year Built: 2005
- Bldg sqft: 1555
- Bedrooms: 3
- Total Baths: 2
- Full Baths: 2
- Garage / Parking Spaces: 2
- Additional Information
- Geolocation: 28 / -83
- County: HERNANDO
- City: Spring Hill
- Zipcode: 34606
- Subdivision: Spring Hill Unit 4
- Elementary School: Westside
- Middle School: Fox Chapel
- High School: Springstead
- Provided by: BHHS Florida Properties Group

- DMCA Notice
Description
Stunning 3 Bedroom 2 Bath Home with Exceptional Features and Upgrades. Welcome to this incredible home Featuring a spacious 3 bedrooms, 2 bathrooms, and a 2 car garage, offering the perfect blend of comfort and convenience. This home boasts several outstanding upgrades, ensuring peace of mind and functionality. The roof was replaced in 2022 verifiable through county records. The home also features a carport (12x24) ideal for storing your boat or RV, giving you extra space for all your outdoor equipment. Enjoy the privacy of a fully fenced yard, creating your oasis. The 18x20 screened lanai offers the perfect space for relaxation and entertaining, while the sprinkler system and gutters with leaf guard protection provide effortless maintenance. Inside, you'll find a spacious open floor plan perfect for entertaining family and friends. The kitchen is equipped with sleek stainless steel appliances, and the AC is less than six years old, ensuring optimal comfort year round. A water softener adds an extra touch of luxury and convenience. The master bedroom is a true retreat, featuring a large walk in closet with plenty of storage throughout, this home combines style and practicality. Plus, there is no HOA or CDD fees. This home is truly a gem move in ready, with numerous upgrades, and designed for a comfortable and enjoyable lifestyle
Description
Stunning 3 Bedroom 2 Bath Home with Exceptional Features and Upgrades. Welcome to this incredible home Featuring a spacious 3 bedrooms, 2 bathrooms, and a 2 car garage, offering the perfect blend of comfort and convenience. This home boasts several outstanding upgrades, ensuring peace of mind and functionality. The roof was replaced in 2022 verifiable through county records. The home also features a carport (12x24) ideal for storing your boat or RV, giving you extra space for all your outdoor equipment. Enjoy the privacy of a fully fenced yard, creating your oasis. The 18x20 screened lanai offers the perfect space for relaxation and entertaining, while the sprinkler system and gutters with leaf guard protection provide effortless maintenance. Inside, you'll find a spacious open floor plan perfect for entertaining family and friends. The kitchen is equipped with sleek stainless steel appliances, and the AC is less than six years old, ensuring optimal comfort year round. A water softener adds an extra touch of luxury and convenience. The master bedroom is a true retreat, featuring a large walk in closet with plenty of storage throughout, this home combines style and practicality. Plus, there is no HOA or CDD fees. This home is truly a gem move in ready, with numerous upgrades, and designed for a comfortable and enjoyable lifestyle
Payment Calculator
- Principal & Interest -
- Property Tax $
- Home Insurance $
- HOA Fees $
- Monthly -
For a Fast & FREE Mortgage Pre-Approval Apply Now
Apply Now
 Apply Now
Apply NowFeatures
Building and Construction
- Flooring: Carpet, Laminate, Tile
- Other Structures: Shed(s)
- Roof: Shingle
Land Information
- Lot Features: Cleared
School Information
- High School: Springstead
- Middle School: Fox Chapel
- School Elementary: Westside
Garage and Parking
- Parking Features: Detached Carport, Garage, Garage Door Opener
Eco-Communities
- Water Source: Public
Utilities
- Cooling: Central Air
- Heating: Central, Hot Water
- Sewer: Septic Tank
- Utilities: Cable Available, Electricity Available, Water Available
Finance and Tax Information
- Tax Year: 2024
Other Features
- Appliances: Dishwasher, Dryer, Electric Cooktop, Electric Oven, Electric Water Heater, Microwave, Refrigerator, Washer, Water Softener Owned
- Interior Features: Ceiling Fan(s), Open Floorplan, Pantry
- Legal Description: SPRING HILL UNIT 4 BLK 131 LOT 24
- Levels: One
- Parcel Number: R32 323 17 5040 0131 0240
- Views: 44
- Zoning Code: R1B
Contact Info

- Stacie Goucher, ABR,AHWD,BrkrAssc,REALTOR ®,SFR
- Tropic Shores Realty
- Office: 352.556.4875
- tropicshoresrealty1@gmail.com
Similar Properties
Nearby Subdivisions
Berkeley Manor Ph I
Forest Oaks Unit 1
Not On List
Spring Hill
Spring Hill Un 2
Spring Hill Un 4
Spring Hill Unit 1
Spring Hill Unit 2
Spring Hill Unit 22
Spring Hill Unit 23
Spring Hill Unit 25
Spring Hill Unit 26
Spring Hill Unit 4
Spring Hill Unit 5
Spring Hill Unit 9
Timber Pines
Timber Pines Pn Gr Vl Tr 6 1a
Timber Pines Tr 11 Un 1
Timber Pines Tr 12 Un 2
Timber Pines Tr 13 Un 1a
Timber Pines Tr 16 Un 1
Timber Pines Tr 21 Un 2
Timber Pines Tr 24
Timber Pines Tr 34
Timber Pines Tr 39
Timber Pines Tr 40
Timber Pines Tr 47 Un 1
Timber Pines Tr 47 Un 3
Timber Pines Tr 5 Un 1
Timber Pines Tr 53
Timber Pines Tr 55
Timber Pines Tr 60-61 U1 Repl2
Timber Pines Tr 8 Un 2a - 3
Tmbr Pines Pn Gr Vl
Weeki Wachee Acres Add
Weeki Wachee Acres Add Un 1
Weeki Wachee Heights Unit 1
Weeki Wachee Woodlands






































