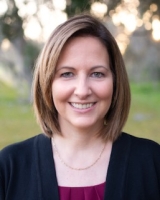3525 Burroughs Path, Beverly Hills, FL 34465
Active
Property Photos

Would you like to sell your home before you purchase this one?
Priced at Only: $240,000
For more Information Call:
Address: 3525 Burroughs Path, Beverly Hills, FL 34465
Property Location and Similar Properties
- MLS#: 2251919 ( Residential )
- Street Address: 3525 Burroughs Path
- Viewed: 152
- Price: $240,000
- Price sqft: $173
- Waterfront: No
- Year Built: 2020
- Bldg sqft: 1388
- Bedrooms: 3
- Total Baths: 2
- Full Baths: 2
- Days On Market: 358
- Additional Information
- Geolocation: 29 / -82
- County: Citrus
- City: Beverly Hills
- Zipcode: 34465
- Subdivision: Not In Hernando
- Elementary School: Not Zoned for Hernando
- Middle School: Not Zoned for Hernando
- High School: Not Zoned for Hernando
- Provided by: Heart of Florida Realty LLC

- DMCA Notice
-
DescriptionBEST PRICED HOME IN HIGH RIDGE VILLAGE! ENERGY EFFICIENT FEATURES & MOVE IN READY! Welcome to 3525 N Burroughs Path, a modern 2020 DR Horton home located on a gently rolling, picturesque street in the heart of Beverly Hills, Florida. This beautifully maintained 3 bedroom, 2 bath residence offers the perfect blend of comfort, efficiency, and long term value, all with an exceptionally low annual HOA that allows leasing. Inside, you'll find a bright open concept floor plan connecting the living, dining, and kitchen spaces, ideal for entertaining or everyday living. The kitchen features modern finishes and flows effortlessly to the covered lanai, creating a great indoor outdoor lifestyle. A split bedroom layout, indoor laundry, and two car garage complete the functional design. One of the standout features of this home is the transferable Sunrun solar system, offering impressive energy savings with average electric costs as low as ~Thirty Dollars a month!!~ Even better, sellers are open to paying off the solar panels with a strong offer, making this an incredible opportunity for buyers seeking efficiency and long term value. Additional highlights include a built in Smart Home system with remote access to lights and locks, newer construction peace of mind, and a location that balances quiet residential living with easy access to shopping, dining, and major routes. With a major price improvement, low HOA, rental flexibility, and energy efficient upgrades, this home checks all the boxes. Schedule your private showing today!
Payment Calculator
- Principal & Interest -
- Property Tax $
- Home Insurance $
- HOA Fees $
- Monthly -
For a Fast & FREE Mortgage Pre-Approval Apply Now
Apply Now
 Apply Now
Apply NowFeatures
Building and Construction
- Flooring: Carpet, Tile
- Roof: Shingle
Land Information
- Lot Features: Dead End Street, Other
School Information
- High School: Not Zoned for Hernando
- Middle School: Not Zoned for Hernando
- School Elementary: Not Zoned for Hernando
Garage and Parking
- Parking Features: Garage
Eco-Communities
- Water Source: Public
Utilities
- Cooling: Central Air
- Heating: Central
- Sewer: Public Sewer
- Utilities: Cable Available, Electricity Available, Electricity Connected, Sewer Available, Sewer Connected, Water Available, Water Connected
Amenities
- Association Amenities: Other
Finance and Tax Information
- Home Owners Association Fee Includes: Other
- Home Owners Association Fee: 250
- Tax Year: 2024
Other Features
- Appliances: Dishwasher, Disposal, Dryer, Electric Cooktop, Refrigerator, Washer
- Interior Features: Breakfast Bar, Eat-in Kitchen, Split Bedrooms, Split Plan
- Legal Description: HIGH RIDGE VILLAGE PB 18 PG 28-33 LOT 37 BLK A
- Levels: One
- Style: Contemporary
- Views: 152
- Zoning Code: PDP

- Stacie Goucher, ABR,AHWD,BrkrAssc,REALTOR ®,SFR
- Tropic Shores Realty
- Office: 352.556.4875
- staciegoucher@tropicshoresrealty.com
Nearby Subdivisions
Beverly Hills
Beverly Hills Unit 05
Fairwaystwisted Oaks Ph Two
Glen
High Rdg Village
Highridge Village
Laurel Ridge
Laurel Ridge 01
Laurel Ridge 02
Not In Hernando
Not On List
Oak Ridge
Oak Ridge Phase Two
Oakwood Village
Oakwood Village Beverly Hills
Parkside Village
Pine Ridge
Pine Ridge Farms
Pine Ridge Unit 01
Pine Ridge Unit 02
Pineridge Farms
Pineridge Farms Sub
The Fairways Twisted Oaks
The Fairways At Twisted Oaks
The Fairways Of Twisted Oaks
The Glen














































