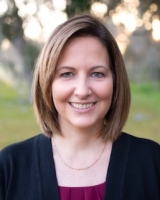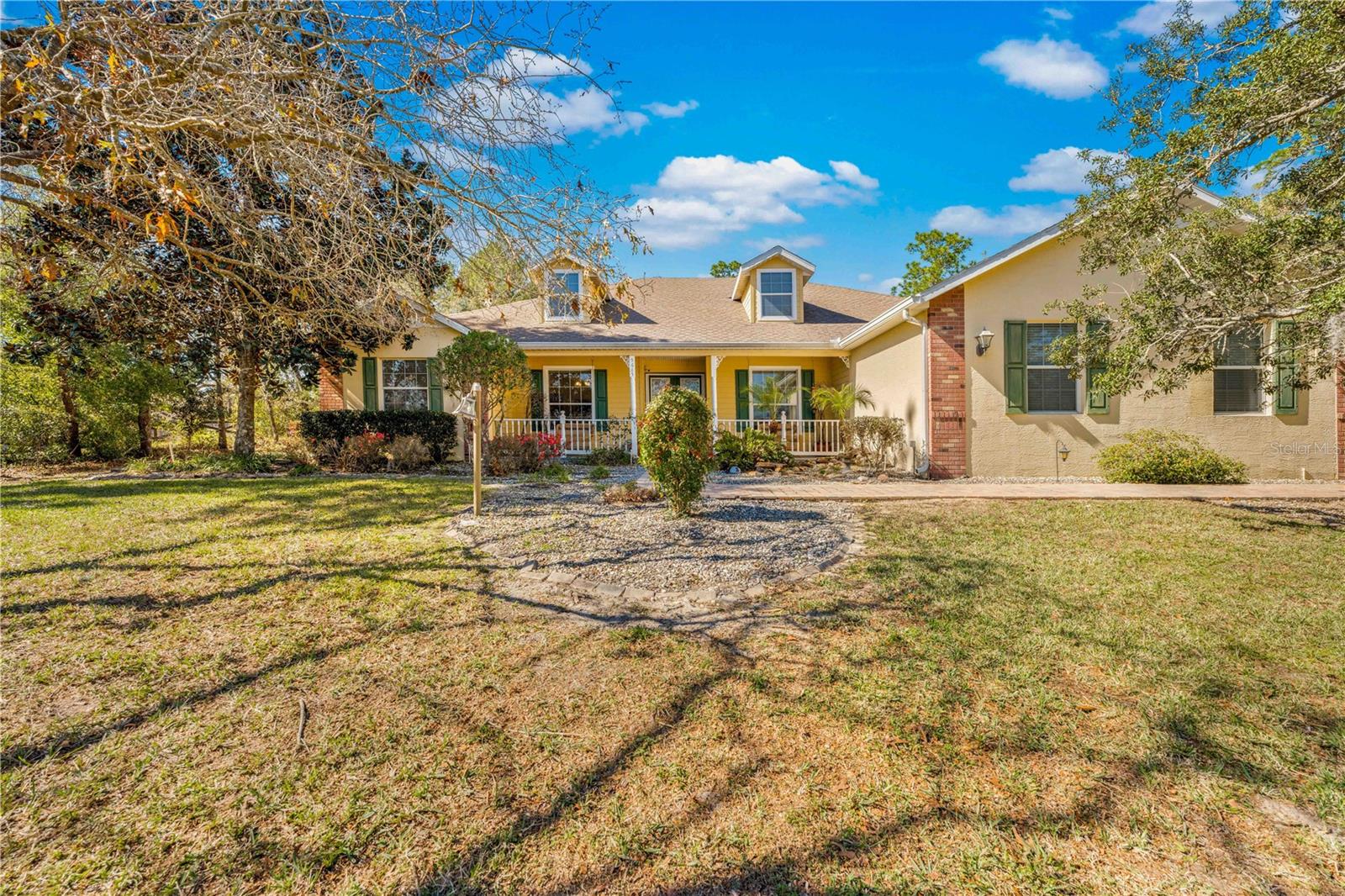5685 Pine Ridge Boulevard, Beverly Hills, FL 34465
Property Photos

Would you like to sell your home before you purchase this one?
Priced at Only: $609,000
For more Information Call:
Address: 5685 Pine Ridge Boulevard, Beverly Hills, FL 34465
Property Location and Similar Properties






- MLS#: 2251652 ( Residential )
- Street Address: 5685 Pine Ridge Boulevard
- Viewed: 88
- Price: $609,000
- Price sqft: $189
- Waterfront: No
- Year Built: 2005
- Bldg sqft: 3215
- Bedrooms: 3
- Total Baths: 2
- Full Baths: 2
- Garage / Parking Spaces: 3
- Additional Information
- Geolocation: 29 / -83
- County: CITRUS
- City: Beverly Hills
- Zipcode: 34465
- Subdivision: Not In Hernando
- Elementary School: Not Zoned for Hernando
- Middle School: Not Zoned for Hernando
- High School: Not Zoned for Hernando
- Provided by: Homan Realty Group Inc

- DMCA Notice
Description
Spacious & Inviting Home in Pine Ridge Estates Welcome to this 3 bedroom, 2.5 bathroom home with a den, offering 3,215 sq. ft. of comfortable living space in the sought after Pine Ridge Estates. Designed for both relaxation and entertaining, this home features a 3 car garage, an inground heated pool with a screened enclosure, and a paver pool deck. At the heart of the home is a beautifully designed open kitchen, seamlessly flowing into the family room and breakfast nook. Thoughtfully laid out, this space combines both style and function, making cooking and entertaining a pleasure. Custom wood cabinetry, solid surface countertops, and a large island with bar seating provide ample prep space and storage, while the double basin stainless steel sink is perfectly positioned under a window overlooking the lanai and pool area. The extended counter space makes meal prep easy, while a built in shelving unit allows for additional storage or display. Recessed lighting brightens the space creating a warm and inviting atmosphere at any time of day. Whether preparing a meal, grabbing a quick snack, or enjoying a morning coffee, this kitchen keeps everyone connected with its open layout and convenient access to the main living areas. As an added feature, there are in ceiling speakers that make entertaining even more fun! The primary suite serves as a private retreat, featuring a walk in closet and an ensuite bathroom with a fully tiled walk in shower, a jetted soaking tub, dual sinks, and a custom built vanity with a cozy window bench seat. With large windows allowing natural light to pour in, this space is both inviting and tranquil. The guest bedrooms are equally well appointed, each offering plush carpeting, ceiling fans, and spacious closets. One bedroom, featuring a soft white color palette and elegant iron bedframe, exudes a classic and cozy charm, complete with a built in desk and decorative shelving ideal for personal touches. The second guest bedroom, with blue and white accents, a tufted headboard, and a sliding glass door leading directly to the pool, offers a resort like ambianceperfect for guests who enjoy waking up to a view of the water. The guest bathroom, conveniently located between the guest bedrooms, features a tub/shower combo and direct access to the pool area, making it easy to rinse off after a swim. Additionally, a half bathroom near the garage provides extra convenience for guests and everyday use. Step outside to a true Florida oasis, where the screened in lanai and heated pool with a waterfall feature create the perfect setting for relaxation and entertaining. The paver deck offers plenty of room for outdoor dining and lounging, all while enjoying the peaceful, private backyard setting. Whether hosting a summer barbecue, enjoying a quiet evening by the pool, or taking in the natural surroundings, this outdoor space is designed for year round enjoyment. This home may be purchased fully furnished. With its spacious layout, thoughtfully designed kitchen, inviting guest accommodations, and resort style outdoor living, this home is perfect for those who love to cook, entertain, and embrace the Florida lifestyle. Schedule your private tour today and experience it for yourself!
Description
Spacious & Inviting Home in Pine Ridge Estates Welcome to this 3 bedroom, 2.5 bathroom home with a den, offering 3,215 sq. ft. of comfortable living space in the sought after Pine Ridge Estates. Designed for both relaxation and entertaining, this home features a 3 car garage, an inground heated pool with a screened enclosure, and a paver pool deck. At the heart of the home is a beautifully designed open kitchen, seamlessly flowing into the family room and breakfast nook. Thoughtfully laid out, this space combines both style and function, making cooking and entertaining a pleasure. Custom wood cabinetry, solid surface countertops, and a large island with bar seating provide ample prep space and storage, while the double basin stainless steel sink is perfectly positioned under a window overlooking the lanai and pool area. The extended counter space makes meal prep easy, while a built in shelving unit allows for additional storage or display. Recessed lighting brightens the space creating a warm and inviting atmosphere at any time of day. Whether preparing a meal, grabbing a quick snack, or enjoying a morning coffee, this kitchen keeps everyone connected with its open layout and convenient access to the main living areas. As an added feature, there are in ceiling speakers that make entertaining even more fun! The primary suite serves as a private retreat, featuring a walk in closet and an ensuite bathroom with a fully tiled walk in shower, a jetted soaking tub, dual sinks, and a custom built vanity with a cozy window bench seat. With large windows allowing natural light to pour in, this space is both inviting and tranquil. The guest bedrooms are equally well appointed, each offering plush carpeting, ceiling fans, and spacious closets. One bedroom, featuring a soft white color palette and elegant iron bedframe, exudes a classic and cozy charm, complete with a built in desk and decorative shelving ideal for personal touches. The second guest bedroom, with blue and white accents, a tufted headboard, and a sliding glass door leading directly to the pool, offers a resort like ambianceperfect for guests who enjoy waking up to a view of the water. The guest bathroom, conveniently located between the guest bedrooms, features a tub/shower combo and direct access to the pool area, making it easy to rinse off after a swim. Additionally, a half bathroom near the garage provides extra convenience for guests and everyday use. Step outside to a true Florida oasis, where the screened in lanai and heated pool with a waterfall feature create the perfect setting for relaxation and entertaining. The paver deck offers plenty of room for outdoor dining and lounging, all while enjoying the peaceful, private backyard setting. Whether hosting a summer barbecue, enjoying a quiet evening by the pool, or taking in the natural surroundings, this outdoor space is designed for year round enjoyment. This home may be purchased fully furnished. With its spacious layout, thoughtfully designed kitchen, inviting guest accommodations, and resort style outdoor living, this home is perfect for those who love to cook, entertain, and embrace the Florida lifestyle. Schedule your private tour today and experience it for yourself!
Payment Calculator
- Principal & Interest -
- Property Tax $
- Home Insurance $
- HOA Fees $
- Monthly -
For a Fast & FREE Mortgage Pre-Approval Apply Now
Apply Now
 Apply Now
Apply NowFeatures
Building and Construction
- Flooring: Carpet, Tile
- Roof: Shingle
Land Information
- Lot Features: Many Trees
School Information
- High School: Not Zoned for Hernando
- Middle School: Not Zoned for Hernando
- School Elementary: Not Zoned for Hernando
Garage and Parking
- Parking Features: Attached, Garage
Eco-Communities
- Pool Features: In Ground, Screen Enclosure
- Water Source: Well
Utilities
- Cooling: Central Air
- Heating: Central
- Sewer: Septic Tank
- Utilities: Cable Available, Electricity Available
Finance and Tax Information
- Home Owners Association Fee: 95
- Tax Year: 2024
Other Features
- Appliances: Dishwasher, Disposal, Electric Range, Freezer, Microwave, Refrigerator
- Association Name: Pine Ridge HOA
- Furnished: Negotiable
- Interior Features: Ceiling Fan(s), Eat-in Kitchen, Pantry, Primary Bathroom -Tub with Separate Shower, Split Bedrooms, Walk-In Closet(s)
- Legal Description: PINE RIDGE UNIT 1 PB 8 PG 25 LOT 7 BLK 137
- Levels: One
- Style: Contemporary
- Views: 88
- Zoning Code: Other
Contact Info

- Stacie Goucher, ABR,AHWD,BrkrAssc,REALTOR ®,SFR
- Tropic Shores Realty
- Office: 352.556.4875
- tropicshoresrealty1@gmail.com
Similar Properties
Nearby Subdivisions
Beverly Hills
Fairways At Twisted Oaks
High Rdg Village
Highridge Village
Lakeside Village
Laurel Ridge
Laurel Ridge 01
Laurel Ridge 02
Laurel Ridge Community Associa
N/a
Not Applicable
Not In Hernando
Not On List
Oak Ridge
Oak Ridge Ph 02
Oakwood Village
Parkside Village
Pine Ridge
The Fairways Twisted Oaks
The Fairways At Twisted Oaks
The Glen












































































