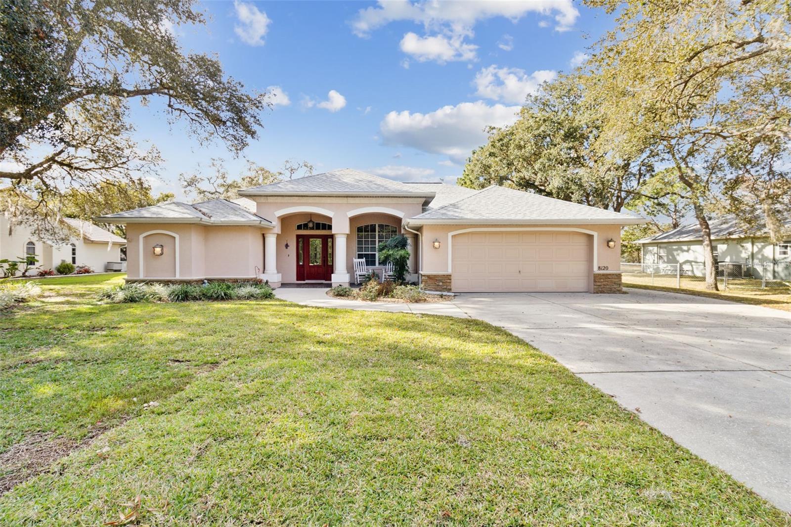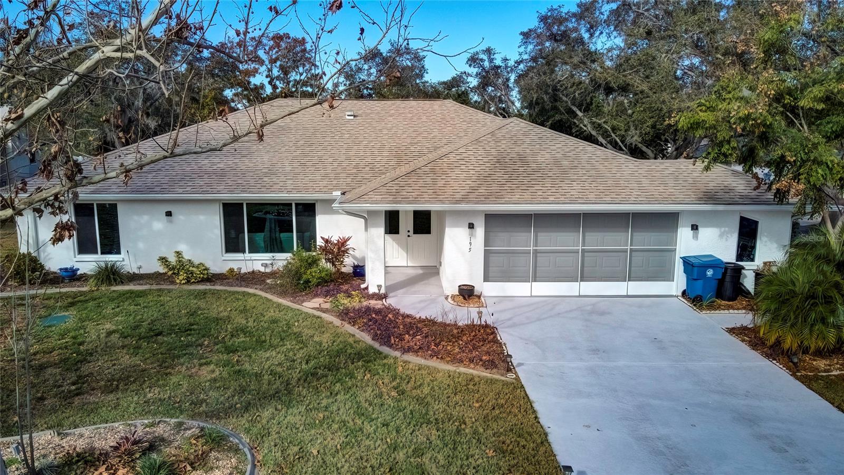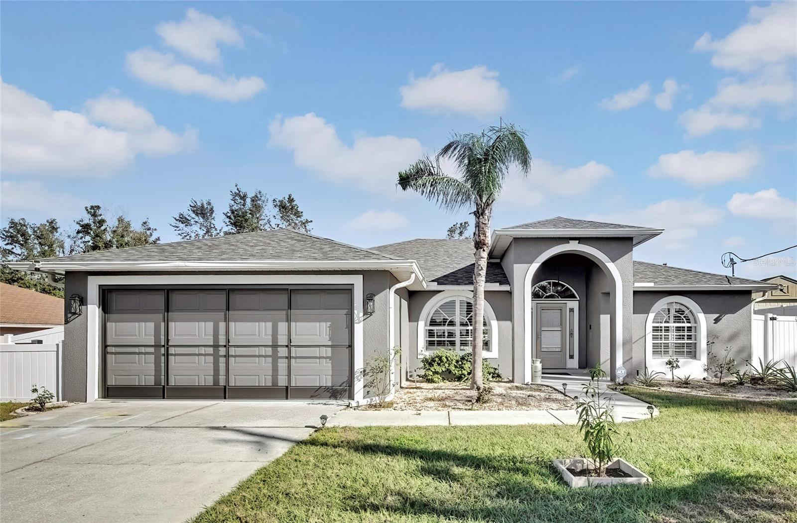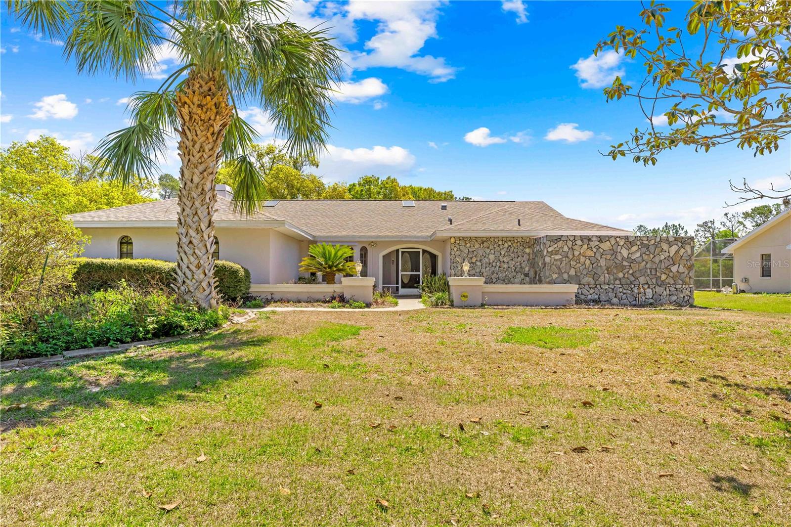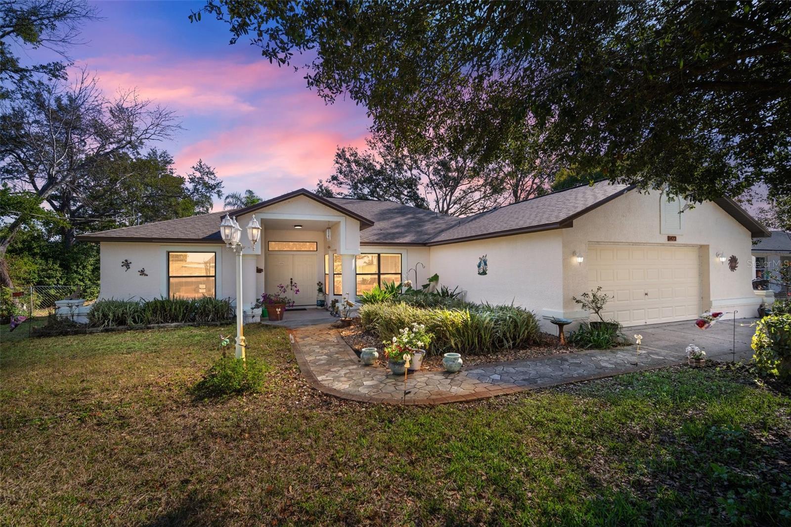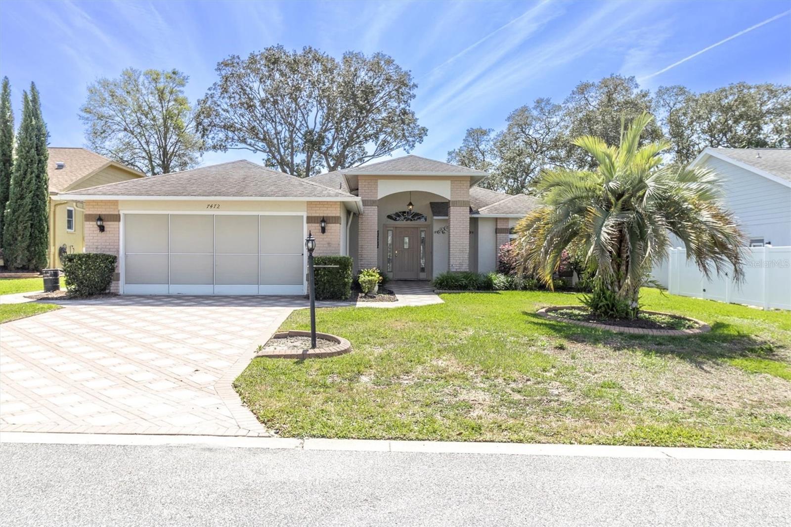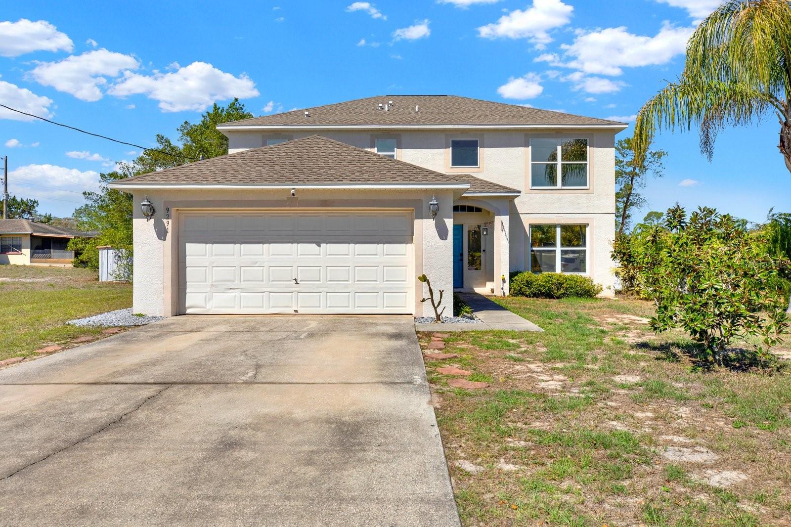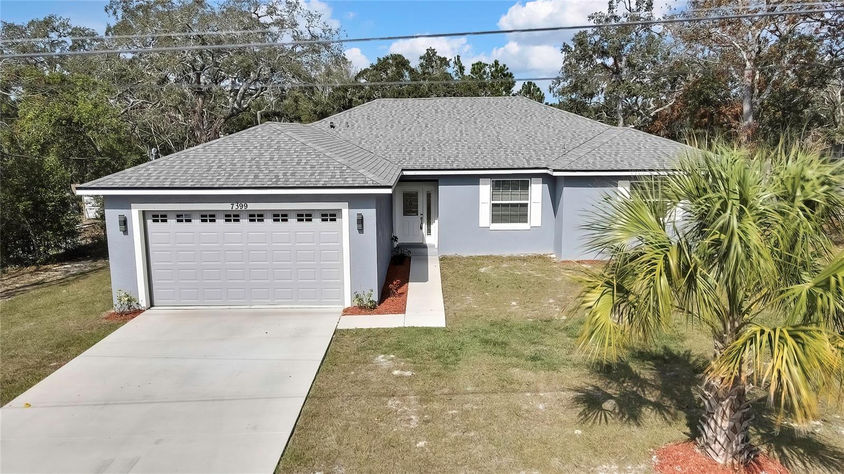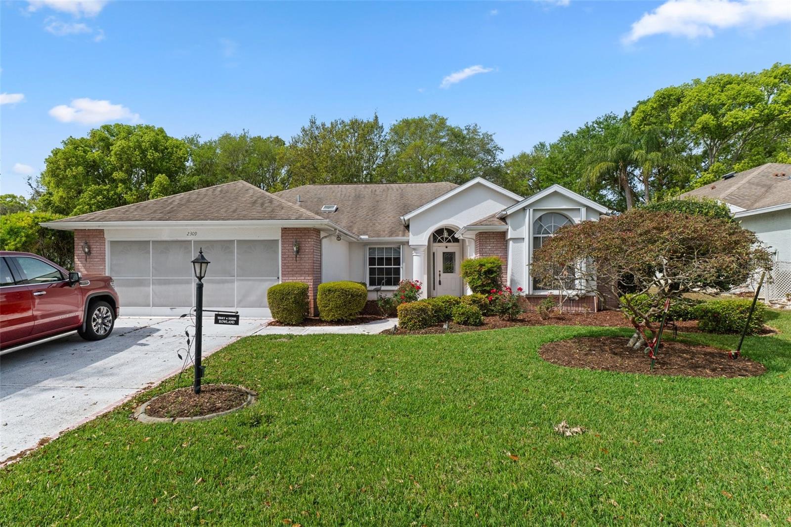2647 Royal Ridge Drive, Spring Hill, FL 34606
Property Photos

Would you like to sell your home before you purchase this one?
Priced at Only: $425,000
For more Information Call:
Address: 2647 Royal Ridge Drive, Spring Hill, FL 34606
Property Location and Similar Properties






- MLS#: 2250683 ( Residential )
- Street Address: 2647 Royal Ridge Drive
- Viewed: 258
- Price: $425,000
- Price sqft: $196
- Waterfront: No
- Year Built: 1987
- Bldg sqft: 2172
- Bedrooms: 2
- Total Baths: 2
- Full Baths: 2
- Garage / Parking Spaces: 2
- Additional Information
- Geolocation: 28 / -83
- County: HERNANDO
- City: Spring Hill
- Zipcode: 34606
- Subdivision: Timber Pines Tr 11 Un 2
- Elementary School: Deltona
- Middle School: Fox Chapel
- High School: Weeki Wachee
- Provided by: Keller Williams-Elite Partners

- DMCA Notice
Description
Welcome to your dream home! This beautifully designed Victoria model offers a harmonious blend of elegance, comfort, and functionality. Boasting 2 spacious bedrooms, 2 updated bathrooms, and a 2 car garage, this home is perfect for those seeking style and convenience. Step inside to discover the thoughtfully crafted split floor plan, featuring a blend of luxury vinyl plank flooring, plush carpet, and sleek tile. The formal living and dining areas are adorned with chair rail and crown molding, exuding classic charm, while the versatile extra room invites you to unwind with its large windows and ceiling fans, making it ideal for relaxation or entertaining. The cozy family room is a true centerpiece, offering panoramic views through bay windows, vaulted ceilings, and a warm electric fireplace, setting the stage for memorable gatherings. The delightful kitchen is a chef's haven, showcasing updated cabinets, newer hardware, ample storage, a stylish tile backsplash, and both up and down lighting. Start your mornings in the cheerful breakfast nook, where you can enjoy tranquil views of the lush gardens and birds. Retreat to the spacious primary bedroom suite, featuring dual walk in closets and an updated ensuite bathroom with a walk in shower, dual vanities, and an elegant tiled feature wall. The guest bedroom offers an extra large walk in closet and is conveniently located near the updated guest bathroom with a tub/shower combo and modern finishes. The screened lanai is a private oasis, complete with an in ground spa surrounded by stylish pavers, perfect for relaxing after a long day. Additional highlights include a new HVAC system (2018), a recently replaced roof (2024), and a new garage door (2023). The inside utility room provides added convenience with its cabinets, closets, sink, washer, and dryer. Step outside to the serene backyard oasis, where trees and gardens create a peaceful retreat from the world. Don't miss this gemit's the perfect blend of charm and modern living. Schedule your private showing today! Additionally, furniture is offered outside the home sale, making your move even easier. Timber Pines, an award winning, guard gated 55+ deed restricted community, provides access to an exceptional lifestyle. Residents enjoy three 18 hole golf courses, a 9 hole pitch & putt, tennis courts, 12 pickleball courts, two community pools, a country club restaurant and bar, a state of the art fitness center, a woodworking shop, billiards, a performing arts center, and a vibrant array of clubs and activities.
Description
Welcome to your dream home! This beautifully designed Victoria model offers a harmonious blend of elegance, comfort, and functionality. Boasting 2 spacious bedrooms, 2 updated bathrooms, and a 2 car garage, this home is perfect for those seeking style and convenience. Step inside to discover the thoughtfully crafted split floor plan, featuring a blend of luxury vinyl plank flooring, plush carpet, and sleek tile. The formal living and dining areas are adorned with chair rail and crown molding, exuding classic charm, while the versatile extra room invites you to unwind with its large windows and ceiling fans, making it ideal for relaxation or entertaining. The cozy family room is a true centerpiece, offering panoramic views through bay windows, vaulted ceilings, and a warm electric fireplace, setting the stage for memorable gatherings. The delightful kitchen is a chef's haven, showcasing updated cabinets, newer hardware, ample storage, a stylish tile backsplash, and both up and down lighting. Start your mornings in the cheerful breakfast nook, where you can enjoy tranquil views of the lush gardens and birds. Retreat to the spacious primary bedroom suite, featuring dual walk in closets and an updated ensuite bathroom with a walk in shower, dual vanities, and an elegant tiled feature wall. The guest bedroom offers an extra large walk in closet and is conveniently located near the updated guest bathroom with a tub/shower combo and modern finishes. The screened lanai is a private oasis, complete with an in ground spa surrounded by stylish pavers, perfect for relaxing after a long day. Additional highlights include a new HVAC system (2018), a recently replaced roof (2024), and a new garage door (2023). The inside utility room provides added convenience with its cabinets, closets, sink, washer, and dryer. Step outside to the serene backyard oasis, where trees and gardens create a peaceful retreat from the world. Don't miss this gemit's the perfect blend of charm and modern living. Schedule your private showing today! Additionally, furniture is offered outside the home sale, making your move even easier. Timber Pines, an award winning, guard gated 55+ deed restricted community, provides access to an exceptional lifestyle. Residents enjoy three 18 hole golf courses, a 9 hole pitch & putt, tennis courts, 12 pickleball courts, two community pools, a country club restaurant and bar, a state of the art fitness center, a woodworking shop, billiards, a performing arts center, and a vibrant array of clubs and activities.
Payment Calculator
- Principal & Interest -
- Property Tax $
- Home Insurance $
- HOA Fees $
- Monthly -
For a Fast & FREE Mortgage Pre-Approval Apply Now
Apply Now
 Apply Now
Apply NowFeatures
Building and Construction
- Fencing: Block
- Flooring: Carpet, Tile, Vinyl
- Roof: Shingle
Land Information
- Lot Features: Sprinklers In Front, Sprinklers In Rear
School Information
- High School: Weeki Wachee
- Middle School: Fox Chapel
- School Elementary: Deltona
Garage and Parking
- Parking Features: Attached, Garage Door Opener
Eco-Communities
- Water Source: Public
Utilities
- Cooling: Central Air, Electric
- Heating: Electric, Heat Pump
- Road Frontage Type: Private Road
- Sewer: Public Sewer
- Utilities: Cable Connected, Electricity Connected, Sewer Connected, Water Connected
Amenities
- Association Amenities: Basketball Court, Cable TV, Clubhouse, Dog Park, Fitness Center, Gated, Golf Course, Maintenance Grounds, Management- On Site, Pickleball, Pool, RV/Boat Storage, Security, Shuffleboard Court, Spa/Hot Tub, Tennis Court(s), Trash
Finance and Tax Information
- Home Owners Association Fee Includes: Cable TV, Insurance, Internet, Maintenance Grounds, Security, Trash
- Home Owners Association Fee: 314
- Tax Year: 2024
Other Features
- Appliances: Dishwasher, Disposal, Dryer, Electric Range, Electric Water Heater, Microwave, Refrigerator, Washer
- Association Name: Timber Pines
- Interior Features: Breakfast Nook, Ceiling Fan(s), Double Vanity, Eat-in Kitchen, His and Hers Closets, Pantry, Primary Bathroom - Shower No Tub, Split Bedrooms, Vaulted Ceiling(s), Walk-In Closet(s), Split Plan
- Legal Description: TIMBER PINES TRACT 11 UNIT 2 LOT 18
- Levels: One
- Parcel Number: R21-223-17-6112-0000-0180
- Style: Ranch
- Views: 258
- Zoning Code: PDP
Contact Info

- Stacie Goucher, ABR,AHWD,BrkrAssc,REALTOR ®,SFR
- Tropic Shores Realty
- Office: 352.556.4875
- tropicshoresrealty1@gmail.com
Similar Properties
Nearby Subdivisions
Berkeley Manor
Berkeley Manor Blks 19 And 20
Berkeley Manor Ph I
Berkeley Manor Unit 4 Ph 2
Forest Oaks
Forest Oaks Unit 1
Forest Oaks Unit 4
Lakeview Estates Rep
Lakeview Estates Replat
Not On List
Spring Hill
Spring Hill Un 2
Spring Hill Un 4
Spring Hill Unit 1
Spring Hill Unit 1 Repl 2
Spring Hill Unit 12
Spring Hill Unit 2
Spring Hill Unit 21
Spring Hill Unit 22
Spring Hill Unit 23
Spring Hill Unit 25
Spring Hill Unit 26
Spring Hill Unit 3
Spring Hill Unit 4
Spring Hill Unit 5
Spring Hill Unit 6
Spring Hill Unit 7
Spring Hill Unit 9
Timber Hills Plaza Ph 1
Timber Pines
Timber Pines (village At)
Timber Pines Pn Gr Vl Tr 6 1a
Timber Pines Tr 11 Un 1
Timber Pines Tr 11 Un 2
Timber Pines Tr 12 Un 2
Timber Pines Tr 13 Un 1a
Timber Pines Tr 13 Un 1b
Timber Pines Tr 13 Un 2a
Timber Pines Tr 16 Un 1
Timber Pines Tr 16 Un 2
Timber Pines Tr 2 Un 1
Timber Pines Tr 21 Un 1
Timber Pines Tr 21 Un 2
Timber Pines Tr 22 Un 1
Timber Pines Tr 22 Un 2
Timber Pines Tr 24
Timber Pines Tr 25
Timber Pines Tr 27
Timber Pines Tr 28
Timber Pines Tr 33 Ph 1
Timber Pines Tr 33 Ph 2
Timber Pines Tr 34
Timber Pines Tr 35
Timber Pines Tr 37
Timber Pines Tr 39
Timber Pines Tr 40
Timber Pines Tr 41 Ph 1 Rep
Timber Pines Tr 42 Un 2
Timber Pines Tr 43
Timber Pines Tr 45
Timber Pines Tr 46 Ph 1
Timber Pines Tr 47 Un 1
Timber Pines Tr 47 Un 2
Timber Pines Tr 48
Timber Pines Tr 5 Un 1
Timber Pines Tr 53
Timber Pines Tr 54
Timber Pines Tr 55
Timber Pines Tr 55 Replat
Timber Pines Tr 58
Timber Pines Tr 60-61 U1 Repl2
Timber Pines Tr 61 Un 3 Ph1 Rp
Timber Pines Tr 8 Un 1
Timber Pines Tr 8 Un 2a - 3
Timber Pines Tr 9a
Tmbr Pines Pn Gr Vl
Weeki Wachee Acres
Weeki Wachee Acres Add
Weeki Wachee Acres Add Un 1
Weeki Wachee Acres Unit 1
Weeki Wachee Acres Unit 3
Weeki Wachee Heights Unit 1
Weeki Wachee Hills Unit 1
Weeki Wachee Woodlands
Weeki Wachee Woodlands Un 1

































































