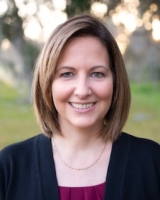6421 Sunnyside Ranch Road, Brooksville, FL 34602
Property Photos

Would you like to sell your home before you purchase this one?
Priced at Only: $325,000
For more Information Call:
Address: 6421 Sunnyside Ranch Road, Brooksville, FL 34602
Property Location and Similar Properties
- MLS#: 2240895 ( Mobile Home )
- Street Address: 6421 Sunnyside Ranch Road
- Viewed: 1
- Price: $325,000
- Price sqft: $339
- Waterfront: No
- Year Built: 1996
- Bldg sqft: 960
- Bedrooms: 3
- Total Baths: 2
- Full Baths: 2
- Additional Information
- Geolocation: 28.5294 / -82.2941
- County: HERNANDO
- City: Brooksville
- Zipcode: 34602
- Subdivision: Lord Class 1 Sub
- Elementary School: Eastside
- Middle School: Parrott
- High School: Hernando
- Provided by: Dalton Wade Inc
- Contact: Gabrielle P Thomas
- (727) 888-4175

- DMCA Notice
-
DescriptionWelcome to your private paradise! This charming 3 bedroom, 2 bath home sits on nearly 3 acres of peaceful, partially cleared land while preserving a beautiful wooded setting. The property is perfect for horse lovers, featuring a brand new 24x36 barn with two spacious horse stalls, a newly fenced pasture, and a fully fenced perimeter to ensure safety and privacy.Wander along the magical solar lit woodland walkway that leads to a picturesque gazebo and cozy fire pit, creating a serene escape for relaxation and gatherings. With a loop around driveway, there's ample space to park and turn trailers with ease.Inside, you'll find fresh paint throughout, a newly installed shower unit in one bathroom, and updated fixtures and a new toilet in the other. The home's recent improvements also include a new well tank, points, and plumbing upgrades behind the washing machine. The front deck is completely new, and the rear deck has been repaired and updated ideal for enjoying morning coffee or evening get togethers around the fire pit.This home stays cool in the summer and warm in the winter, thanks to an efficient 18 month old AC unit. It's perfectly suited for those looking to trail ride right from the property or just relax in the tranquility of nature. Located close to I 75, you're only 45 minutes from Tampa; while still enjoying the peaceful rural life with reliable Spectrum WiFi and clean, good well water.Property will not last long, book your private viewing today!
Payment Calculator
- Principal & Interest -
- Property Tax $
- Home Insurance $
- HOA Fees $
- Monthly -
Features
Bedrooms / Bathrooms
- Master Bedroom / Bath: Tub/Shower Combo
Building and Construction
- Absolute Longitude: 82.294135
- Construction: Foundation - Crawl Space
- Exterior Features: Barn/Stalls, Deck, Front Porch, Landscaped, Patio-Open, Pole Barn
- Flooring: Carpet, Vinyl Plank
- New Construction: No
- Paved Road: No
- Roof: Shingle
- Sqft Source: Tax Roll
Property Information
- Property Group Id: 19990816212109142258000000
Land Information
- Acreage Info: Over 2 to 4 Acres
- Additional Acreage: No
- Lot Description: Acreage, Wooded
- Lot Sqft: 95832.00
School Information
- Elementary School: Eastside
- High School: Hernando
- Middle School: Parrott
- Schools School Year From: 2024
- Schools School Year To: 2025
Garage and Parking
- Garage Parking: Drive-Private, None
Eco-Communities
- Greenbelt: No
- Water: Private, Well
Utilities
- Carport: None
- Cooling: Central Electric
- Fireplace: No
- Heat: Central Electric, Heat Pump
- Road Type: Private
- Sewer: Septic - Private
- Utilities: Cable Available, Electric Available
Finance and Tax Information
- Homestead: No
- Home Owners Association: No
- Tax Year: 2023
- Terms Available: Cash
Mobile Home Features
- Mobilemanufactured Type: Double Wide
Other Features
- Current Zoning: AG
- Equipment And Applicances: Ceiling Fan(s), Dryer, Oven/Range-Electric, Refrigerator, Washer
- Exclusions Y/N/Unknown: No
- Interior Features: Blinds, Ceiling-Vaulted, Counters-Solid Surface
- Legal Description: LORD - CLASS 1 SUB N1/2 OF SE1/4 OF SE1/4 OF NW1/4 LESS E375 FT & LESS S30 FT OF E100 FT AKA TR A IN
- Section: 34
- Sinkhole Report: Unknown
- Sinkhole: Unknown
- Special Info: Sold As Is
- Split Plan: Yes
- Style: Ranch
- The Range: 20

- Stacie Goucher, AHWD,BrkrAssc,REALTOR ®
- Tropic Shores Realty
- Office: 352.556.4875
- tropicshoresrealty1@gmail.com
Nearby Subdivisions



































