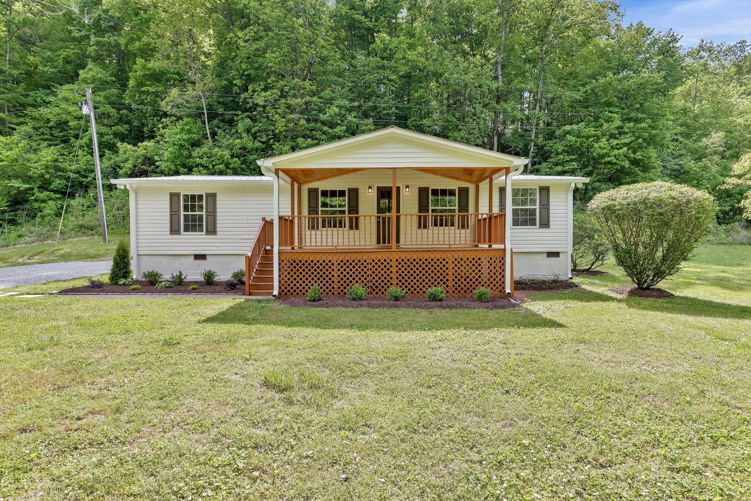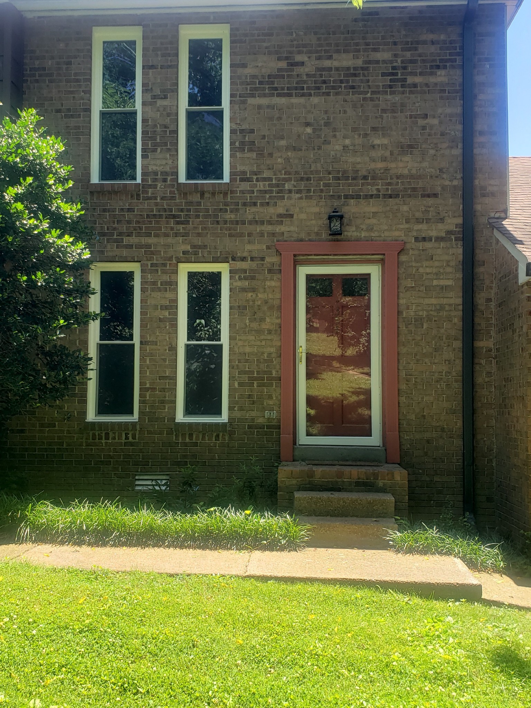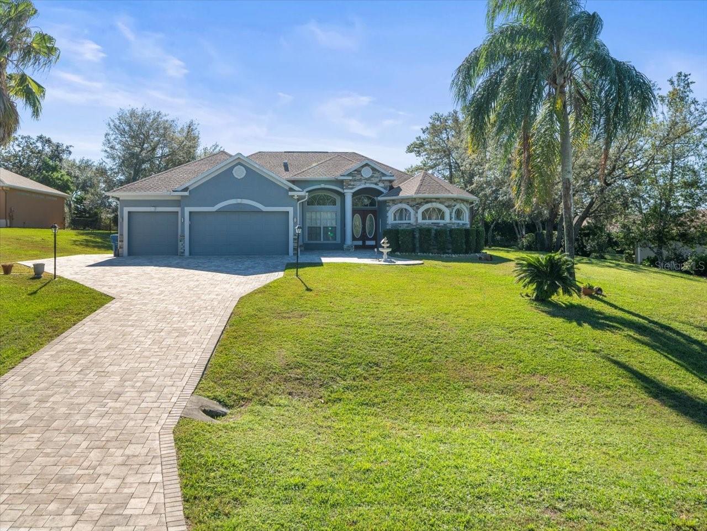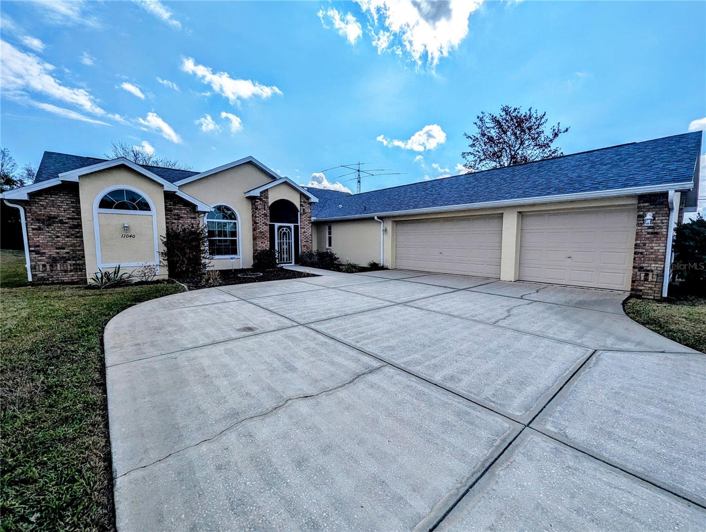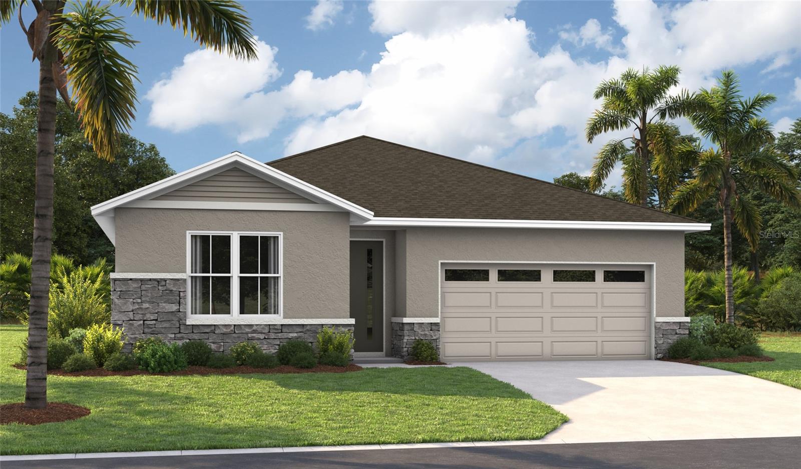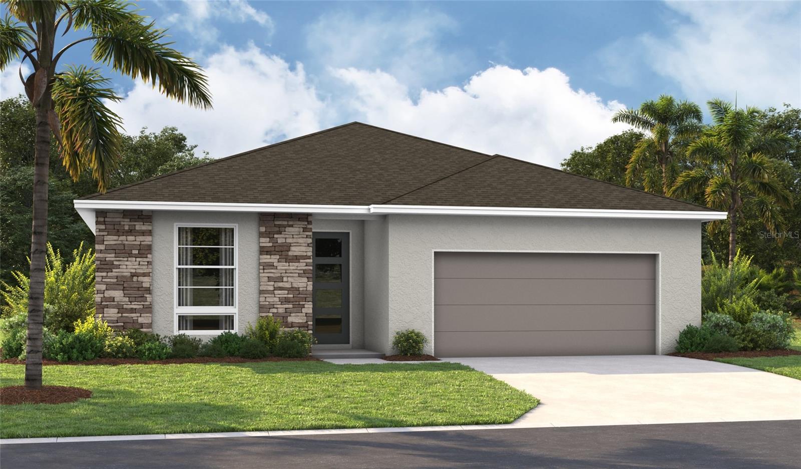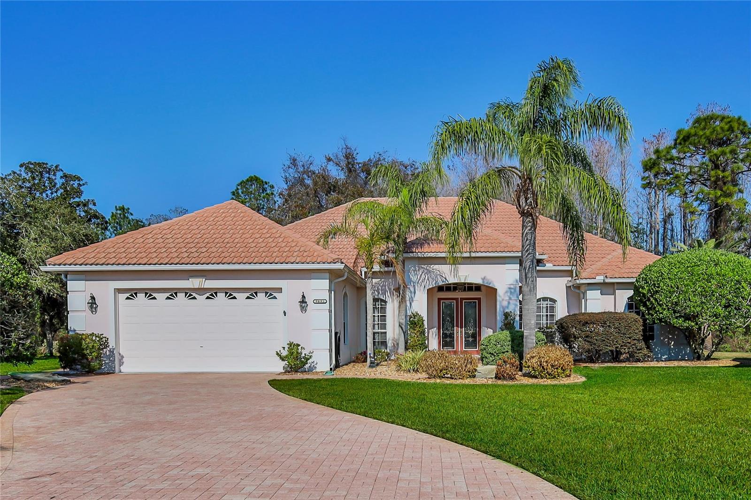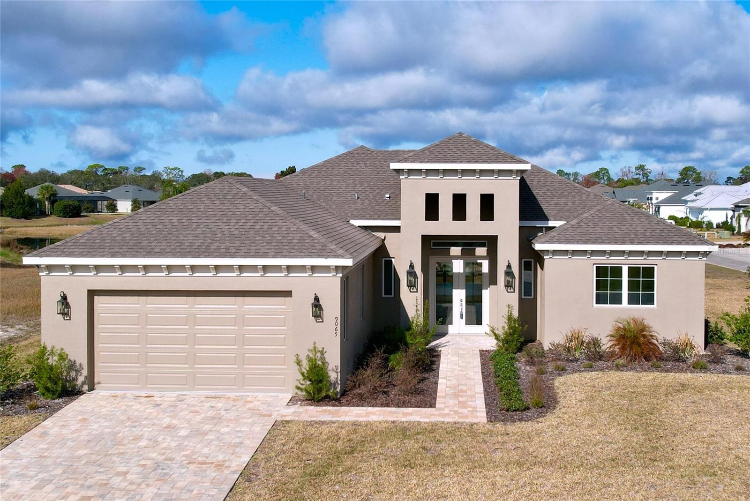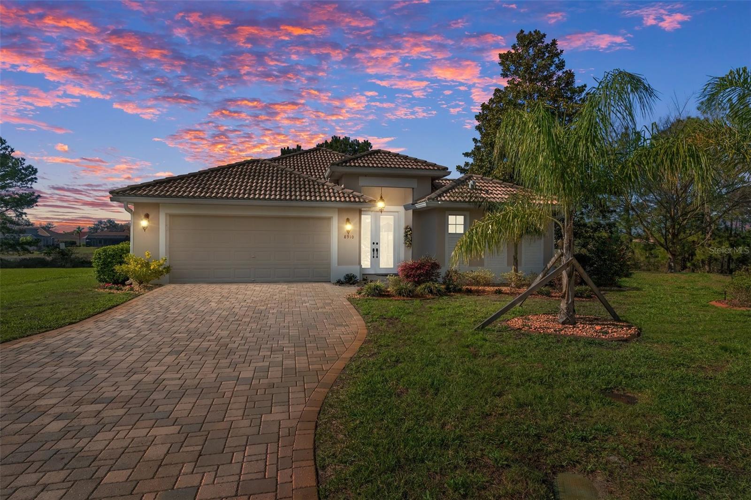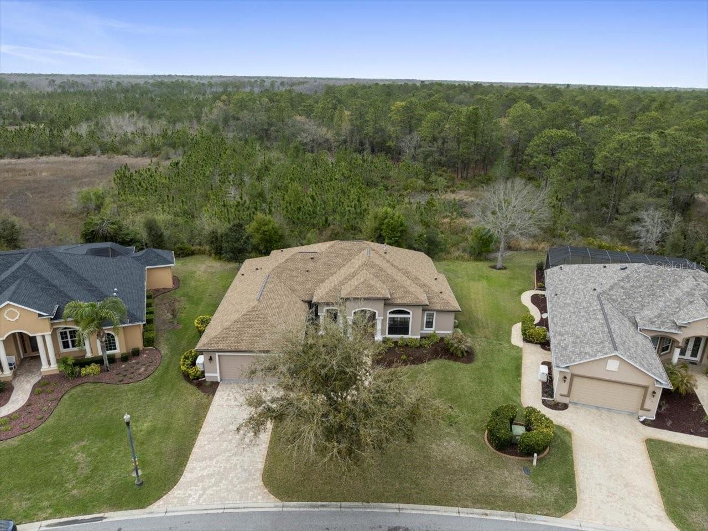11298 Furley Avenue, Weeki Wachee, FL 34613
Property Photos

Would you like to sell your home before you purchase this one?
Priced at Only: $435,000
For more Information Call:
Address: 11298 Furley Avenue, Weeki Wachee, FL 34613
Property Location and Similar Properties






- MLS#: 2240701 ( Single Family )
- Street Address: 11298 Furley Avenue
- Viewed: 124
- Price: $435,000
- Price sqft: $185
- Waterfront: No
- Year Built: 2002
- Bldg sqft: 2353
- Bedrooms: 3
- Total Baths: 2
- Full Baths: 2
- Garage / Parking Spaces: 2
- Additional Information
- Geolocation: 29 / -83
- County: HERNANDO
- City: Weeki Wachee
- Zipcode: 34613
- Subdivision: Royal Highlands Unit 2
- Elementary School: Winding Waters K 8
- Middle School: Winding Waters K 8
- High School: Weeki Wachee
- Provided by: Insight Realty Network Powered by Sellstate

- DMCA Notice
Description
Discover the charm of this beautifully crafted Pastore built brick home, nestled on a spacious 1/2 acre in the highly desirable Royal Highlands. With over 2300 square feet of total living space, this residence offers both style and comfort, complete with a brand new 2022 roof and a 2017 HVAC system.
Step inside to find laminate and ceramic tile flooring throughout, creating a seamless flow from room to room. Enjoy the warmth of a stunning wood burning, stacked stone fireplace, perfect for cozy family gatherings in the separate formal living and family rooms. The formal dining area is complemented by a convenient butler's pantry that opens to a generously sized kitchen, outfitted with sleek black appliances, abundant cabinetry, a pantry, and plenty of counter space. A breakfast bar and nook complete this welcoming kitchen, ideal for casual meals.
Off the hall, you'll find two spacious 12x11 bedrooms, a practical office/desk area, and a laundry room with shelving for extra storage. The master suite is a private retreat, featuring its own sliding door to the lanai, two walk in closets, and a luxurious ensuite bathroom with double sinks, a garden tub, a private commode, and a walk in shower.
Step outside to your backyard oasis where a solar heated, saltwater, Diamond Brite pool beckons year round enjoyment. The large, fenced backyard also includes a 160 square foot shed, a boat port, and plenty of room for additional storage or activities.
Conveniently located just minutes from Highway 50, you'll have quick access to shopping, medical facilities, and local waterways, making this the perfect blend of peaceful living and urban convenience.
Realtors check out special remarks regarding lender credit!!
Description
Discover the charm of this beautifully crafted Pastore built brick home, nestled on a spacious 1/2 acre in the highly desirable Royal Highlands. With over 2300 square feet of total living space, this residence offers both style and comfort, complete with a brand new 2022 roof and a 2017 HVAC system.
Step inside to find laminate and ceramic tile flooring throughout, creating a seamless flow from room to room. Enjoy the warmth of a stunning wood burning, stacked stone fireplace, perfect for cozy family gatherings in the separate formal living and family rooms. The formal dining area is complemented by a convenient butler's pantry that opens to a generously sized kitchen, outfitted with sleek black appliances, abundant cabinetry, a pantry, and plenty of counter space. A breakfast bar and nook complete this welcoming kitchen, ideal for casual meals.
Off the hall, you'll find two spacious 12x11 bedrooms, a practical office/desk area, and a laundry room with shelving for extra storage. The master suite is a private retreat, featuring its own sliding door to the lanai, two walk in closets, and a luxurious ensuite bathroom with double sinks, a garden tub, a private commode, and a walk in shower.
Step outside to your backyard oasis where a solar heated, saltwater, Diamond Brite pool beckons year round enjoyment. The large, fenced backyard also includes a 160 square foot shed, a boat port, and plenty of room for additional storage or activities.
Conveniently located just minutes from Highway 50, you'll have quick access to shopping, medical facilities, and local waterways, making this the perfect blend of peaceful living and urban convenience.
Realtors check out special remarks regarding lender credit!!
Payment Calculator
- Principal & Interest $1,805
- Property Tax $
- Home Insurance $
- HOA Fees $
- Monthly $2,421
For a Fast & FREE Mortgage Pre-Approval Apply Now
Apply Now
 Apply Now
Apply NowFeatures
Finance and Tax Information
- Possible terms: Cash, Conventional, FHA, USDA Loan, VA Loan
Other Features
- Views: 124
Contact Info
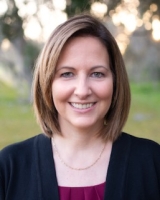
- Stacie Goucher, ABR,AHWD,BrkrAssc,REALTOR ®,SFR
- Tropic Shores Realty
- Office: 352.556.4875
- tropicshoresrealty1@gmail.com
Similar Properties
Nearby Subdivisions
Camp A Wyle Rv Resort
Chadbrook
Enclave Of Woodland Waters The
Forest Glenn Phase I
Glen Hills Village
Glen Lakes
Glen Lakes Ph 1
Glen Lakes Ph 1 Un 1
Glen Lakes Ph 1 Un 1 Repl 1
Glen Lakes Ph 1 Un 2a
Glen Lakes Ph 1 Un 2b
Glen Lakes Ph 1 Un 2d
Glen Lakes Ph 1 Un 3
Glen Lakes Ph 1 Un 4e
Glen Lakes Ph 1 Un 5 Sec 1a
Glen Lakes Ph 1 Un 5b
Glen Lakes Ph 1 Un 6b
Glen Lakes Ph 1 Un 7a
Glen Lakes Ph 1 Un 7d
Glen Lakes Ph 2
Glen Lakes Ph 2 Unit U
Glen Lakes Phase 1 Unit 4f
Heather (the)
Heather Ph V Rep
Heather Phase Vi
Heather Sound
Heather The
Heather Walk
Hexam Heights Unit 2
Highland Lakes
Lakeside Village
N/a
Not On List
Roayl Highlands
Royal Highlands
Royal Highlands Unit 1
Royal Highlands Unit 2
Royal Highlands Unit 5
Royal Highlands Unit 6
Royal Highlands Unit 9
Seasons At Glen Lakes
Tooke Lake Retreats
Voss Oak Lake Est Un 1
Voss Oak Lake Estate
Weeki Wachee Hills Unit 1
Woodland Waters
Woodland Waters Ph 1
Woodland Waters Ph 4
Woodland Waters Ph 5
Woodland Waters Phase 1
Woodland Waters Phase 4
Woodland Waters Phase 5

























































