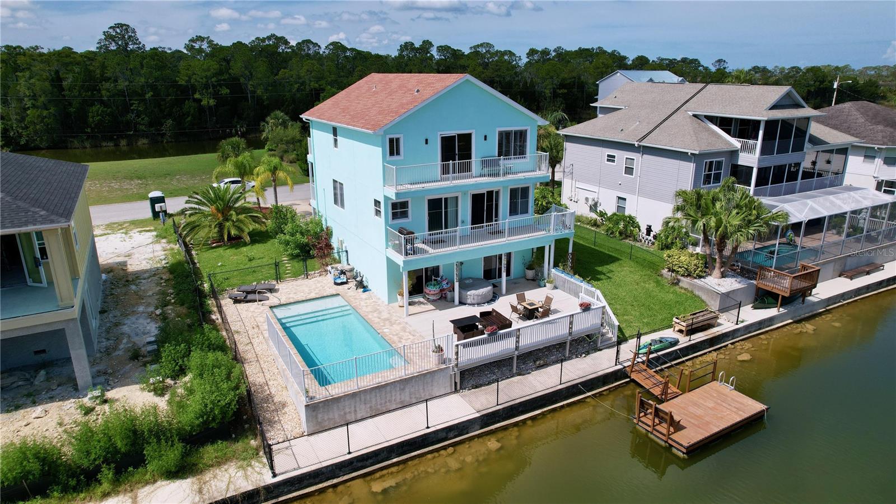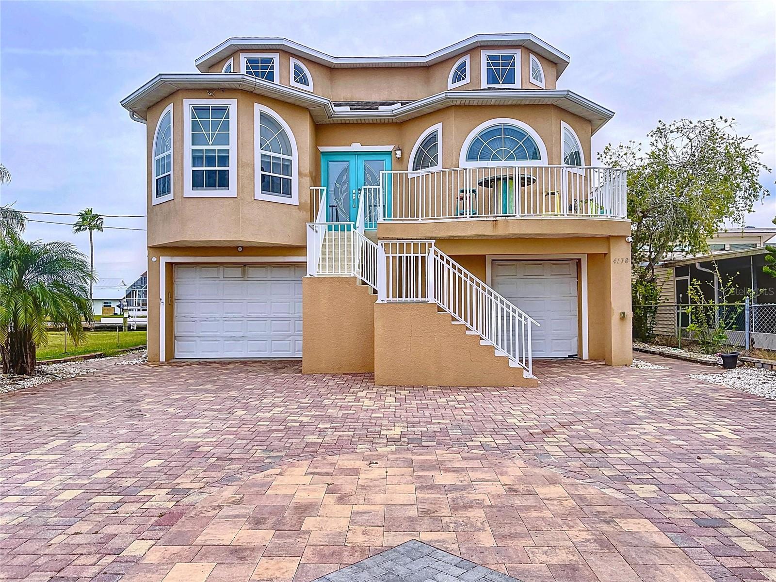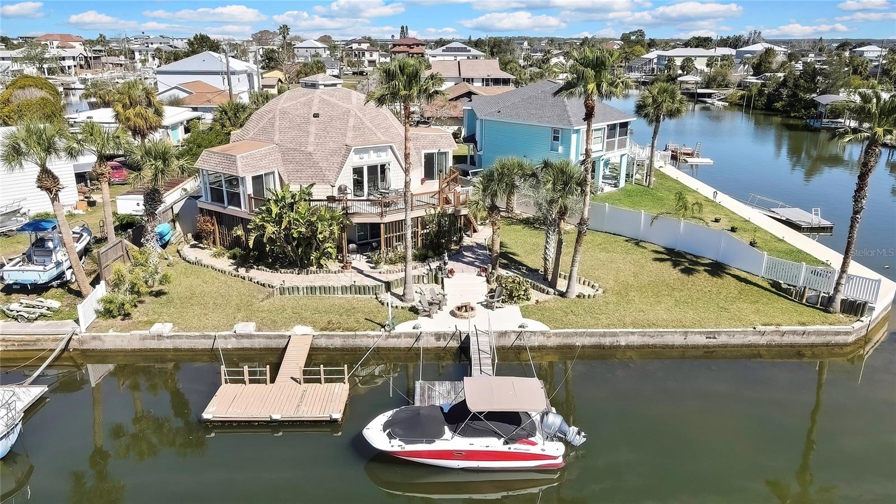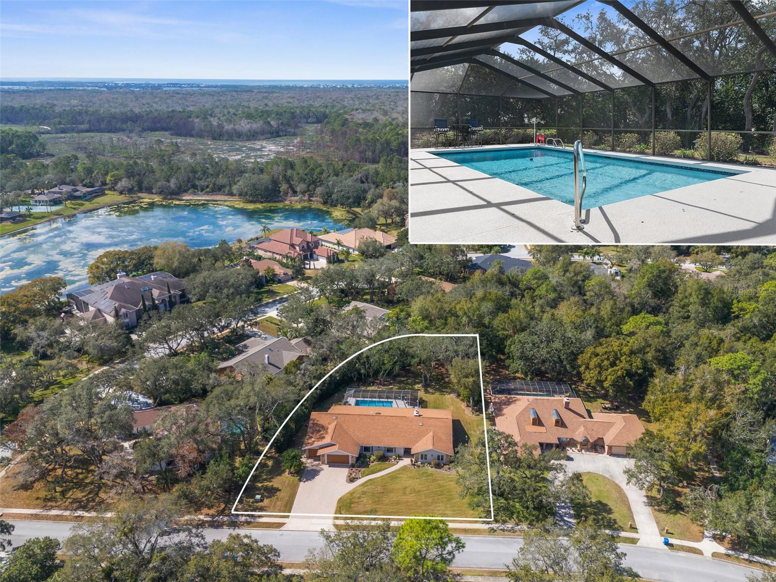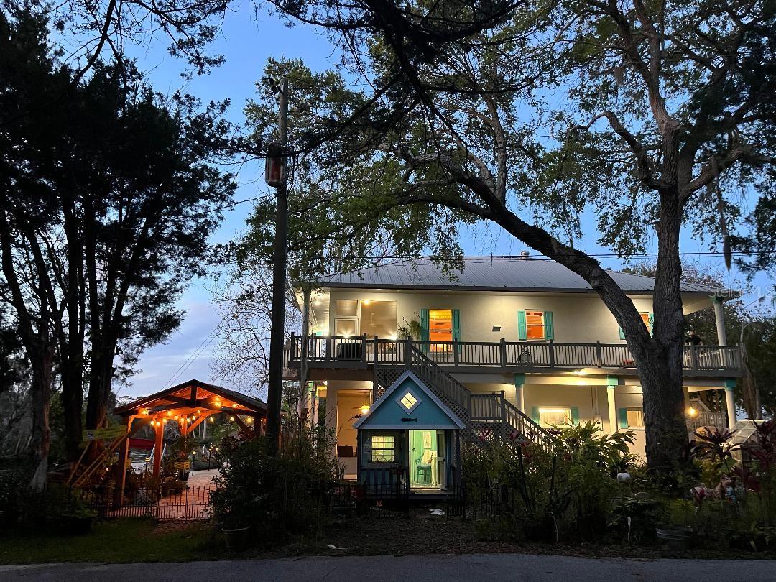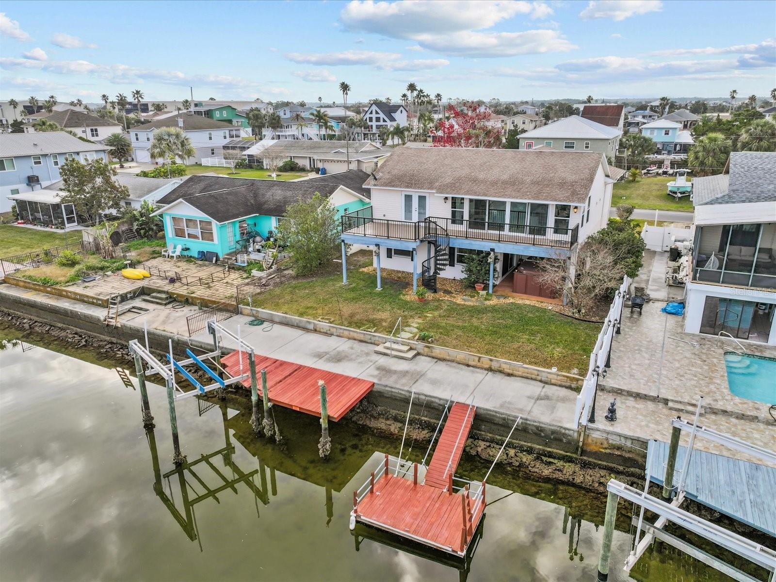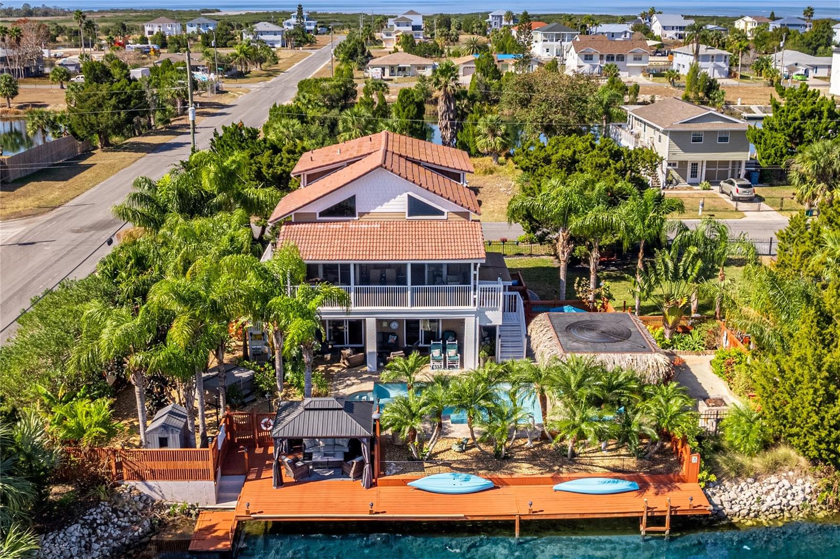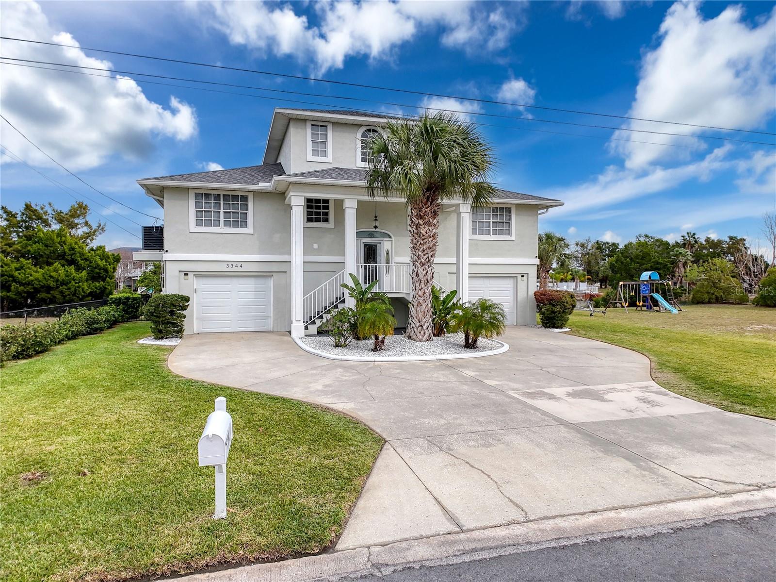4503 Jacona Drive, Hernando Beach, FL 34607
Property Photos

Would you like to sell your home before you purchase this one?
Priced at Only: $659,900
For more Information Call:
Address: 4503 Jacona Drive, Hernando Beach, FL 34607
Property Location and Similar Properties






- MLS#: 2240202 ( Residential )
- Street Address: 4503 Jacona Drive
- Viewed: 59
- Price: $659,900
- Price sqft: $334
- Waterfront: No
- Year Built: 1972
- Bldg sqft: 1977
- Bedrooms: 3
- Total Baths: 2
- Full Baths: 2
- Garage / Parking Spaces: 1
- Additional Information
- Geolocation: 28 / -83
- County: HERNANDO
- City: Hernando Beach
- Zipcode: 34607
- Subdivision: Gulf Coast Ret Unit 4
- Elementary School: Westside
- Middle School: Fox Chapel
- High School: Weeki Wachee
- Provided by: REMAX Alliance Group

- DMCA Notice
Description
Major price improvement plus a new roof! Tropical waterfront getaway!! Coastal breezes, palm trees & back western sunsets which change nightly like a painting! Cooling off in your private pool or relaxing in your waterfall spa while watching dolphin.. And yes.. Right in your backyard! Enjoying your beverage of choice in your own tiki hut... Makes you feel like you are on vacation... Every... Single... Day! Fenced with a side yard. For the boater... Nautically nice location on the water no fixed bridge the salt water canal goes out to the open gulf within minutes! Floating 25 ft dock with water & shore power for your waterfront toys. No stairs here! Vaulted ceiling open floor plan remodeled home. 1997 sf of living area / 2626 sf total under roof. 3 bedrooms plus hobby room, den or additional sleeping space, 2 bathrooms, oversized 1 car garage with laundry room & storage. Kitchen offers wood cabinets, built in pantry, granite countertops & stainless steel appliances. Dining room is spacious & has big picture windows overlooking the water. The family room is right off of the dining room & kitchen & provides access to the back sun room. Private master bedroom suite has separate access to the pool area. Bedroom 2 & 3 are split from the master for privacy. 4 point inspection recently done for insurance purposes. Exterior is newly painted.. Check out the gorgeous video & floor plan. Short term rentals are allowed in this area. Some of the furniture is negotiable.
Description
Major price improvement plus a new roof! Tropical waterfront getaway!! Coastal breezes, palm trees & back western sunsets which change nightly like a painting! Cooling off in your private pool or relaxing in your waterfall spa while watching dolphin.. And yes.. Right in your backyard! Enjoying your beverage of choice in your own tiki hut... Makes you feel like you are on vacation... Every... Single... Day! Fenced with a side yard. For the boater... Nautically nice location on the water no fixed bridge the salt water canal goes out to the open gulf within minutes! Floating 25 ft dock with water & shore power for your waterfront toys. No stairs here! Vaulted ceiling open floor plan remodeled home. 1997 sf of living area / 2626 sf total under roof. 3 bedrooms plus hobby room, den or additional sleeping space, 2 bathrooms, oversized 1 car garage with laundry room & storage. Kitchen offers wood cabinets, built in pantry, granite countertops & stainless steel appliances. Dining room is spacious & has big picture windows overlooking the water. The family room is right off of the dining room & kitchen & provides access to the back sun room. Private master bedroom suite has separate access to the pool area. Bedroom 2 & 3 are split from the master for privacy. 4 point inspection recently done for insurance purposes. Exterior is newly painted.. Check out the gorgeous video & floor plan. Short term rentals are allowed in this area. Some of the furniture is negotiable.
Payment Calculator
- Principal & Interest -
- Property Tax $
- Home Insurance $
- HOA Fees $
- Monthly -
For a Fast & FREE Mortgage Pre-Approval Apply Now
Apply Now
 Apply Now
Apply NowFeatures
Building and Construction
- Exterior Features: Dock
- Fencing: Chain Link, Privacy, Vinyl
- Roof: Shingle
School Information
- High School: Weeki Wachee
- Middle School: Fox Chapel
- School Elementary: Westside
Garage and Parking
- Parking Features: Attached, Garage Door Opener
Eco-Communities
- Pool Features: Electric Heat, In Ground
- Water Source: Public
Utilities
- Cooling: Central Air, Electric
- Heating: Central, Electric
- Road Frontage Type: Other
- Sewer: Public Sewer
- Utilities: Cable Available
Amenities
- Association Amenities: Boat Launch, Clubhouse, Park, RV/Boat Storage, Other
Finance and Tax Information
- Tax Year: 2023
Other Features
- Appliances: Dishwasher, Dryer, Electric Oven, Refrigerator, Washer
- Interior Features: Breakfast Bar, Built-in Features, Ceiling Fan(s), Primary Bathroom - Shower No Tub, Vaulted Ceiling(s), Split Plan
- Legal Description: GULF COAST RET UNIT 4 BLK 42 LOT 2
- Levels: One
- Parcel Number: R12 223 16 2010 0420 0020
- Style: Ranch
- Views: 59
Contact Info

- Stacie Goucher, ABR,AHWD,BrkrAssc,REALTOR ®,SFR
- Tropic Shores Realty
- Office: 352.556.4875
- tropicshoresrealty1@gmail.com
Similar Properties
Nearby Subdivisions
Gulf Coast Ret
Gulf Coast Ret Unit 1
Gulf Coast Ret Unit 2
Gulf Coast Ret Unit 4
Gulf Coast Ret Unit 6
Gulf Coast Ret Unit 8
Gulf Coast Retreats
Hernando Beach
Hernando Beach Unit 10
Hernando Beach Unit 11
Hernando Beach Unit 12
Hernando Beach Unit 13
Hernando Beach Unit 13-b
Hernando Beach Unit 14
Hernando Beach Unit 7
Hernando Beach Unit 9
Not On List
Palm Grv Colony Un 5











































